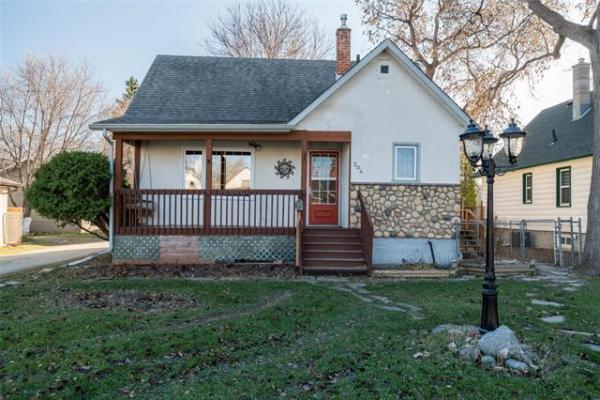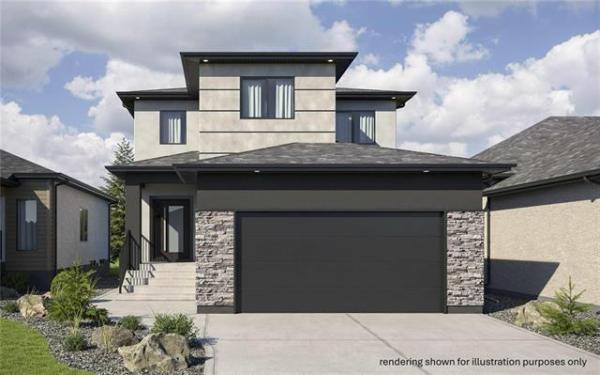
Resident chefs will love the island kitchen’s seamless blend of style and function.

Space, light and style reign in the great room.

The tranquil primary bedroom offers a perfect balance of light, style and function.

The main living area is a bright, orderly, and beautifully finished area.

A jauntily angled foyer gets the home off to a bright, spacious start.
While a 1,940 square-foot home certainly isn’t small, its available square footage must be used wisely for it to function effectively.
Every inch of the Carter Seven — Randall Homes’ show home in Bison Run — was carefully planned out, says Dave Mick, sales representative for the creatively crafted two-storey home.
“The thing that really stands out is its great use of space,” he says. “It all starts in the foyer and spreads through every area of the home.”
Indeed, the foyer and the spaces on either side of it get the Carter Seven off to a resoundingly functional start.
First, there’s the foyer, which provides a dynamic entry point to the home with its great width and depth. A nine-foot ceiling also contributes to the wonderful, spacious feel.
Daylight flows freely into it from a transom window high up on its right-hand wall, while the glass centers in the eight-foot doors that occupy the home’s entrance let in even more light.
It then angles smartly toward the main living area with a compact landing in front of it.
This is where the two spaces come in, says Mick.
“There’s a bedroom/office to the left next to a two-piece bath,” he notes. “The bath could easily be converted to a three-piece bath with a shower if you wanted to use it as a bedroom. Even if you use it as a home office, it’s nice to have a bathroom next to it.”
Then, there’s the space opposite the bedroom: an optional side entrance.
“It’s been popular for various reasons, such as providing a private entrance to the basement if it’s being used as an in-law suite. Teens also like it if they have a bedroom downstairs. Overall, it just gives the home more flexibility.”
He adds that the lower level wasn’t overlooked when the Carter Seven was being designed.
“It was built with eight-and-a-half-foot foundation walls. That gives you extra head room, even with a suspended ceiling, which is a welcome feature. Oversized windows, which are standard, also let in lots of natural light. There’s plenty of space to put in a rec room, bedroom, and bathroom to add more function to the home.”
Speaking of function, the Carter Seven’s main living area is steeped in it.
Although it’s a large area, each space – kitchen, eating area and great room — was proportioned perfectly so that they didn’t overlap onto the other.
That also allowed for good buffer space between spaces, which makes it easy to move about.
“People are always commenting about how open and inviting the main living area feels,” says Mick. “They love its great spaces, for all the light that flows inside from all the glass on the rear wall, and its tasteful, understated style.”
Without question, style is also present everywhere you look.
The island kitchen’s 36-inch cabinets mesh perfectly with a smashing tie backsplash, while off-white quartz countertops go perfectly with stainless appliances.”
Mick adds that the great room’s optional entertainment unit adds another welcome dash of style to the design mix.
“Everyone has really liked its black, marble style tile surround with the well-defined TV nook and gorgeous linear electric fireplace, which is defined by wood trim. The open shelving on either end is a perfect finishing touch.”
Head upstairs, and the theme of space, style, and light continues.
“Two huge windows by the stairs, a large window behind the loft — and window in the laundry room next door — flood the area with light. The half wall on the loft really opens things up.”
Not only is the versatile loft and second floor laundry room tucked neatly away to the left of the stairs, but one of the secondary bedrooms was placed smartly to the right of the laundry room.
Finally, there’s the primary bedroom, which was placed in its own private corner of the home across from the third bedroom.
“It’s huge, luxurious, and has a massive window on its rear wall that lets in lots of light; its walk-in closet is also a good size. The ensuite is gorgeous with its barn-style door, cool vinyl tile floor and a walk-in shower with floor-to-ceiling tile surround that everyone has really liked.”
Both the home and community are exceptional, says Mick.
“The home offers the space, flexibility and style that people are looking for, and the area is really starting to take shape with a K-8 school open, and a high school expected to open in the fall.”
lewys@mymsts.net
Builder: Randall Homes
Address: 2 Inez Crossing, Bison Run
Style: two-storey
Model: the Carter Seven
Size: 1,940 sq. ft.
Bedrooms: three plus loft
Bathrooms: 2.5
Price: $779,900 (includes lot, landscaping & GST)
Contact: Dave Mick, New Home Sales Representative, 204-218-7373




