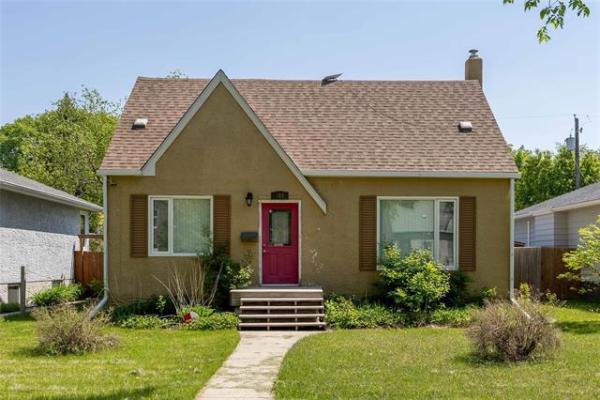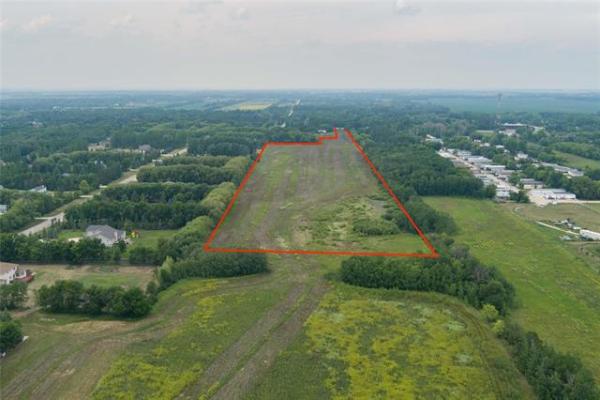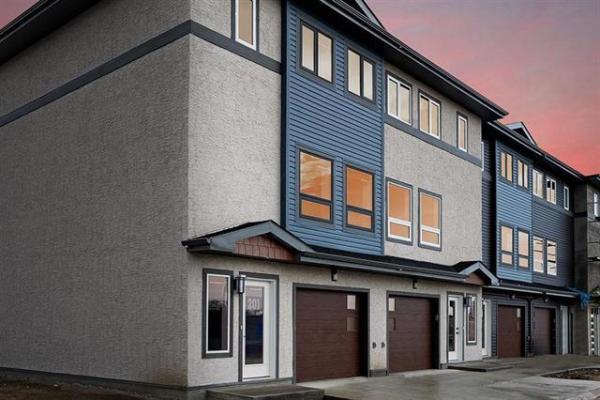
The original home’s front door was reclaimed and used as a sliding barn door that can close off the mudroom in rich, yesteryear style.

The formal dining room features a table made from aged timber from a spruce tree taken down during construction.

Situated under a 22-foot-high beamed ceiling, the family family room is a spectacular space that’s anchored by a gas fireplace with floor to ceiling white brick feature wall and a reclaimed maple mantle.

A gorgeous, tiled walk-in shower and stand-alone soaker tub combine to give the spacious ensuite a wonderful, spa-like feel.

The tranquil primary bedroom was placed on the main floor off the family room to allow a private retreat.
When building a new home, consumers often think that it can’t be elegant and eco-friendly at the same time.
A brand-new infill home built by Dueck Builders at 221 Third Street West in Stonewall clearly illustrates that isn’t the case.
“It takes a little work and imagination, but it’s possible,” says Cal Dueck, the owner of Dueck Builders. “Every home we build is designed to be eco-friendly and extremely energy efficient. It’s just a matter of building elegance into the eco-friendly shell.”
He notes that it all starts with the home’s foundation.
“Our homes always have an ICF (Insulated Concrete Form) foundation, which is quieter and more energy efficient than standard concrete foundations. We put three-and-a-half inches of insulation under the eco-packed concrete floor. That increases insulation value, while the special concrete helps reduce the carbon footprint by 30 per cent.”
Another piece of the energy-efficient puzzle can be found in the mechanical room in the form of an electric heat pump.
“It works much like a fridge and is three-and-a-half to four times more energy efficient with cooling, and is as, if not more efficient than an electric furnace during the winter,” explains Dueck. “It also has an electric furnace to handle extreme weather, like when it gets down to minus 30 or better. The carbon footprint from this type of system is also far lower.”
Thanks to the extra insulation beneath the carpeted floor and the ICF foundation the home’s lower level is warm and cozy.
It’s also efficiently laid out and suitably eco-friendly, he adds.
“There’s a large rec room with media and games areas, as well as a large window that lets in lots of natural light. Because it’s 1,800 square feet, there’s plenty of room for two good-sized bedrooms and a four-piece bath. Most importantly, the carpet is a hypo allergenic wool, and the paint is low VOC to prevent off-gassing.”
Turns out, the mantel surrounding the fireplace is also a source of pride from a sustainable standpoint.
“We reclaimed it from the century-old old house we knocked down,” says Dueck. “It’s a beautiful hand-cut oak that we re-stained. It looks amazing.”
Meanwhile, the home’s main level features a perfect blend of efficiency and elegance.
Dueck says its piece de resistance is its main living area.
“While its 22-foot-high beamed ceiling is stunning, it also serves a purpose. We placed energy efficient tri-pane windows up high on both the rear wall and side wall, plus large windows down low on the family rooms rear wall. The windows allow for passive solar heating that warms the area up in the winter. In the last month or so, the owners have hardly had to heat it.”
The area’s warm, inviting feel is enhanced by its finishes: natural engineered oak hardwood floors, off-white/grey quartz countertops and oversized, bronze-tinged pendant lights in the kitchen – and a floor-to-ceiling stacked brick feature wall that accentuates the fireplace in the family room.
“It’s just a beautiful design feature,” he says. “The mantle beneath the TV is reclaimed maple, as is the shelving one either side.”
There was also a purpose to placing the primary bedroom behind the family room, says Dueck.
“The owners wanted it on the main floor so they could age in place for the next 15 to 20 years. It’s a beautiful space with a spa-like ensuite with a heated tile floor, soaker tub and gorgeous tiled walk-in shower. There’s also a patio door on its side wall that leads out to the covered backyard deck.”
Finally, there’s the home’s striking upper level, which features an elevated hallway defined beautifully by black custom iron railing.
“We placed two bedrooms behind the wall on either side of a Jack-and-Jill style main bath,” he says. “The idea was that when the owners sell the house, it will make a perfect home for a family with five well-placed bedrooms, it’s great layout and proximity to schools.”
As impressive as the main living is, the front of the home contains its fair share of function and charm in the form of a mesmerizing formal dining room and fetching mudroom.
“Again, the dining room has a wall of big windows that let in lots of natural light. Not only that, but the table is made from timber from a spruce tree that was taken down during construction. And the sliding barn door that can be used to close off the mudroom is the old front door.”
With a little thought and effort, it’s possible to have a home that’s at once elegant, efficient,and eco-friendly, says Dueck.
“Those things aren’t mutually exclusive. If you’re willing to pay a bit more up front, you can have a home that’s green, cost-effective and a real pleasure to live in.”
lewys@mymts.net
Details
Builder: Dueck Builders
Address: 221 Third Street West, Stonewall
Style: two-storey
Size: 2,800 sq. ft.
Bedrooms: five
Bathrooms: 2.5
Price: from $950,000 (lot not included)
Contact: Cal Dueck, Dueck Builders, 204-794-6572




