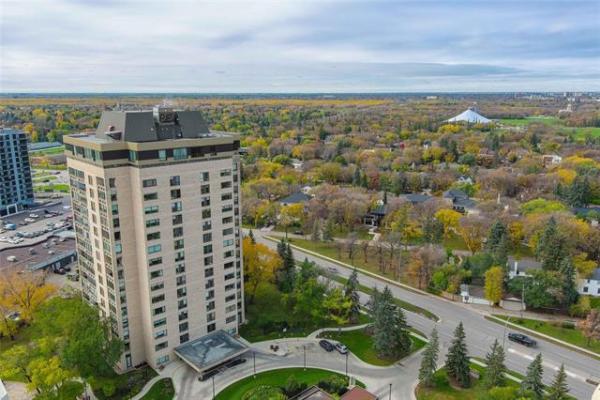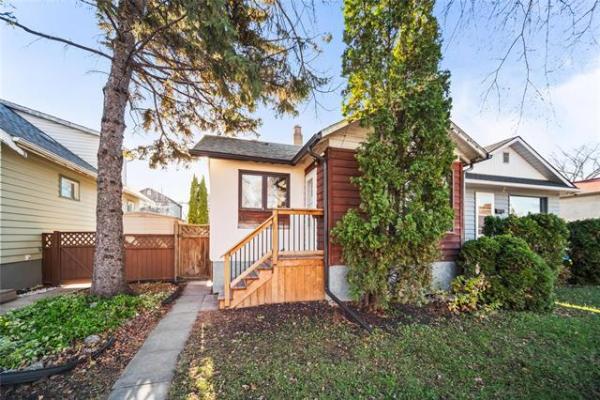
Private, warm and inviting, parents will love the primary bedroom’s soothing, sanctuary-like feel.

The view down to the gorgeous great room is simply spectacular.

The island kitchen opens beautifully onto the bright, stylish main living area.

The dining area is just steps from the kitchen and looks out onto the spectacular great room.

A flex room beside the foyer can be used as a sitting area, office or bedroom.

The dining and kitchen area offers a deft balance of style and utility.
If there’s one thing that a large family needs, it’s space.
That said, there also must be a certain element of style present to give all that space style and character.
The Hampton II — A & S Homes’ brand-new show home at 389 Parkview Pointe Drive in West St. Paul — does just that, starting with the foyer, says sales representative Dianne Mariano.
“This is a very popular plan, and it’s easy to see why,” she says of the 2,171, two-storey design. “In this version of the home, it opens up nicely as soon as you step inside. The foyer has a flex room to the right with dividing wall with a beautiful metal insert that looks great and lets light come through.”
While the flex room can be used as a bedroom, it’s most often kept as a sitting area for one simple reason, she adds,
“There’s can be a bedroom across the way next to a three-piece bath, so it would be a perfect area for parents to live in. They would not only have the bathroom right next to them but would also have a nice sitting area to enjoy. Or, it could be used as a den, too.”
As fetching as the foyer is, it gets even better in the home’s main living area, which is free-flowing, fashionable and light-filled.
“It’s just such an inviting area,” Mariano says. “Thanks to all the large windows — the floor-to-ceiling windows in the great room and a large window on the kitchen’s rear wall, plus a patio door — there’s an abundance of natural light.”
Most of that natural light, it turns out, cascades inside from the voluminous, jaw-dropping great room.
“When you walk in, your eye is immediately drawn to it. Its 18-foot ceiling looks amazing and allowed for the huge floor-to-ceiling windows. It also comes with a gorgeous custom entertainment unit with a linear electric fireplace and wonderful three-tone feature wall that climbs up the wall above.”
Then, there’s the stylish, function-filled dining/kitchen area.
A perfectly proportioned layout makes for great flow from the generous, centrally located dining area into the roomy island kitchen.
Two areas — one to the rear of the dining area and another to the rear of the kitchen — take function up a notch or two over standard dining area/kitchen designs, notes Mariano.
“There’s a coffee bar/serving area behind the kitchen that would be very useful when you’re entertaining — it can be customized and would make a great sideboard.”
Meanwhile, the other area — a spice kitchen — is just a few steps away.
“People just love it,” she says. “It adds an extra dimension for entertaining, or just having another area to make specialty dishes. You can bake or cook in there, with a sink, cabinets and a window that adds more natural light. It’s a very functional space.”
Speaking of function, the Hampton II’s upper level takes it to the next level, something that large families will doubtless appreciate.
With four bedrooms — the layout is superb — it takes the home up to five bedrooms in effortless, family-friendly fashion.
“I think the best thing about the three kids’ bedrooms is that they are all such a good size. Not only that, but they’re all on one side of the floor next to the main bathroom.”
The primary bedroom was then placed over on the other side down its own hallway with the main bath and laundry room separating it neatly from the kids’ bedrooms.
“It’s a really good size and offers a large walk-in closet plus a wonderful ensuite with tile floor and a five-foot walk-in shower with a beautiful tile surround that goes all the way up to the ceiling.”
Mariano says even more function can be found downstairs.
“We can put in a side entrance to make a separate entrance for a basement suite if needed. If you’re just going to use it normally, it has three large windows, the mechanical system was tucked off to the side and space was maximized like in the rest of the house so you could put in a rec room, two more bedrooms and a bathroom.
Large families will love the Hampton II, she concludes.
“Its design has been so well thought out from top to bottom. That’s why it’s the perfect home for a large family.”
lewys@mymts.net
Details
Builder: A & S Homes
Address: 389 Parkview Pointe Dr., West St. Paul
Style: two-storey
Model: the Hampton II
Size: 2,171 sq. ft.
Bedrooms: five plus main floor flex room
Bathrooms: three
Price: from $660,000
Contact: Dianne Mariano, Century 21 Advanced Realty, 204-898-8800 or Jen Lopez, Century 21 Advanced Realty, 204-898-0170




