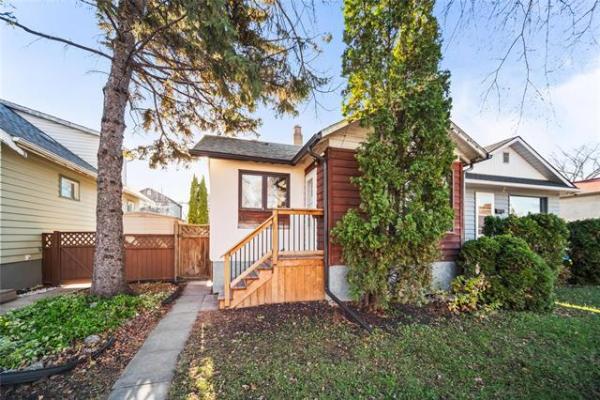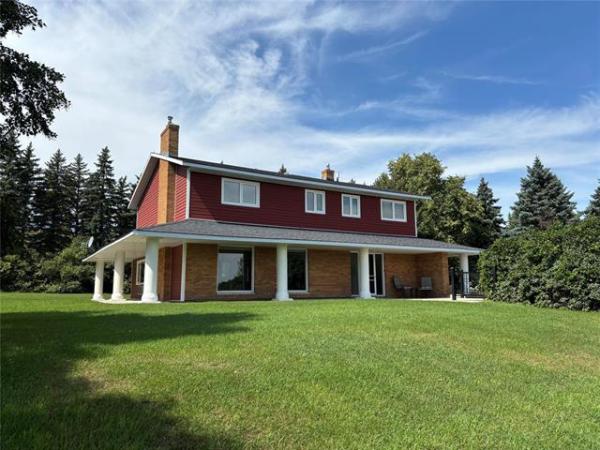
Todd Lewys / Winnipeg Free Press
A freestanding soaker tub combines with a six-foot tiled walk-in shower and elegant vanity to make the ensuite a relaxing, spa-like space.

Todd Lewys / Winnipeg Free Press
A custom metal staircase with huge window behind it ushers you inside with a wonderful sense of space and inflow of natural light.

Todd Lewys / Winnipeg Free Press
The great room is a spectacular space with its combination of natural light, volume, texture - and warmth.

Todd Lewys / Winnipeg Free Press
The lower level rec room is massive, offering a media area, games area and entertainment area with wet bar.
One of the best things about building a home outside the city is that larger lots allow builders to build homes that couldn’t be built on smaller city lots.
A prime example is Gino’s Homes’ new show home at 2 Ammeter Bay in Headingley’s Taylor farm.
With a 78-foot-wide by 164-foot-deep lot to work with, Gino’s design team had the space they needed to come up with a charming 2,102 sq. ft. bungalow.
“The advantage of the larger lot is that you can put in a big bungalow with a triple garage due to the generous lot size,” says Marc Rondeau of RE/MAX Performance Realty, who’s co-marketing the home with Dan Van Achte of Royal LePage Top Producers. “And you’ve got tons of space to work with inside.”
Step inside, and you’re greeted by a foyer that’s equal parts space, style and function.
“It’s an inviting space that opens onto a custom-built metal staircase and huge window with an incredible view of the backyard,” he says. “The other thing you notice when you come in is that the window also lets in lots of natural light.”
Then, as you survey the home, your gaze is immediately drawn to the left.
That’s only natural, says Rondeau.
“The first thing you see is the great room, which features a 12-foot ceiling lined with black shiplap that contrasts with beautiful custom timber beams. That’s just the start of the space.”
True enough, as another creative design feature – this time a creative fireplace surround – adds to the space’s welcoming feel.
“A linear electric fireplace was set in a brick surround with grey, white and charcoal shades,” he says. “It not only pops and adds texture, but because it doesn’t go all the way up to the ceiling, it increases the feeling of space.”
Rondeau adds that the adjacent kitchen has also been receiving rave reviews.
“It’s tucked away to the left, so when people come around the corner, they can’t believe what they see.”
What they see is a roomy kitchen with a huge island that seats three – and much more.
“The colour tones are perfect – off-white cabinets, a white herringbone tile backsplash over the built-in gas cooktop, light taupe quartz countertops and custom taupe cladding on the range’s hood fan and on the side of the island,” he says. “Black trim on the bottom of the large windows on the kitchen’s rear wall, and on the other windows, also looks great, too.”
Ah, yes, the windows.
Essentially, the entire great room is surrounded by them, creating an ambience that’s at once vibrant yet inviting.
“When you combine all the natural light with the colour scheme, you get a very calming feel. That relaxes you, whether you’re just watching a movie or entertaining. If you’re entertaining, the dining room is huge, and is next to a covered composite deck that extends your enteraining space in the summer months.”
Head back over to the other side of the home, and you find a bedroom wing that was cleverly carved into a private spot to the right of the fab foyer.
Not surprisingly each of the four spaces that occupy is exceedingly generous in its dimensions.
“The home’s generous square footage allowed for a spacious four-piece bath, two large secondary bedrooms and a huge primary bedroom. It’s a layout that would work well for empty nesters, or a family.”
Regardless of what stage of life they’re in, couples will love the palatial primary bedroom.
“It’s a huge space,” he says. “Even with a queen-sized bed, there’s plenty of room to move and to place furniture. And just look at all the windows – over and to the side of the bed, and on the side and rear walls. There’s even one in the walk-in closet that adds even more natural light. The ensuite is gorgeous with a six-foot tiled walk-in shower and free-standing soaker tub.”
Wander downstairs via the smashing staircase, and you find a fully finished lower level.
“There’s an entertainment area with wet bar, games area and huge media area, and that’s just the start. “Additionally, there’s a bedroom with cheater door to a three-piece bath, and a door that leads to a massive area that could accommodate a gym or home theatre.”
The home is a modern farmhouse classic, says Rondeau.
“A great layout, premium finishes and quality workmanship make this home – whichis also a highly-evolved Smart Home – a must-see for a family or empty nest couple.”
lewys@mymts.net
The Details
Builder: Gino’s Homes
Address: 2 Ammeter Bay, Taylor Farm (Headingley)
Style: bungalow
Size: 2,102 sq. ft.
Bedrooms: four plus main floor den
Bathrooms: three-and-a-half
Price: $1,499,900 (includes lot & GST)
Contact: Marc Rondeau, RE/MAX Performance Realty, 204-771-8081 or Dan Van Achte, Royal LePage Top Producers, 204-295-6922




