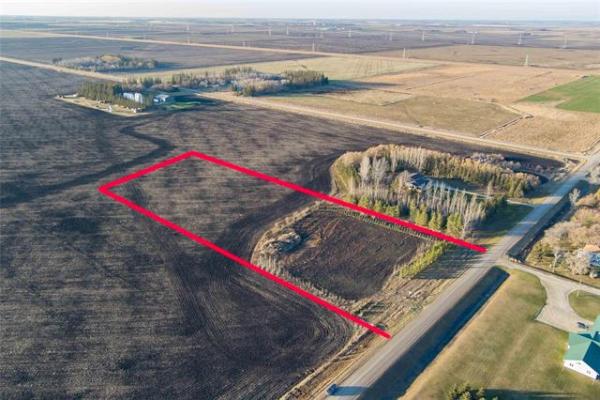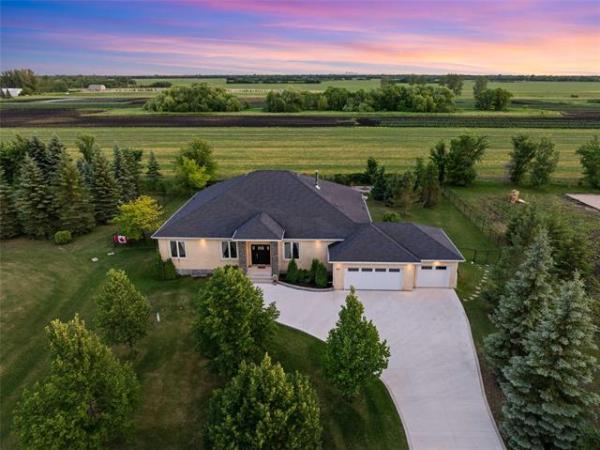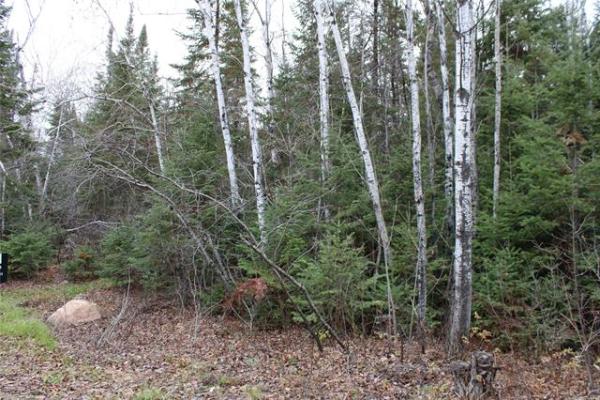



Like most everyone, builders are creatures of habit.
Consequently, it's understandable they might fall into the subconscious trap of designing homes that, while different outside, look annoyingly similar inside. If maple hardwoods, maple cabinets, granite countertops and earth-tone colours are your cup of tea, great.
If not -- after visiting several homes in the span of an hour or two, as folks are wont to do when shopping for a new home -- your brain tends to drift into vapour-lock mode trying to remember which home was which.
That's why, as the saying goes, a little imagination goes a long way -- especially as it applies to designing a new home that deviates from the norm. Suffice it to say, Artista Homes' show home at 152 Blue Sun Dr. in Sage Creek -- a 2,440-square-foot, two-storey design with walk-out basement (with another 1,200 sq. ft. of livable space) -- is an antidote to Same Old Syndrome (or S.O.S., for short).
"The goal of Artista's design team is to always do something different," said Artista's sales representative for 152 Blue Sun, Royal LePage Alliance's Jennifer Gulay. "They always strive to be innovative, to set trends rather than follow them. I think this home accomplishes that goal on several levels."
Perhaps the most notable feature of 152 Blue Sun's interior is the presence of different finishing materials. The wide foyer starts off the tasty smorgasbord of finishes with a tempered glass wall that simultaneously provides a glimpse of the family room -- and allows daylight from the six windows on its back wall to flow back into the foyer.
A maple bench along the glass wall -- with a lighted bed of river rock underneath for texture and contrast -- also alerts you to the fact this is no cookie-cutter home.
Artista's design team then elected to go with distressed red oak hardwoods through the dining room, kitchen, family room and sunken sunroom (more on it shortly) for a warm yet modern look. To deviate further from the norm, maple cabinets in the expansive island kitchen were painted an off-white (with a hint of grey thrown in) to contrast with bluish-grey paint on the kitchen walls. Meanwhile, white Caesar stone (quartz) countertops add contrast and texture.
While the main living areas of most homes are on one level, 152 Blue Sun's isn't. In a move that was both bold and refreshing, Artista's design team placed a sunroom two steps down from the adjacent kitchen (which also comes with a huge pantry by the refrigerator, pull-up Euro-style cabinets and a dark, textured acrylic backsplash) to create a distinct, welcoming and bright space that contains six large windows and a porcelain tile floor.
"Everyone who visits the home comments on the sunroom," she said. "It's a gorgeous space that's defined by brick walls on either side, as well as a distressed wood beam over its entrance. It's a great place to read a book, visit with company or just sit and enjoy the wetland view out back. This is a home designed for entertaining, but is functional at the same time."
Due to the home's generous square footage, flow between spaces in the main living area is superb. A spacious dinette area next to the island gives way to a pair of dramatic spaces perched under 18-foot ceilings -- a family room with six windows and ribbon-style fireplace framed by a dark acrylic surround and dining room that can easily seat 10.
"The floor plan is open and bright, yet each space is subtly divided; the great room area isn't just a box with different areas in it. Not only that, but the high ceilings give it a bigger interior feel," said Gulay.
Upstairs, that voluminous yet segmented feel continues thanks to a catwalk-style landing defined by stainless steel railings with wire spindles. All three bedrooms are neatly divided by the network of hallways, culminating in a masterful master suite. Even the two secondary bedrooms are separated; none of the bedrooms shares a wall, ensuring total privacy.
"It's just a gorgeous space," she said. "It comes with an elevated view of the wetlands out back through a huge picture windows, a bed alcove with overhead lighting and a spa-like ensuite with six-foot jetted tub, five-foot tempered glass/tile shower, with rain shower head and two body sprays and heated tile floor. The walk-in closet is quite large, and comes with grey painted maple shelving rather than wire."
Downstairs awaits a walk-out basement that adds 1,200 sq. ft. of usable space to the home. Another sunroom (with three-sided fireplace) -- this time at ground level -- is the focal point of the area, though the media area (with massive screen), games room, wet bar, fourth bedroom, three-piece bath and loads of storage aren't too shabby, either.
Finishes are distinct and warm, ranging from walnut over the media area, behind the wet bar and on the games area's back wall. A host of large windows surround the rec room, making for a bright space that showcases the wetland view.
"It's the small details that set one builder apart from another," concluded Gulay. "All the finishes work together to create a unique look, while the floor plan makes good use of the available space. This is a home that features great attention to detail from top to bottom. It's got wow factor, but is also very livable, too."
lewys@mts.net
DETAILS
Builder: Artista Homes
Style: Two-storey with walk-out basement
Size: 2,440 sq. ft.
Bedrooms: 4
Bathrooms: 3.5
Address: 152 Blue Sun Dr., Sage Creek
Lot Size: 56' x 170'
Lot Price: $196,000
Price: $979,000 (including lot & GST)
Contact: Jennifer Gulay, Royal LePage Alliance @ 885-5500




