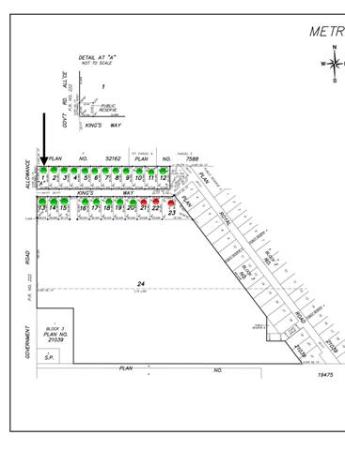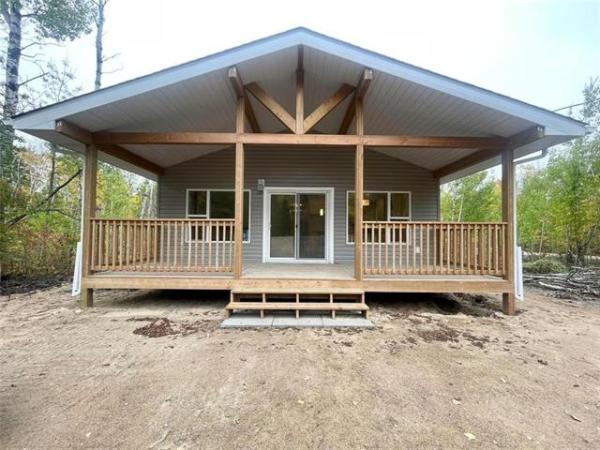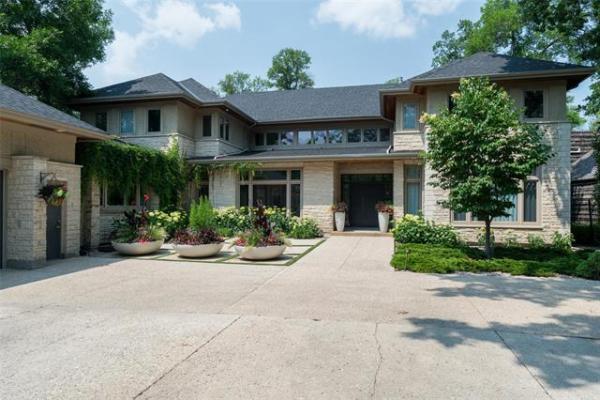



It goes without saying all new-home designs aren't the same.
Which is to say they come in different sizes, with varying floor plans -- and often with subtle features that can fly beneath a prospective new homebuyer's radar.
The Accent -- a 1,540-square-foot bungalow found at 520 Bridgeland Dr. North in Bridgwater is such an example, said Greentree Homes sales representative Lisa Castro.
"This is one of our Anniversary Series Specification homes, so it comes loaded with a number of upgraded features that are considered standard in this type of home," she said. "It comes equipped with a deluxe ensuite, fully developed basement, stainless steel appliance package, air conditioning, insulated garage door, smooth ceilings, as well as a driveway and sidewalk. With this home, those features are included in the price -- they're not extras."
There are other features -- these not immediately noticeable -- that also help the Accent deliver excellent bang for the buck: a lot that measures in at a generous 50.8 feet by 126 feet; a backyard deck covered by an extended roof, surrounded by cement walls (rather than railing) with a slip-proof Dura Deck surface; and a covered front entranceway.
While those features unquestionably increase the Accent's liveability quotient to another level, perhaps the most prominent design feature is the fully finished lower level, which nearly doubles the home's square footage.
Add the 1,300 or so square feet downstairs to the 1,540 sq. ft. upstairs, and you have a home that offers over 2,800 sq. ft. of liveable space.
"The lower level is very spacious and well laid out," said Castro. "It's also very bright. There are two large windows that inject light into the rec room, and the bedrooms also have large windows. There's no shortage of light down here."
Space has also been maximized due to a floor plan that sets the two bedrooms -- both are generous in size with double closets -- at the far (left-hand end) of the basement next to a four-piece bathroom with soaker tub.
The rec room features an open-concept floor plan that leaves plenty of room for a media area, games/play area and a nook off at the far right end of the rec room that could contain a wet bar -- or be used as a toy-storage area.
Storage room isn't a problem, with a huge under-stair storage area plus more storage space in the mechanical/laundry room. The colour palette is also pleasing to the eye, with the carpet being a rich, taupe berber, taupe and off-white walls and splashes of burnt orange to provide a welcome infusion of colour.
Head upstairs and you're greeted by a floor plan that's logical, bright and well-finished. Entrance into the home is seamless thanks to a wide foyer that's defined by taupe porcelain tile, and opened up further by a formal dining room to its right. Nine-foot ceilings -- standard both upstairs and downstairs -- unobtrusively add to an already voluminous feel.
The tile foyer gives way to dark maple hardwoods and a gourmet kitchen with a nine-foot (beige/taupe) granite island with a granite table for four, a wealth of granite countertop space, a river rock-style backsplash and white cabinets (including soft close drawers).
Meanwhile, a built-in cooktop and oven add to the kitchen's ergonomically sound design.
"Everyone loves the table -- it provides a spot for people to eat at without taking up extra space. The dining room is only steps away, and can be used as either a formal or informal dining space," she said. "You can entertain with ease in this home because it flows so well."
Adjacent to the kitchen is the family room, which offers ample space for furniture, a door to the covered deck, huge window (on the back wall) and a burnt orange TV niche with a mid-sized window on either side.
"It's a bright, generous space that is great for visiting after dinner. That space is further extended by the covered deck, which can be used in spring, summer and early fall or year round, as it's ideal for being closed in as a sunroom."
There's then a bedroom wing off the family room that contains three bedrooms, a four-piece bath -- and a handy laundry/mudroom with four-foot-wide doorway that provides easy access to the space and to the garage door entrance.
Both secondary bedrooms are impressive in size, with double closets and large windows. Last but not least is the luxurious master suite, tucked away in its own private area.
"With all its space, big windows that let in all kinds of light and beautiful ensuite -- it features a six-foot jetted tub beneath an obscured glass window set in beige ceramic tile, a five-foot shower (across the way), taupe (porcelain) tile floor and the same plush taupe berber carpet as the lower level," said Castro. "It's a relaxing space that you can retire to to get away from it all."
The Accent -- with its bright, intuitive layout, space (including five bedrooms), and high level of finishing -- is a home that will appeal to both families and empty nesters alike.
lewys@mts.net
DETAILS
BUILDER: Greentree Homes
MODEL: The Accent
STYLE: Bungalow
SIZE: 1,540 sq. ft. with finished basement
BEDROOMS: 5
BATHROOMS: 3
ADDRESS: 520 Bridgeland Dr. North, Bridgwater Forest
LOT SIZE: 50.8' x 126'
LOT PRICE: $130,000 (Approximate)
PRICE: $520,000 (including lot & GST)
CONTACT: Greentree Homes Sales Consultants Lisa Castro @ 952-2675 or Don McDonald @ 981-9544




