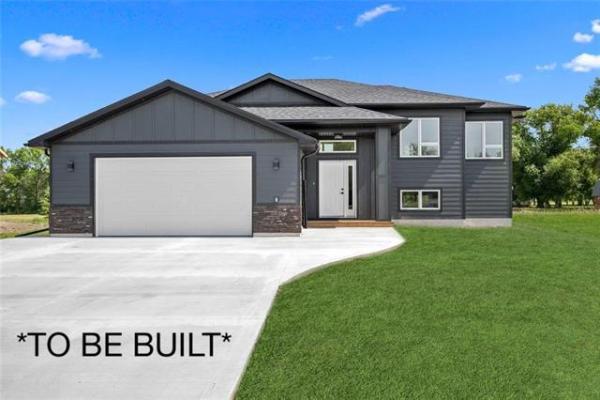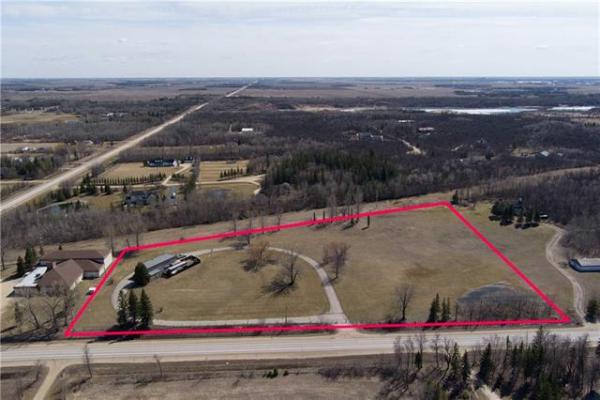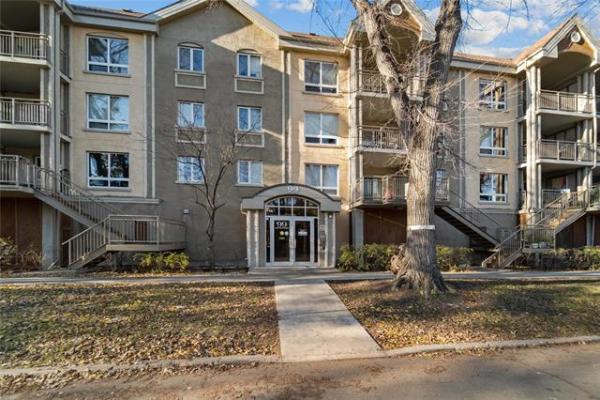




ON rare occasions, you come across a home situated in a spot so serene that, when combined with a seamless, well-conceived design, literally takes your breath away.
One such home is 218 Oak Forest Cres., a stately two-storey design by Irwin Homes. Just in case you can't place the address, we'll place it for you: The 4,208-sq.-ft masterpiece can be found in The Oaks, a relatively new -- and private -- community found off Camp Manitou Road, which runs east off the Trans-Canada Highway, west of Winnipeg.
"The Oaks is a hidden gem," says Powell Property Group's Liz Cale. "Even though it's a wonderful new community, it's somehow flown under the radar. It's such a beautiful, private place to live. People can't believe how quiet it is. And they always come away raving about the natural beauty."
Set on a wide, deep lot (82 feet wide by 347 feet deep) that backs onto the Assiniboine River, Cale says the home -- which comes with a cultured stone front that frames two balconies -- was designed to capitalize on the inherent beauty found in its pristine, natural setting.
"It was designed to fit the lot and incorporate every aspect of its surroundings into daily living," she says. "There's windows everywhere on the main and upper levels. They make for a house that's filled with all kinds of natural light, and provide great views of the surroundings."
Although there's a view from every room, perhaps the most stunning view is afforded by the huge loft/office on the home's upper level.
Set two steps up from the main hallway, it's surrounded by six large windows that provide an elevated and panoramic view of a pond to the side, trees, surrounding grounds and, yes, the river, off which sunlight glints, filtering lazily through the trees, now mostly barren of leaves. With a built-in double desk, it would make a great space to run a home office from -- provided you can resist being distracted by the view.
Divided into two distinct areas -- the loft and master bedroom occupy one-quarter of the monumentally large upper level, while there are three more bedrooms, a main bath, a laundry room and an exercise room (with its own balcony) in the other wing -- space and privacy co-exist in perfect harmony.
Not surprisingly, the piece de resistance is the master suite. If you had only one word available in which to describe it, "opulent" comes quickly to mind.
"It's got everything you'd want in a master bedroom -- a gorgeous river view, amazing ensuite with soaker tub set beneath corner windows (that provide another river/forest view), grey (heated) porcelain tile floors, and his and her closets up three steps on the far wall, with a bar fridge with granite serving counter and storage," Cale says. "And the gas fireplace adds an extra touch of elegance."
Meanwhile, David Powell -- head of the Powell Property Group -- says the main level has a charm all its own.
"I would call it comfortably elegant," he says. "The attention to detail and sightlines are incredible. From the dining room, you can even see into the pond next door through the stairwell window. And with all the windows surrounding the living room, dinette and kitchen, there's a great view at every angle. The high ceilings (nine feet in the kitchen, 10 feet in the family room thanks to a tray ceiling) allow for windows that fall just short of being floor to ceiling."
When combined with the black walnut hardwoods, off-white country-style maple cabinetry and beige/black granite countertops, and a raised island with seating for three, the area is both warm and functional.
"Comments from visitors have been that even though it's a large, open area, it's still warm and inviting," Cale adds. "It's spacious, yet well-designed. The flow is excellent, and everything is where it should be."
As if 4,208 sq. ft. over the top two floors isn't enough -- all of it is well-used -- the lower level redefines the meaning of expansive.
"It's about 1,800 sq. ft. and comes fully developed with a rec room, games area, bar (with seating for three), bedroom and full bathroom. It offers all kinds of style, utility and space, and is a fitting way to finish off a home that's a unique, high-quality design from top to bottom," says Powell.
lewys@mts.net
DETAILS
Builder: Irwin Homes
Address: 218 Oak Forest Crescent, The Oaks
Size: 4,208 sq. ft.
Style: Two-storey
Bedrooms: 5
Bathrooms: 3.5
Lot size: 82 feet x 347 feet
Price: $1,600,000
Contact: David Powell or Liz Cale, Powell Property Group @ 784-3828




