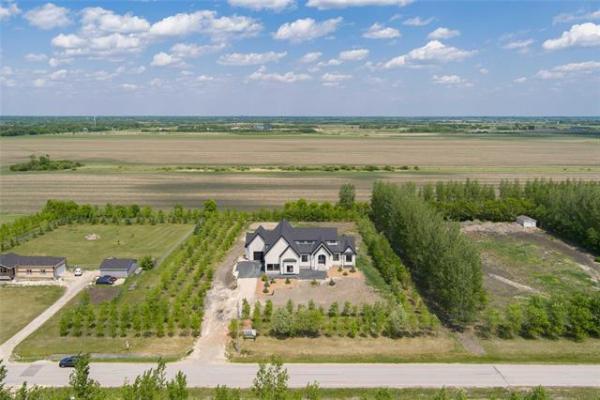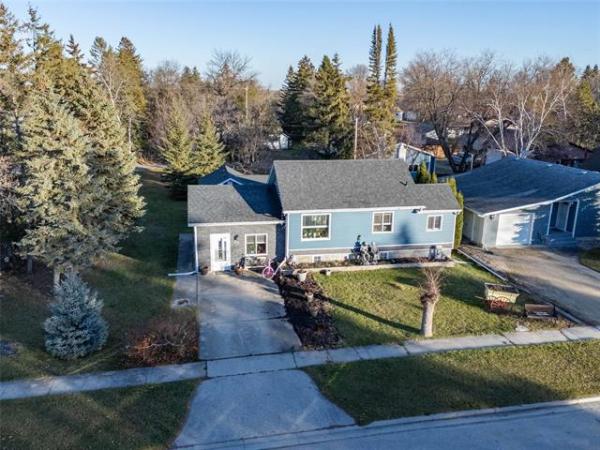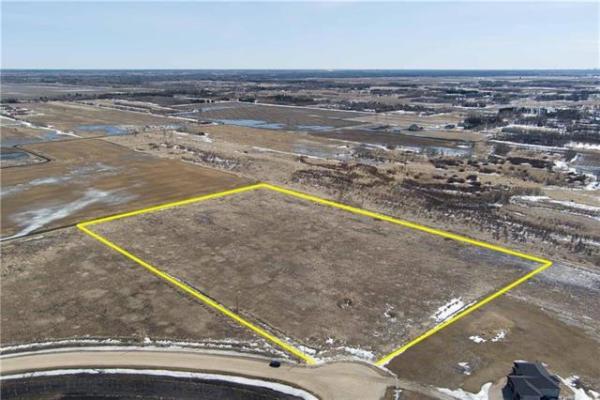




EVERY now and then, homebuilders have the urge to let loose. From a design standpoint, that is.
That's exactly what Spencer Curtis and his design team at Hilton Homes did with their new show home (entered in the Fall Parade of Homes) at 184 Bridgeland Drive South in Bridgwater Forest.
"We really wanted to show people what we can do if they give us the green light to go all out on their home," he says, standing in the bright, expansive great room of the two-storey, 2,499-square-foot design known as The Elizabeth II B. "Let's just say we went all out with this one."
No kidding.
Simply put -- especially from the perspective of a large, active family -- the Elizabeth II delivers on a number of key fronts. This is a home that not only offers space, but functionality and a heaping helping of style. Thanks to a thoughtful layout and rich, well-placed finishing materials, this is a $508,000 home that feels like one that costs significantly more.
"That was our goal," says Curtis. "The first thing we wanted was to provide room to move in all areas of the home. Next, we wanted a sharp looking interior that not only looked great but was functional."
All three qualities are on display the moment you step through the home's front door. The foyer is extra wide, with a grey (18-inch) porcelain tile floor. A formal dining room -- with parlour area and 18-foot ceiling above -- is to the left. It can also serve as a formal living room or office. Light abounds thanks to windows placed on the second and main level. Four piano windows on the far wall are a particularly nice touch.
"I think it's a great area to start things off with. It's open from all angles -- up, to the sides and to the front. You can see a bit of the living room, and the only thing you can't see is the kitchen," he says.
There are several other concepts to like about the upscale version of The Elizabeth II B. Like the island kitchen, for example. Curtis says this is where Hilton's designers really went to town.
"This represented a great spot to show the range of what Hilton Homes can do to dress up a key area of a home," he says. "To do that, we went with Tuscan (light brown) maple cabinets with a dark maple (charcoal trim). To set off the cabinetry, we put in a multi-coloured ceramic backsplash. The countertops (a brown/black granite) go really well with the cabinets and dark maple hardwoods."
Not to be forgotten was the need to make the area functional. A large granite island with seating for two, exceptionally wide aisles and a walk-through pantry see to that.
"There's six inches to one foot more room between the island and the countertops, which means room for more than one cook and the odd guest coming through the kitchen. The walk-through pantry allows you to come in through the garage entrance in the laundry mudroom, take your shoes off and bring the groceries straight through to the kitchen," he says. "And the laundry room is only steps away, too."
Meanwhile, a bay window area with deck doors and two windows -- along with a large window in a living room with gas fireplace set in grey porcelain and entertainment unit with funky (in a good way) wallpaper background (also found in the dining room) -- let's in loads of light while allowing access to a future back yard deck. The bay window area then allows plenty of room for a six-seat dinette suite.
Upstairs, the open-concept theme continues with a delicious zeal, courtesy of a loft area found immediately off the staircase. Bordered by one-third walls with cutouts containing burnished metal spindles -- and windows all around -- it's a space to die for, no matter what it might be used for.
"It's a comfortable, bright space where kids can come up and hang out and not disturb the grown-ups downstairs," Curtis says. "It's likely to be used as a media room, but also could be used as a play room."
Directly off the loft -- through a set of double doors -- is a master bedroom (and ensuite) that could well be the envy of neighbours and visitors alike.
"I think it has everything you need -- lots of space, a beautiful coffered ceiling, big walk-in closet and deluxe ensuite with porcelain tile floor, corner jetted tub and four-foot (acrylic) shower."
If the nearly 2,500-sq.-ft. of space isn't enough over the main and upper levels, there's then another 1,100 sq. ft. available downstairs, he adds.
"There's space to put in one or two bedrooms, a rec room and maybe a play space," says Curtis. "That takes total space available to about 3,600 sq. ft. We used I-joists to make for bigger spans, to keep the basement as clean as possible. From top to bottom, it's a design we're very pleased with."
lewys@mts.net
DETAILS
Homebuilder: Hilton Homes
Address: 184 Bridgeland Drive South, Bridgwater Forest
Size: 2,499 sq. ft.
Style: Two-storey
Bedrooms: three, plus second-floor loft
Bathrooms: 2.5
Price: $508,000 (inlcudes lot & GST)
Base price: $255,900 (plus lot & extras)
Lot size: 48' x 98'
Lot price: $106,090
Contact: Kim Fyles, RE/MAX Executives @ 987-9800 or Rick Mazur, Century 21 Carrie.com @ 987-2100.




