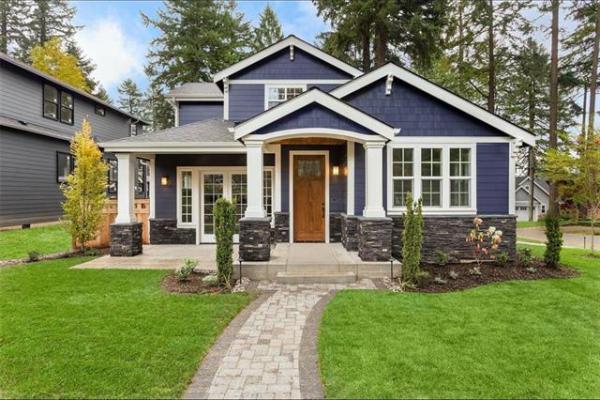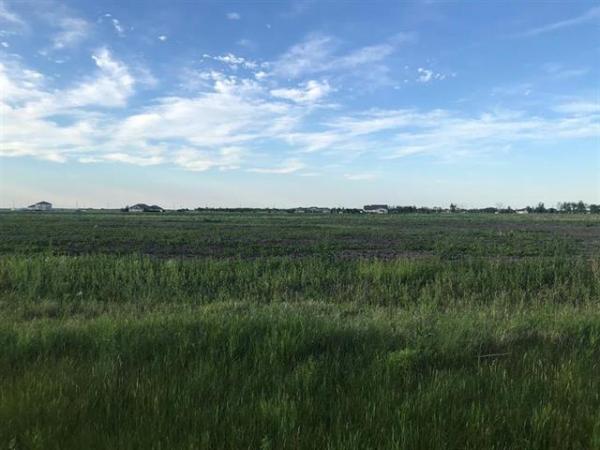
The island offers a spendid view of the cooking area.

Photos by Todd Lewys / Winnipeg Free Press
The home’s functional, contemporary kitchen provides a focal point for the family and for entertaining and sits just off the great room.


The dining room is ready to host a big family meal.

Todd Lewys / Winnipeg Free Press
The home has a comfortable, but contemporary feel as witnessed by this view from above the living room.

Todd Lewys / Winnipeg Free Press
Lunch is about to be served.

The stunning two-storey home in Prairie Pointe offers a timeless design.
Designing a new home from scratch is exciting for builders, but a design that stands the test of time can be equally satisfying.
According to Spencer Curtis of Hilton Homes, thanks to the intelligent the design of the Beverly, a stunning two-storey found at 56 Eaglewood Dr. in Prairie Pointe, there’s still plenty to be excited about with this timeless design.
"It’s one of our most popular plans, an older design that we’ve tinkered with over the years," he says. "It’s a great design that we’ve made better with small changes in key areas as the years have gone by."
A primary example of where a small yet significant design change made a big difference is the Beverly’s foyer, Curtis says.
"When we first designed the home, the formal dining room had a five-foot-wide entrance set in the middle of two walls with cut-outs either side of the entrance," he says. "Eventually, we decided to open it up totally to the foyer."
That revision increased the foyer’s function quotient from very good to exceptional in one deft change to a blueprint.
"The dining room still has a formal feel because it’s still isolated, yet it opens up beautifully onto to the foyer. It not only increases the feeling of space, but more light from the huge window on its front wall flows into the foyer," he says.
A striking upper-level staircase with tempered glass cut-outs and a compact wing that houses a mud/laundry room, powder room and utility closet add even more function and fashion to the area, Curtis says.
"The hallway to the right, with its mud/laundry room, two-piece bath and utility closet, offers tremendous utility along with an angled walk-in closet that we inserted to the right of the front door. The walk-in closet is out of the way, yet big enough to hold boots, shoes and coats that have to be stored away during Manitoba’s different seasons. At the same time, the staircase not only looks great, but opens the area up even further," he says.
Take the angular staircase upstairs, and you arrive at a hallway that provides a spectacular view of the family room below.
"We put a lot of design into this hallway," he says. "First, it gives you a beautiful view of the family room, with its 18-foot ceiling, floor-to-ceiling windows (on its rear wall) and gorgeous fireplace and entertainment unit. Second, it has some neat angles, particularly at the end of the hall where the master suite is."
As it turns out, those "neat" angles are actually opposing angles: an angled wall opposite the master suite, and the bedroom’s angled double-door entrance.
"The angled wall opposite the master suite is not just a feature wall that isolates it and creates interest; it also allowed for a big window at the end of the hallway that lets in more natural light," Curtis says. "And the master suite’s angled doorway allows additional light to flow into the hallway from the two large windows on its front wall."
Then, there’s the master suite itself.
"It’s an enormous space. Light pours into the bedroom through the windows on the front wall, there’s a nice big walk-in closet, plus a three-piece ensuite with five-foot shower, white vanity and textured taupe vinyl floor. It’s a private retreat that’s luxurious, yet functional," he says.
Meanwhile, The Beverly’s upper level has been designed so that it can be configured in more than one way.
"We designed it so it can be like the show home (three bedrooms and main bath), or be modified to add a fourth bedroom or loft," he says. "It’s up to the owners to choose what works best for their lifestyle."
Wander back downstairs, and you find a bright great room whose centre point is an ultra-functional — and beautifully finished — kitchen.
"The great room is centred around the functional, contemporary kitchen. Its aisles are wide (nearly five feet between the stove and mid-sized island), the island seats two, and there’s a dinette space for four next to a pair of windows and patio door to the rear," Curtis says. "There’s plenty of light and space, and the finishes are gorgeous white quartz countertops with blue and grey flecks and Shale (birch-like) thermofoil cabinets up high and white cabinets for contrast down low."
Last but not least is the adjacent family room.
"Not only is it a spectacular space with its soaring ceiling and huge windows, but it’s also a big space that provides you with lots of configuration options for furniture. We changed the entertainment unit so that the mantle is at the bottom rather than top to give it a more contemporary look. The fireplace’s (light) taupe surround also goes beautifully with the (medium brown) luxury vinyl plank flooring that runs throughout the great room," Curtis says.
As stylish as the Beverly is, Curtis says he’s most proud of the function and value it offers families.
"I’ve actually lived in it, so I’m a big fan of this home. Because of its smart design, it feels much bigger than it is (1,871 square feet). Finish the basement, and you get a home that offers four to five bedrooms, three-and-a-half baths and over 2,600 sq. ft. of total living space. That adds up to great value, and all kinds of livability," he says.
Lewys@mymts.net
Builder: Hilton Homes
Address: 56 Eaglewood Dr., Prairie Pointe
Style: Two-storey
Model: The Beverly
Size: 1,871 sq. ft.
Bedrooms: 3
Bathrooms: 2.5
Price: $523,300 (Includes lot & GST)
Contact: Roland Lacroix, Quest Residential Ltd., 204-792-9805



