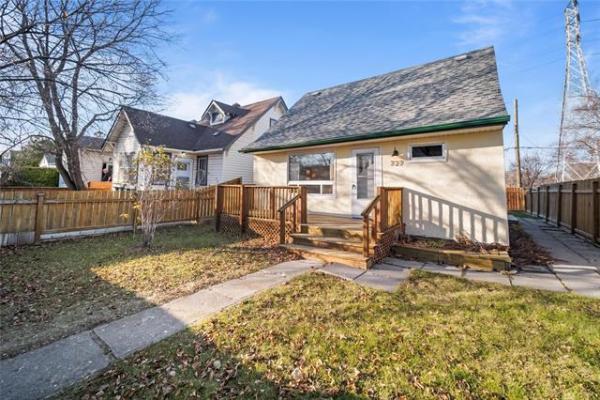The floor plan covers 1,999 square feet of living space. A deep porch introduces the foyer, which opens into a formal dining room. To the left of the foyer, double doors enclose a unique bayed study.
In the living room beyond, a high ceiling accents the warming fireplace, and sliding french doors along one wall open to a back deck. Adjacent to the living room is a bayed nook, which leads out to a sizable sun deck.
The kitchen boasts an island cooktop, a large pantry and proximity to the utility room, simplifying daily household tasks.
On the other side of the home, double doors introduce the master suite. The split bath features a corner garden tub and dual walk-in closets. Two more bedrooms share a full bath upstairs, while a versatile future area makes the design a perfect choice for growing families.
A downloadable study plan of this house is available at www.houseoftheweek.com. To order by phone, call (866) 772-1013. Reference the plan number.
--Associated Press
Details
Bedrooms: 3+
Baths: 2 1/2
Upper floor: 469 sq. ft.
Main floor: 1,530 sq. ft.
Total Living Area: 1,999 sq. ft.
Future area: 413 sq. ft.
Standard basement: 1,530
Garage: 639 sq. ft.
Exterior Wall Framing: 2x4
Foundation Options:
Standard basement
Crawlspace
Slab
Price Code: B
Floor plan: Cosy living spaces such as a front-facing study, a secluded master suite and a corner breakfast nook anchor this home's comfortable floor plan, while wide-open spaces are found at the home's centre. The central living room opens to the island kitchen and a formal dining room. A soaring ceiling enhances the area's openness. Upstairs, two secondary bedrooms share a full bath with a dual-sink vanity. A future area allows you to expand your home at your own convenience.



