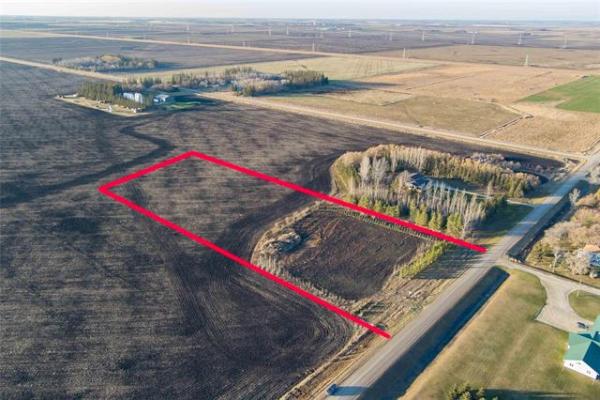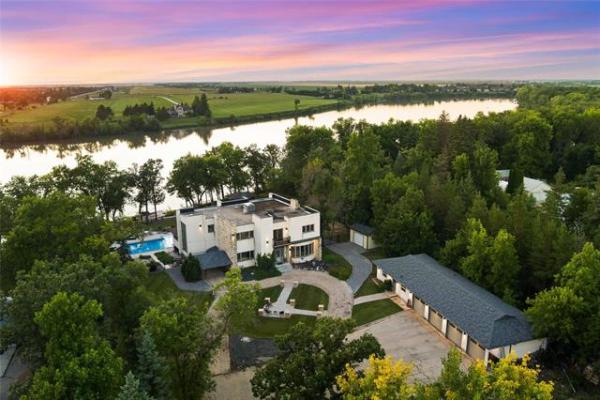



There are times when a home is so well-designed it only takes a subtle change here and there to keep it relevant.
Such a case is The Harwood II, a 2,342-square-foot design found at 91 Kingfisher Cres. in South Pointe, said Hilton Homes' Spencer Curtis.
"This house has actually been around awhile," he said. "First and foremost, it's a real family home, a design that's worked well for us over the years. Still, you have to keep improving designs, so we tweaked the main level by putting a pocket door in the den that turned the (three-piece) bathroom into an ensuite. That way, you could turn the den into a bedroom or office, if need be. It just makes the design more flexible."
An already flexible design, The Harwood II is the quintessential family home due to three key attributes: space, ample segmentation and finishing quality. While there's space to burn, it's well-used and distinct. Essentially, this is a home that has an ideal balance between openness and segmentation.
"I would say it has more of a traditional feel to it -- the dining room is at the front, separated from the great room, and the finishes are warm and cosy, not (lighter) modern colours," Curtis said. "It's a home that works well to spend family time together or entertain, but has enough separated spaces where everyone can go to if they need some private time."
The key to the design is that Curtis and his design team did a good job of picking their spots. To start the home off in spacious fashion, the foyer was placed beneath a soaring 18-foot ceiling with transom window above the door along with two huge windows to let natural light flow in an unobstructed fashion.
To add to the feeling of space, the formal dining room (with another huge window) was placed immediately to the right of the foyer, while another wing to the left leads to the den and aforementioned main bath with pocket door. To warm the area up and give it some texture, the foyer and hallway was covered in rich-looking tan ceramic tile.
At the same time, the upper-level stairway is a prominent feature. Situated right in front of the foyer, it not only serves as a means to access the second floor, but divides the front of the home in two. Consequently, there's a double-wide, eight-foot-high entrance to the left and another eight-foot (normal width) entrance that take you into the separate -- yet very accessible -- great room area in back.
"That's where the home becomes more contemporary," he said. "It's a wide open space with windows all along the back wall that puts the kitchen, dinette area and family room all in one open space. It's a great spot to have dinner with the family, or entertain a group of friends."
Flow is seamless between spaces thanks to a common-sense design that incorporates a compact four-foot by three-foot island into the mix, along with all kinds of counter and cabinet space. The rectangular room design makes for an area that's deceptively large; the dinette area -- placed by a bay window area with deck door -- is plenty big, while the family room is spacious and well-appointed; light is abundant.
"It's a great area -- the finishes (cappuccino maple cabinets, granite countertops, slate backsplash and wide plank walnut floors) make for a cosy feel, and a slate gas fireplace (with floor to ceiling surround) provides visual impact."
What you find at the top of the stairs on the home's second level -- a loft bordered by one-third, dark) maple-capped walls with spindle inserts -- also makes an impact.
"We see it as acting as kind of a hangout for families," Curtis said. "It's a real bonus space that can be either a TV room or computer area. With the den downstairs, parents might want to make it into a computer room so they can see what's going on with the kids."
Once they've attended to homework in the loft's computer room, sleep deprived parents can repair to a luxurious master suite that (thankfully) is only steps away -- and separated from the other two bedrooms.
"I think it has pretty much everything you'd want -- three windows for a view of the trees and grassland out back, a huge walk-in closet and a beautiful ensuite with corner-jetted tub (set in the same 18-inch ceramic tile that covers the floor), four-foot shower and dual (white) cultured marble sinks on a cappuccino maple vanity," he said. "It's a great private place where you can go to recharge."
With over 3,000 sq. ft. of family-friendly space spread over three levels, The Harwood II is worth considering if you have a large family and are looking for a well-appointed, yet livable home.
lewys@mts.net
DETAILS
Homebuilder: Hilton Custom Homes
Address: 91 Kingfisher Cres., South Pointe
Style: Two-storey
Model: The Harwood II
Size: 2,342 sq. ft.
Bedrooms: 3 plus main floor den & loft
Bathrooms: 3
Lot Size: 46' x 118' x 62' (rear); pie-shaped lot
Lot Price: $113,900
Price: $475,000
Contact: Brittany Beaumont, Sutton Group @ 475-9130




