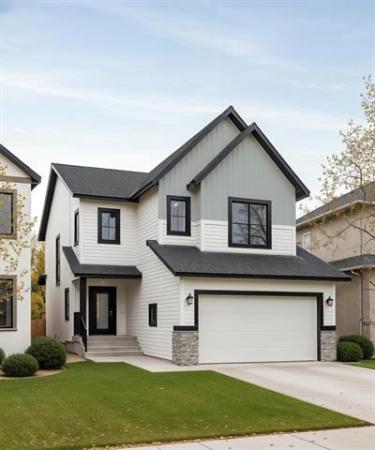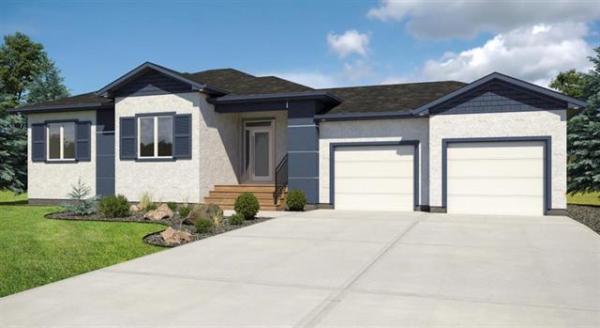



With window technology becoming increasingly energy efficient, it's no surprise today's new-home designs feature increasing amounts of glass.
However, not all homes are created equal when it comes to the number of windows they contain. Suffice it to say, Gino's Homes has taken glass quotient to an another level with its brand new show home, a 2,492-square-foot, two-storey design found at 189 Autmnview Drive in South Pointe.
In fact, you could say it's taken glass content to an entirely new level of glassification.
"The first thing people notice when they walk into the home is all the windows," said Gino's sales representative Jordan Katz of Maximum Realty. "During the day -- it doesn't matter whether it's sunny or overcast out -- you literally don't have to put a light on."
Little wonder. With six windows on the family room's rear wall, five windows plus deck doors at the back of the kitchen and three piano windows set up high over the family room's entertainment unit, not to mention the seven windows that surround the upper level stairwell and foyer, light simply pours in. The windows at the rear also provide a view of man-made wetlands out back.
"It's an amazing design, one that's made even better by the addition of an 18-foot ceiling in the family room. You not only get all the light, but a great view of the water out back."
As head-turning as the views are, the home's interior is equally spectacular. From an ergonomic standpoint, flow never suffers thanks to wide aisles (in the kitchen) and ample buffer areas between spaces. A nine-foot ceiling also amplifies the feeling of space and light, making the interior even bigger, even though 189 Autumnwood's main level is over 1,400-square-feet in size.
Even though the main level is an all-out open-concept design, all three spaces -- kitchen, dining area and family room -- are distinct (and plenty big). The kitchen features a nine-foot granite and maple island with eating nook for three, while the dinette, which is surrounded by windows, easily accommodates a table for six (a table for eight to 10 wouldn't be a stretch).
The family room -- defined by curved walls at either end -- is beautifully finished with a two-sided gas fireplace, wall-wide taupe/beige entertainment unit and dark maple hardwoods that temper the interior brightness to just the right degree. Dark maple cabinets with light vertical striations also add warmth while adding texture at the same time, as do the smart grey granite countertops.
"Everything here is high-end -- the granite, maple, stainless trimmed pull-up Euro cabinets, stainless hood fan and appliances as well as the tile and hardwood floors -- but the finishes aren't over the top," said Katz. "This home is as much about function as it is style."
That attention to function is evident in the form of a compact wing off the family room, he added.
"It contains a two-piece bathroom, main-floor laundry room, closet and door to the two-car garage. When you enter the home, all the conveniences are right there. It's an out-of-the-way area that doesn't interfere with living space one bit."
A maple-trimmed staircase then takes you to a catwalk -- set between the curved bedroom walls and defined by maple railing with tempered glass inserts -- that's surrounded by windows. It's not only a bright area (light pours in from the seven windows surrounding the foyer) that provides an elevated view of the wetlands out back, but an area that deftly divides the master suite from the kids' bedrooms.
"The master suite actually has its own curved hallway (lined with four etched/obscured glass windows) that leads to the bedroom," Katz said. "The bedroom itself is surrounded by four windows that let in all kinds of light and lake view below. There's also a walk-in closet the size of a small bedroom."
Then, there's the opulent ensuite, which is found immediately to the left of the bedroom's entrance.
"It's a beautiful space," he said. "There's a big, south-facing window over a corner (air jet) tub set in beige tile with a glass tile facade, and a four-foot tile and glass shower beside it. A dark maple vanity with cultured marble countertop and dual glass vessel sinks finish it off in style. For privacy, the kids' bedrooms were placed on the other side of the catwalk with their own four-piece bathroom."
Should you require more room, there's another 1,200 square feet of liveable space downstairs in a bright lower level.
"I call it a look-out basement due to a bank of three large windows at the back," said Katz. "You could put in a bedroom or two, and still have room for rec room, bathroom and lots of storage. This is a great family home that's been specially priced. It will sell for $679,900 through the spring Parade of Homes. After that (April), the price could go up due to rising land and construction costs. Come have a look."
lewys@mts.net
DETAILS
Builder: Gino's Homes
Style: Two-storey
Size: 2,492 square feet
Bedrooms: 3
Bathrooms: 2.5
Address: 189 Autumnview Drive, South Pointe
Lot Size: 60' x 143'
Lot Price: $191,205
Price: $679,900 (including lot & GST)
Contact: Jordan Katz, Maximum Realty Ltd. @ 777-9999




