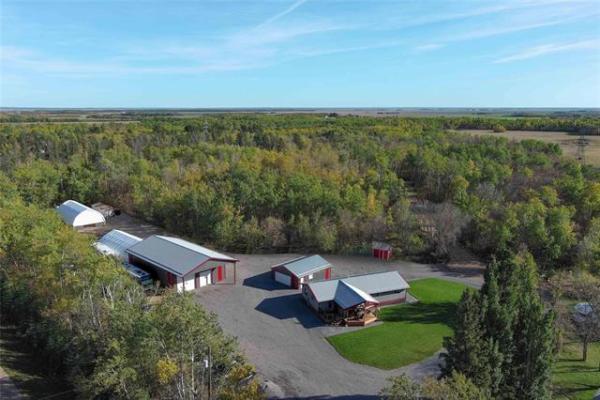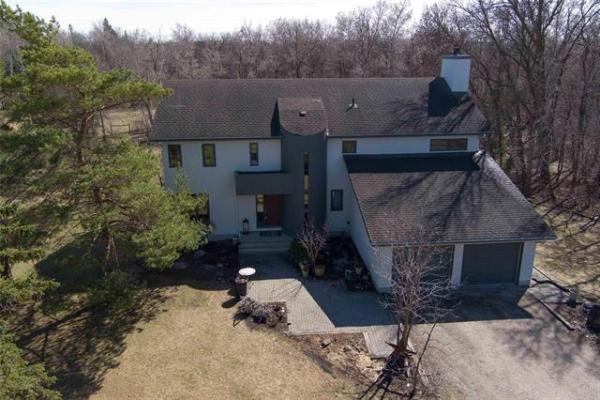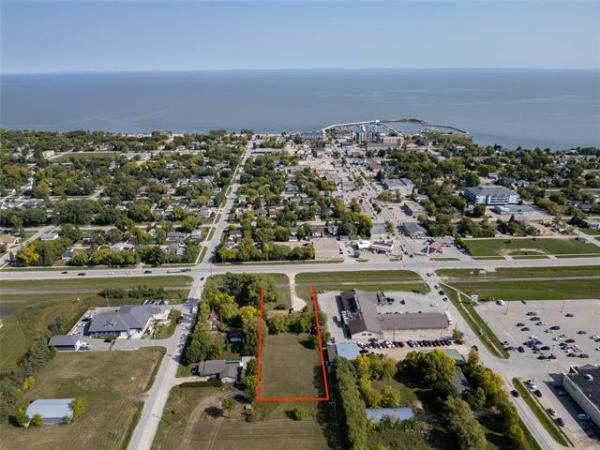




There is no such thing as the ideal home design.
If you live in a bungalow, there are times when you wished it had some of the attributes of a two-storey home. Or, if you live in a two-storey home, it's not difficult to find yourself wishing you had a home with a more user-friendly layout -- such as a bungalow, or split-level.
And when the kids get to be too much, you have to resist the propensity to pine for a cab-over with its secluded master suite design.
Well, what if we told you there's a design out there that essentially takes the best characteristics of each style and blends them seamlessly into one home? Surely, you jest, comes your reply.
Rest assured, we're not, said Kensington Homes' new homes sales representative, Sabie Brar.
"This home is a real hybrid -- it's a nice mix of a split-level, cab-over, two-storey and bungalow," he explained. "We've gotten great feedback on this design. I think we've done so well with it because it's a unique, yet practical design."
Indeed, 230 Tychonick Bay -- an 1,850 sq. ft. show home found in Transcona's Kildonan Green -- is unique. Unique in that it offers families (this, after all, is a family-oriented design) five different levels to inhabit at their leisure. It's also unique in the sense that each level has a distinct purpose.
Take the wide, angled-front landing, for example. Not only does it welcome visitors in spacious and secluded style, but a hallway to its left houses a laundry closet (no need to head downstairs to do laundry) and a handy two-piece bathroom.
It's then six steps up -- on engineered maple hardwoods, no less -- to an open-concept main level that is subtly segmented to ensure the different spaces (kitchen, dinette area, family room and dining room) are distinct entities.
"Our thought process was that we wanted to open the area up, but that it would also be nice to have some division," said Brar. "So we put in a three-quarter-height, tiled wall with a two-sided (gas) fireplace between the family room and dining room to separate the areas. Because the wall isn't full height, light still flows between the two areas and a wide entrance keeps them relatively unified."
Next, the kitchen -- which opens neatly on to the family room -- was defined by an angled granite island with raised eating nook for two to three and a different flooring choice.
"We put dark cork in the kitchen and dinette not only to define them from the family room (which is on the same engineered maple hardwoods as the dining room), but to add texture and warmth," he said. "To increase the feeling of space, we put the dinette by a bay window area with deck doors, and put a 14-foot ceiling over the family room. It's a great area for entertaining, or normal family life."
The home's fourth level was then devoted to one exceedingly spacious and private area: the master bedroom.
"Because it's over the garage, we were able to move it out three feet to create more space in not only the bedroom, but also the ensuite and the walk-in closet (a generous six feet wide by 13 feet long)," Brar said, adding the ceiling is 10 feet high. "It's a bright space with a nicely finished ensuite (jetted tub set in brown tile, tile floor, four-foot shower) that offers just the right amount of space."
Meanwhile, 230 Tychonick's fifth and final level -- the kids' wing, with two good-sized bedrooms and a four-piece bath with soaker tub -- is an area that parents appreciate for a pair of reasons.
"First, it increases the privacy level in the master suite," he said. "Second, parents like the fact that the kids are near them, just above their room -- they're not way below and out of the way."
Should more Lebensraum be required -- there never seems to be enough where growing families are concerned -- there's another 800 sq. ft. of space to be tapped into downstairs.
"It has huge windows (on three walls), and has plenty of room for a rec room, bathroom, bedroom and storage," he said. "We've never had anyone not like this design -- it gives you the best features of four plans in one home."
lewys@mts.net
DETAILS
BUILDER: Kensington Homes
ADDRESS: 230 Tychonick Bay, Kildonan Green (Transcona)
STYLE: Two-storey hybrid
SIZE: 1,850 sq. ft.
BEDROOMS: 3 plus den
BATHROOMS: 2.5
LOT SIZE: 44' x 114'
LOT COST: $103,000
BASE PRICE: $221,000 (land not included)
PRICE: $410,000 (includes land & GST)
CONTACT: Sabie Brar, Sales Representative, Kensington Homes @ 990-5230




