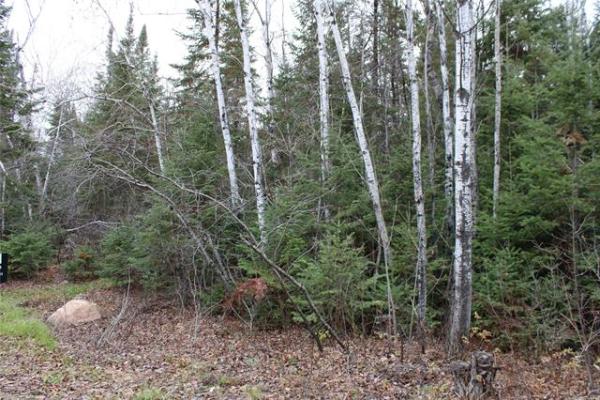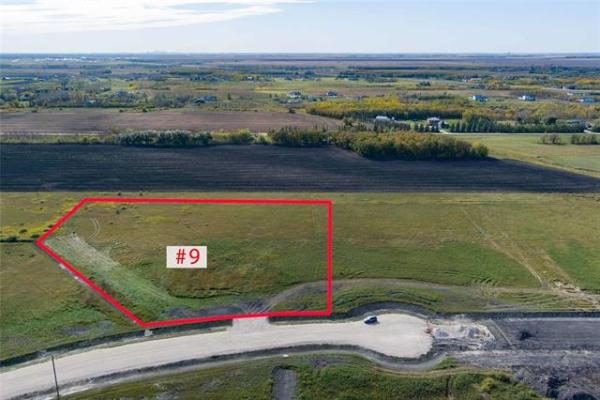
BORIS MINKEVICH / WINNIPEG FREE PRESS
View from front steps looking into the house.

BORIS MINKEVICH / WINNIPEG FREE PRESS
Master bedroom.

BORIS MINKEVICH / WINNIPEG FREE PRESS
Master bathroom with tub.

BORIS MINKEVICH / WINNIPEG FREE PRESS
Kitchen with huge island.

BORIS MINKEVICH / WINNIPEG FREE PRESS
Open concept from the living room with the kitchen behind.
According to Liam Milne of Hearth Homes, the custom home builder’s 2018 Spring Parade of Homes entry in Headingley’s Taylor Farm community was designed with three things in mind.
"We wanted to create everything people wanted in a desirable home just outside the city," he says. "That meant the home had to be a spacious bungalow with an attached triple-car garage and all kinds of large, well-placed windows that would allow as much natural light as possible to flow inside."
Seeing as the Bergen was built on a generous, country-sized lot, the first prerequisite, space, wasn’t an issue.
"The lot is 70 feet deep by 140 feet wide, which allowed us to make the home nearly 56 feet wide," Milne says.
The Bergen measures in at 1,773 square feet on its main floor, with another 820 square feet of finished space downstairs. "The width and depth of the home allowed us to do a lot of neat things with its design," Milne says.
The first "neat" design feature is a spacious foyer that’s notable for more than its cool walk-in closet and all the natural light that pours in a front door that’s surrounded by glass above and to its sides.
"Our goal was to make the home’s foyer both memorable and functional. To define it, we set it down three steps from the main floor and placed it under a 13-foot ceiling to add volume. That feeling of volume was increased by placing it next to an open lower level bordered by maple trim and glass panels. It makes the front of the home more spacious, which helped allow for the triple garage and a huge mud/laundry room."
He adds the staircase’s placement also had a significant impact on the configuration of the home’s entrance and the basement. "Because there’s no den, it really opens up the front of the home, allowing more natural light to enter. And because it was placed at the front of the home, it opened up more usable space downstairs."
The same tempered glass border that defines the lower-level stairwell was also used to separate the formal dining room.
"It defines the dining room at the front, while maintaining a nice open feel," Milne says. "At the same time, we put a two-sided (gas) concrete block fireplace behind it to divide the dining room from the family room. It also provides privacy — visitors can only see a sliver of the family room from the front door — and allows light to flow from the back to front of the home, and vice-versa."
Then, there’s the quietly spectacular family room on the other side of the fireplace.
"A peacock teal feature wall really makes the fireplace pop — it complements the fireplace perfectly," he says. "We then put in a nice, simple floating entertaining unit, as we didn’t want to draw attention away from the fireplace."
The great room is surrounded by large vertical windows on the side wall, plus a huge picture window and patio door on the family room’s rear wall, so natural light abounds. So does warmth and function, Milne adds.
"We installed gorgeous luxury vinyl plank flooring featuring grey and brown tones to offset all the light and warm up the area. In the kitchen, we put in walnut thermofoil cabinets and island with oak veneer cabinetry to add even more texture and warmth. We put in a quartz table for four next to the island to promote conversation, and to make for a huge, uninterrupted island space."
The home’s main level is finished off by a bedroom wing that strikes a fine balance between livability and luxury.
A pair of oversized secondary bedrooms and well-appointed four-piece bath (with soaker tub) provide the necessary livability, while the private master suite provides the luxury.
"It’s a bright, relaxing space (with massive picture window and nine-foot ceiling) that features his/her walk-in closets with barn doors for more efficient storage, a smashing ensuite with cork floor, stand-alone soaker tub with big obscured glass window set above it in a peacock teal feature wall and five-foot tempered glass/cultured marble shower," says Milne. "It’s a wonderful retreat."
Head downstairs and you find a bright, open-concept rec room with roughed-in wet bar, dedicated theatre room, four-piece bath and a door that leads to additional usable space on the other side.
"There’s ample space for two more bedrooms, with tons of storage space left over," he says. "With nearly 2,600 square feet of livable space spread out over the main floor and lower level, the Bergen is a breathtaking design that offers the space, style and amenities that home buyers are looking for in a new home just outside the city."
Lewys@mymts.net
Address: 5 Southdown Lane, Taylor Farm (Headingley)
Style: Bungalow with finished basement
Size: Almost 2,600 sq. ft. of livable space
Bedrooms: 3
Bathrooms: 3
Price: $710,000 (Includes lot & GST)
Contact: Linda Frenz-Cove, sales Consultant, 204-228-0447




