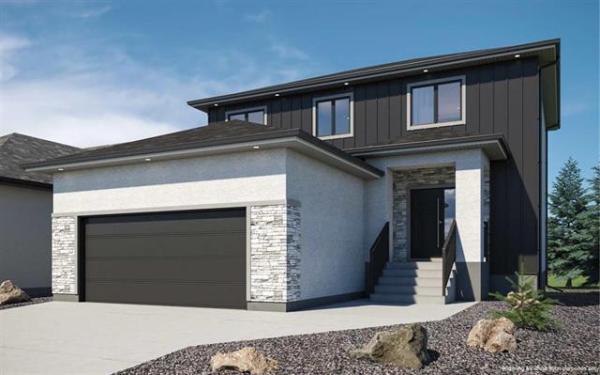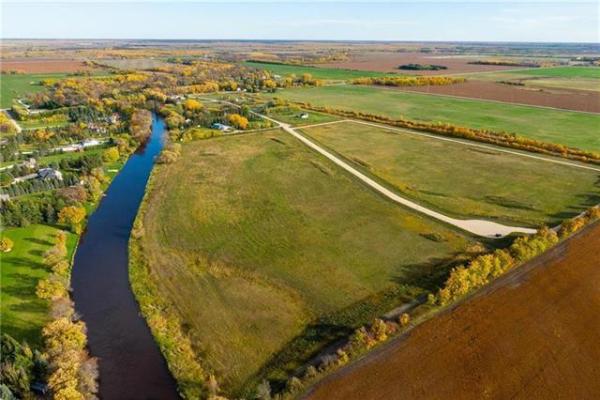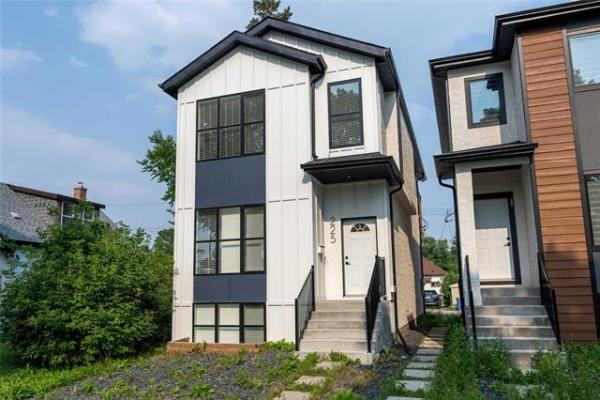Its floor plan covers 1,593 square feet of living space. The recessed, sidelighted entry opens directly into the bright and airy family room, which boasts a high ceiling and window-flanked fireplace.
The adjacent formal dining room features a tray ceiling and includes a french door to a backyard patio.
Designed with the gourmet in mind, the kitchen offers a pantry, angled eating bar and sunny breakfast area. A second french door accesses a rear porch.
Enhanced by a cathedral ceiling and decorative plant shelves, the master suite hosts a sitting area and walk-in closet. The vaulted master bath showcases a garden tub, a separate shower and a functional dual-sink vanity with knee space.
On the opposite side of the home, two more bedrooms share another full bath. A laundry room is conveniently located between the entry and the garage.
A downloadable study plan of this house is available at www.houseoftheweek.com. To order by phone, call (866) 772-1013. Reference the plan number.
Details
Bedrooms: 3
Baths: 2
Main floor: 1,593 sq. ft.
Total Living Area: 1,593 sq. ft.
Standard basement: 1,593 st. ft.
Garage and storage/mechanical: 482 sq. ft.
Exterior Wall Framing: 2x4
Foundation Options: Standard basement



