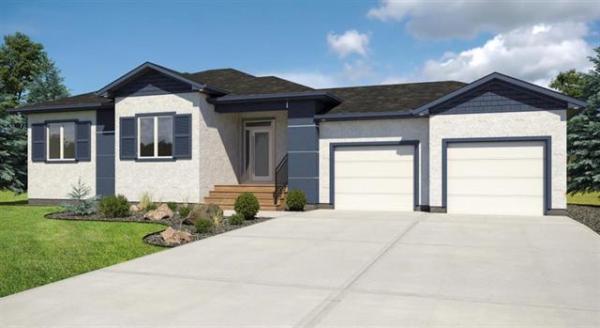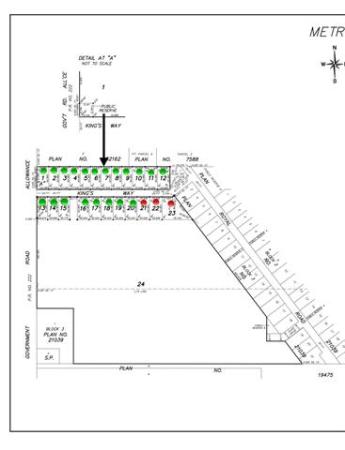
MIKAELA MACKENZIE / WINNIPEG FREE PRESS
The en suite bathroom houses both a free-standing soaker tub and a separate shower.

MIKAELA MACKENZIE / WINNIPEG FREE PRESS
The secluded master bedroom is the quintessential retreat and has its own covered deck.

MIKAELA MACKENZIE / WINNIPEG FREE PRESS
This bungalow in Oak Bluff West is centred around an expansive great room that combines brightness, spaciousness and warmth, with a 14-foot-high vaulted ceiling, extra-wide patio doors and a huge picture window.

MIKAELA MACKENZIE / WINNIPEG FREE PRESS
The kitchen at 9 Prairie Grass Lane.
Designing a home to appeal to several demographics is never an easy task.
Yet, the design team of Avanti Custom Homes has delivered a winning design with mass appeal, says Glen Harvey, sales representative for the 1,846-square-foot bungalow located in Oak Bluff West.
"It’s a wonderful design, one that works well for empty-nesters, young professionals and families alike," he says. "Everyone who’s walked into the home has loved its design. The home can work for anyone, thanks to its great layout."
An extra-wide foyer is defined with taupe tile and a maple railing with tempered glass inserts to its right, which separates it from the lower-level staircase.
From there, the home branches out into three distinct areas: a wing to the left that houses a laundry/mud room and master suite, an expansive great room in the middle, and a bedroom wing to the right that holds a four-piece bath with a pair of large bedrooms set on either side.
Harvey says the home’s split-bedroom design has been a hit with visitors.
"Both empty-nesters and parents of young families have appreciated how the master suite is on one side all by itself, while the other two bedrooms are on the other side with their own four-piece bath. Guests of empty-nest couples would have a big guest room with their own bath, while parents of young kids will love how private the master suite is."
Situated at the end of a long hallway past the laundry room, the secluded master suite is the quintessential retreat.
"It’s just a killer," Harvey says. "The ensuite comes with a free-standing soaker tub, separate custom tempered-glass/tile shower, tile floor and his/her sinks placed on either side of the tub. The walk-in closet is huge, and the bedroom itself is amazing with its vaulted ceiling and extra-wide patio doors that lead out to a private, covered deck."
Then there’s the great room, an area that’s bright, spacious and sufficiently warm.
"A 14-foot-high vaulted ceiling gives you a wonderful feeling of space, while tons of glass everywhere, extra-wide patio doors behind the dining area and a huge picture window on the family room’s rear wall allows all kinds of natural light to flow inside," he says.
At the same time, carefully selected finishing materials lend a special quality to the area.
"The finishes, engineered hardwoods with a taupe/grey stain, walls featuring soft greys and whites, plus grey cabinets with dark taupe quartz and off-white marble countertops, add to the inviting feel," Harvey says.
Most importantly, each space in the open-concept great room has a distinct feel. An eight-foot-by-five-foot island with eating nook for three defines the kitchen, while the dining area has patio doors to the rear and a cleverly cantilevered sideboard on the wall.
The spacious family room is defined by its picture window, which, like the patio doors next door, also has an oversized transom window above it to let in additional daylight.
"A beautiful entertainment unit featuring an oversized ribbon fireplace with tile surround and simple TV niche with grey background finish the area off in tasteful, understated style," Harvey says. "The great room is perfect for entertaining, or enjoying a movie with the family."
There’s also plenty of space to develop downstairs, he adds.
"There’s about 1,700 square feet of livable space in the lower level. It’s been framed for two big bedrooms with walk-in closets, a four-piece bath, family room and a movie theatre/games room."
Harvey says the thoughtfully designed home delivers on all fronts.
"You not only have all that livable space, but you also have a location that’s 10 minutes away from the Kenaston strip, yet that has a nice country feel. This is a well-designed home that offers tremendous livability and location, with a lot of great extras thrown in for good measure."
Avanti Custom Homes also has two well-appointed former show homes for sale for under $600,000 in Oak Bluff West at 30 Orchard Gate and 27 Carlington Cres.
lewys@mymts.net
Builder: Avanti Custom Homes
Address: 9 Prairie Grass Lane, Oak Bluff West
Style: Bungalow
Size: 1,846 sq. ft.
Bedrooms: 3
Bathrooms: 2
Price: $729,900 (Including lot, GST, appliances, landscaping)
Contact: Glen Harvey, Re/MaxProfessionals, 204-999-1942




