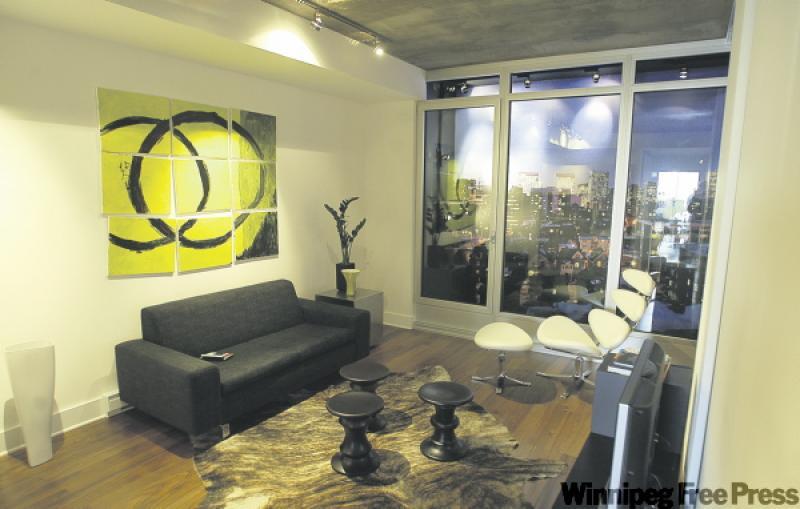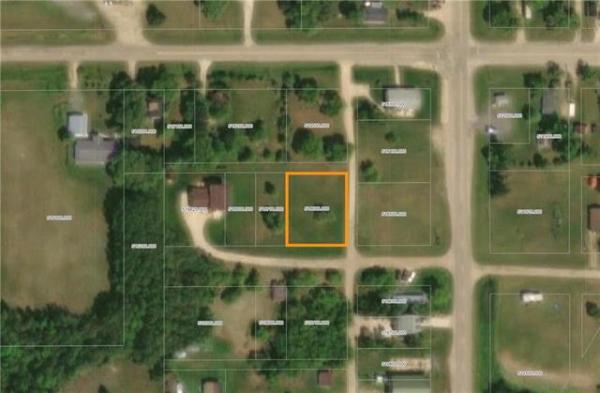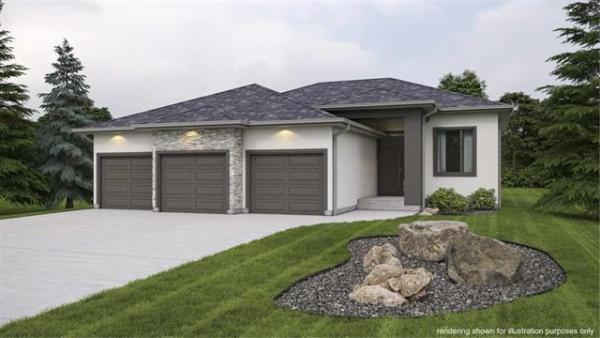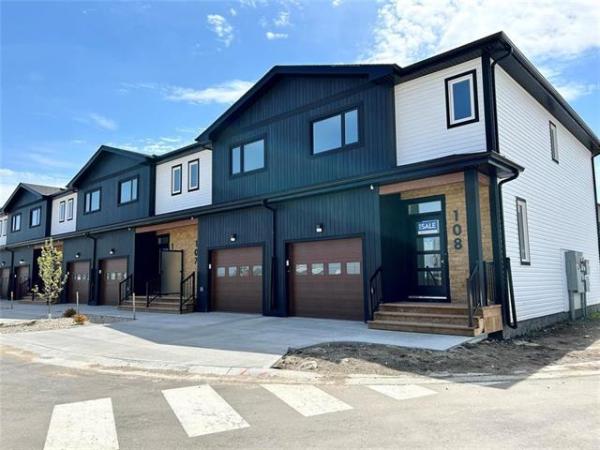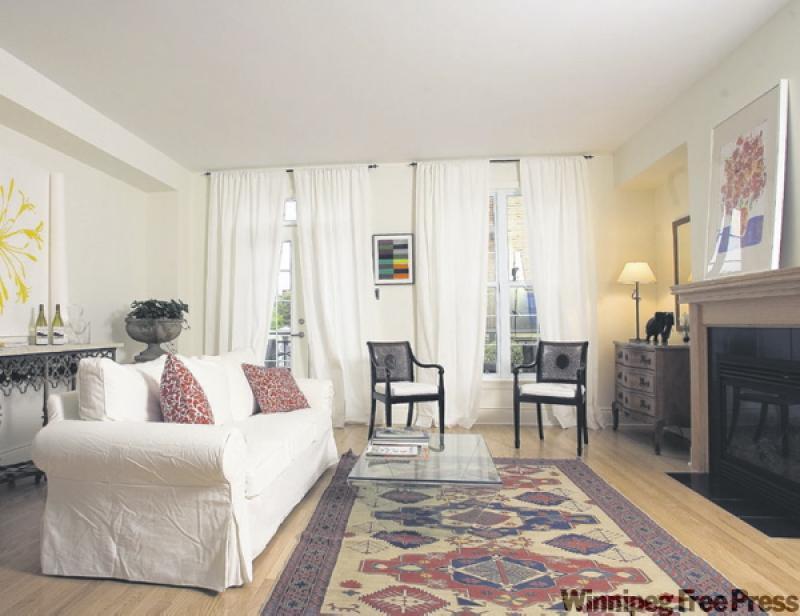
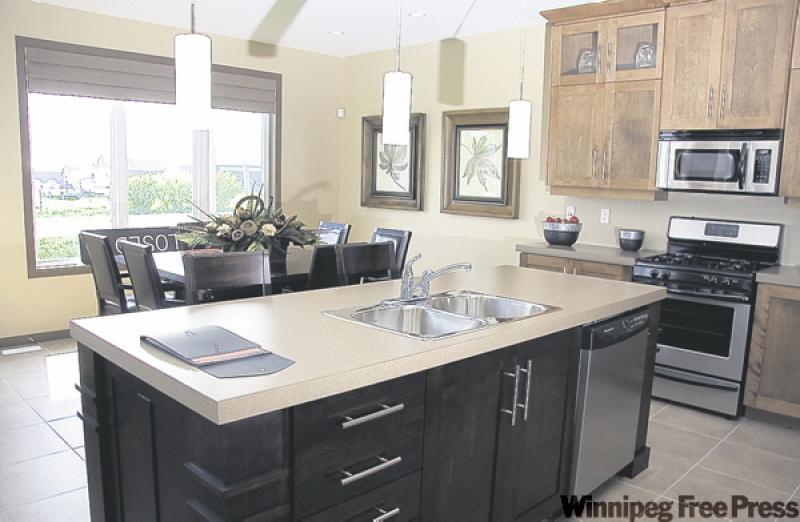
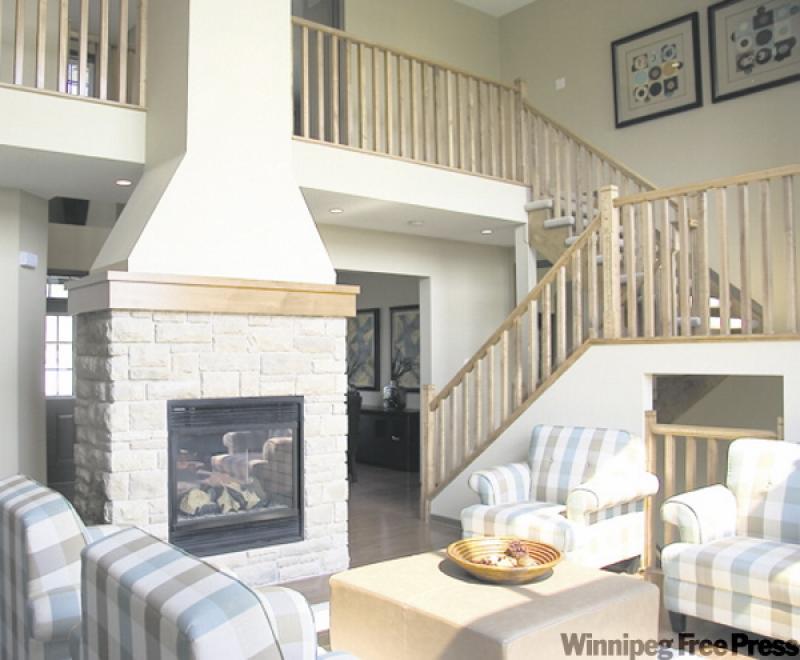
Not back to the postwar shoebox bungalows that still dot some big-city neighbourhoods or the acres of 1,200-square-foot homes that sprang up in 1950s subdivisions, but still modest when measured against the hulking homes from the 1980s and early '90s.
Builders, meanwhile, are scrambling to make their smaller homes more competitive with a profusion of design and finishing strategies.
No figures on the average size of the new Canadian home are available, but developers agree small is where we're going.
A glance at housing ads tells the same story: Singles as small as 1,200 square feet with plenty in the 1,700- to 2,000-square-foot range; towns clocking in at the same size; small condos, some as tiny as 500 square feet, proliferating.
Canada Mortgage and Housing Corp's data on national housing starts seems to confirm the trend to small.
Across Canada, condo construction, and that includes plenty of modest units, is booming in the larger centres. In fact, starts of new multiple housing units are expected to increase roughly seven per cent over last year. Singles, by contrast, are expected to drop about 17 per cent over last year.
"The city wants us to intensify," says Carmen Fleguel, president of Ottawa's Holitzner Homes, referring to the City of Ottawa's efforts to control urban sprawl. "Land costs are going up, too, so we have to go to smaller lots."
Builders cite a flurry of other reasons, besides intensification and land costs, for promoting smaller homes.
"For a long time, most of our homes were in the 1,600 sq. ft. range. Then, more recently, they went up to about 2,000," says Spencer Curtis of Winnipeg's Hilton Homes. "Now, we're going back to around the 1,600 sq. ft range. It looks like there's going to be a decrease in the number of bigger houses we build because of increasing building costs."
Indeed, material and labour costs are mounting. Family size is shrinking as couples divorce or delay having children. As well, development approval from municipalities has bogged down, thanks to a combination of bureaucracy and increased neighbourhood input on new projects.
Developers are therefore carrying land costs longer, and putting more housing units onto a chunk of land helps pay those costs while keeping homes affordable.
And for empty-nest baby boomers, the chance to abandon their four-bedroom, maintenance-heavy suburban castle for the stripped down life of a smaller urban condo or suburban bungalow is often appealing. That's especially the case for cottage owners who want a place in town, but not the work or operating costs associated with a big house.
"Downsizing doesn't mean that you have to sacrifice options or amenities," says Kensington Homes Winnipeg's manager, Tony Balaz. "More people these days are choosing to go with a home that's 2,000 sq. ft. or less -- but the fit and finish is still nice. They actually get more features like, granite counter tops, maple cabinetry or exterior touches like porches or cultured stone. The result is more quality, rather than quantity, and less work because you don't have a 3,500 sq. ft. home to clean and maintain."
David Foster, director of environmental affairs for the Canadian Home Builders' Association, points to sociological factors as well. "In the 1980s, we were in an expansive move. People said, 'How big a house can I get on this lot?'"
They were inwardly directed, says Foster, and they wanted anonymity, to just close the front door and live inside the house. But that burned itself out, and now they want to reconnect with their neighbours in a safe way.
"That's one of the big attractions of condos, connecting with life on the street."
Surprisingly, reduced energy costs don't seem to be a key deciding factor when it comes to smaller homes. But then with features, like Energy Star-rated windows and high-efficiency furnaces becoming standard fare, energy consumption by the home is already well-managed. In fact, a recent report from the CHBA found a 15-per-cent decline in the average energy consumption per Canadian household between 1990 and 2005.
Not that builders have abandoned big.
"It all comes down to a customer's budget and needs ---- we do what customers ask us to do," says Dale Penner, single family sales manager for Qualico Winnipeg. "The way we look at it, market conditions have dictated that we offer optimum flexibility to customers."
Which is why Qualico and it's different divisions -- Broadview Homes and Foxridge Homes, for example -- offer a wide range of design options.
"We have 47 different plans available to customers that can be based on flexibility, needs and budget. The bottom line is you have to have the house match the lot. The size and price then reflects those two factors," he says.
Greg Graham of Ottawa's Cardel Homes agrees that many customers still have the means to go big, and aren't shy about doing it.
"We still have lots of clients asking for the 3,600, 4,000-square-foot house," he says. "Economic conditions are changing but we've always found there's that upper echelon who will spend money no matter what."
Along with its larger homes, Cardel offers several singles in the 1,600- to 2,200-square-foot range.
And in Calgary, where Cardel also builds, says Graham, "Everything is 1,800 to 2,200 square feet, typically three bedrooms."
Along with continuing its popular trademark of big windows, Cardel incorporates a raft of finishing attractions into its smaller homes. High quality, 10-millimetre glass showers are standard, while vanities in the master ensuite are more like furniture than fixtures. Common areas feature hardwood and ceramic flooring.
Like many builders, Cardel routinely uses nine-foot ceilings on the main floor to increase the sense of space. Trim with clean, straight lines enhances the homes' internal flow and reduces the sense of cramping clutter.
Over at Holitzner, bungalows start at just under 1,300 square feet and singles at about 1,600. Lots of open space, wider hallways and bigger baseboards help create the sense of a roomy home. Special features, including alcoves, window seats and landings with room for desks, all add efficiency-minded pizzazz.
When it comes to condos, "There are lessons to be learned from larger cities (like Paris) about using space," says John Doran, president of Domicile Developments whose urban condominium projects have included some units in the 600-square-foot range.
"You have to be smarter on layout. It's getting the right proportions in rooms, asking ourselves, 'Where do the beds go?' and all the rest of it."
Doran points to features, like windowless dens tucked into small spaces, as the kind of design innovation that can enhance the appeal of a small unit. Other smart ideas include blending the eating area into the kitchen and using kitchen cabinetry with a furniture look to minimize room separation.
Vince Spezzano of Winnipeg's A & S Homes, a builder of both custom homes and condominiums, agrees that intelligent design is the key ingredient in creating smaller spaces that work.
"We gear our condominium designs toward eliminating space that's taken up going from one space to another. Eliminating that wasted space then gives you more livable space," he explains. "The condominiums in one of our latest projects, Village Brook (in Osborne Village), go from 960 sq. ft. to 1,115 sq. ft.. Add in a high level of finishing materials, and you get a smaller, yet functional unit with a high level of quality. Today, people are realizing that a larger home is a luxury, not a necessity - and that less can add up to more when you dress a smaller space up."
-- Canwest News Service/with files from Todd Lewys

