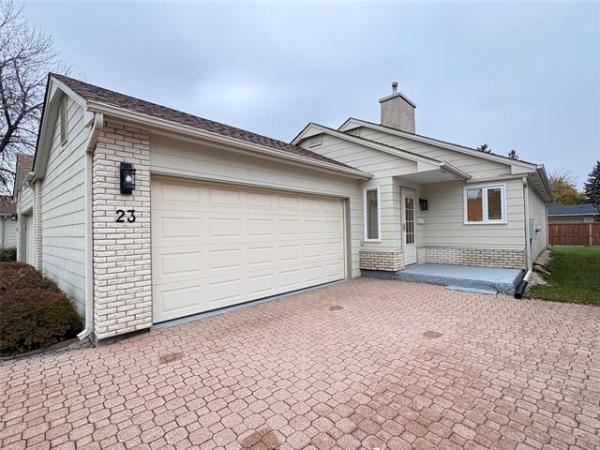This year’s Health Sciences Centre (HSC) Millionaire Lottery dream home — offering luxury living in Crescentwood — is now fully finished and furnished, and open to the public for viewing. This Harvard Avenue gem is in the heart of a desirable heritage neighbourhood, minutes from the excitement and culture of Corydon and, further along, Osborne Village — and dates to 1929.
When lead designer Zoé Austin and her team at Areté envisioned their renovation of this dreamy grand-prize makeover home, the goal was clear — to take its heritage and bring it into the 21st century and to mix the best of a true classic with the modern magic and upgrades of modern life.
"We’ve kept the overall shape of the original home: two-story, hip roof, interesting facade," she says.
"I’ve gone the route of a Southern California mansion, with some metal and cream finishes and much larger windows for natural light. I’m coining the term ‘SoCal Traditional’ on this one — bright and airy, but still classic and warm."
The final result speaks for itself. With natural light streaming in from the back and front bay windows and the kitchen facing west capturing the beauty of a prairie sky, there are only stunning views of nature and neighbourhood.
A second-story deck from the master bedroom overlooks the garage and backyard, but still offers privacy. With exposed beams on the main floor and an open-concept kitchen perfect for a busy family or for entertaining, it’s easy to picture every day life in this gorgeous home.
This grand-prize home is valued at $1,287,500.
The 2,485-square-foot home includes an oversized double-attached garage, top-end finishings and is on a 60 by 190-foot lot with mature trees.
The HSC Millionaire Lottery Grand Prize Home is located at 62 Harvard Ave. and open 12 p.m. to 4 p.m. Saturday and Sunday for viewing.
House Overview
Fully furnished by Design Manitoba
3 bedrooms on the second floor, 1 bedroom in basement, plus den
3.5 baths
Oversized windows throughout
175 square-foot second storey walk-out deck off master suite
Custom painted maple cabinetry
Marble counters
Gas fireplace
8-foot ceilings on the main floor, with wood beams and crown mouldings
14-foot vaulted ceilings upstairs
Gas-range, built-in dishwasher and French door fridge
Radiant heat in the basement garage
$7,500 in electronics from London Drugs




