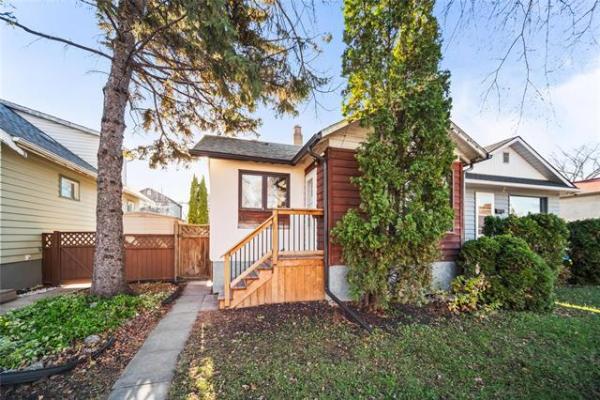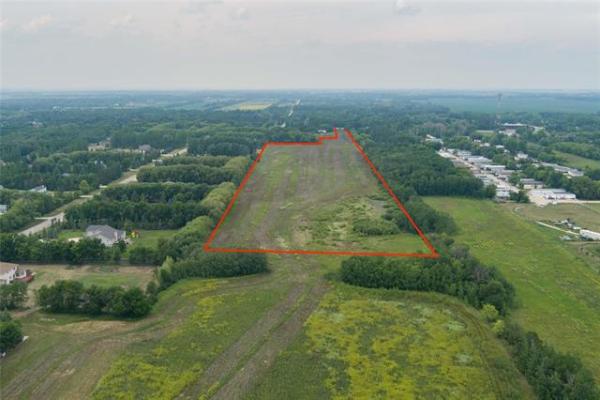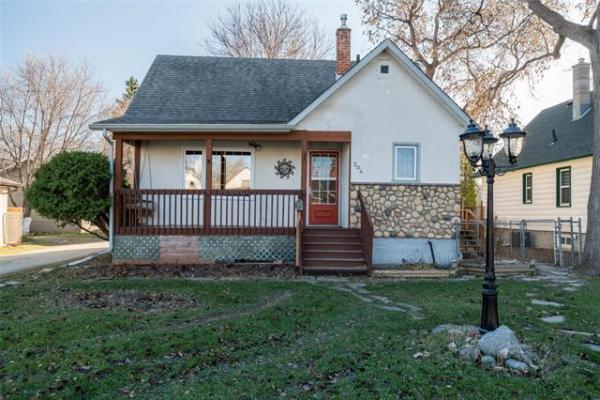
PHOTOS BY TODD LEWYS / WINNIPEG FREE PRESS
The two-storey attached home at 631 Transcona Blvd. offers 1,342 square feet of living space, plus a lower level full of possibilities that would add another 600 sq. ft.

Todd Lewys / Winnipeg Free Press
Kitchen appliances are included with the house, along with many fine touches.
At the best of times, buying a new home is a stressful experience.
That stress is amplified even more when you’re a young, expanding family looking for an affordable yet livable move-up home.
Hence — after living in a small one-bedroom apartment that worked for a family of three, but not four — a bona fide family home that offers over 1,200 square feet of livable space spread out over multiple levels is called for.
Problem is, it’s difficult to find spacious three-bedroom homes in the $350,000 to $400,000 price range.
The solution to that vexing problem can be found in the form of the Montana A, Randall Homes’ Fall 2019 Parade of Homes entry at 631 Transcona Blvd. in Devonshire Park, says Barry Rochelle of Re/Max Executives Realty, the new home sales consultant for the 1,342-sq.-ft. home.
"This home was rolled out for the Fall Parade to offer a simplified buying process for buyers, especially young families with a budget of around $360,000," he says. "The price you see — $358,900 — is basically an all-in price. There’s really zero to upgrade; what you see is what you get."
It would be an understatement to say that there’s a lot included in that price.
For starters, there’s the home’s layout, which flows beautifully from the foyer on in. Big, well-placed windows let in loads of natural light, while an intelligent floor plan makes the most of the available space.
Even though the home is "just" 1,342 sq. ft., space is never an issue.
Case in point is the front-oriented family room, which checks in at nearly 14 feet by 13 feet. There’s plenty of room for furniture, light flows in freely from a huge picture window on its front wall and the finishes — an off-white/grey colour palette, medium-brown laminate plank flooring and wide white baseboards, door trim and window casings — look great.
The partially enclosed kitchen/dining area to the rear — it’s linked to the family room by a seven-foot-wide entrance that allows easy passage between spaces, yet deftly hides the kitchen — is just as bright, functional and well-finished, Rochelle says.
"A beautiful kitchen with six-foot island, white cabinets, laminate countertops, tile backsplash and stainless steel appliances is set off to the right with a pantry across from it on the opposite wall. There’s a dining area with room for a table for four to eight at the back next to a large window, and a wing to the left of the back door that holds a laundry area and powder room."
Most importantly, everything you see in the family room and kitchen/dining area comes included in the purchase price.
"Nothing in the home is an upgrade. The laminate plank flooring, countertops, cabinets and tile backsplash are all included in the purchase, as are the appliances in the kitchen and laundry room. You also get nine-foot painted ceilings plus four pot lights in the living room and three in the kitchen. All those features are standard."
Space, light and style are also standard upstairs. Both secondary bedrooms are larger than expected (nearly 10 feet by 10 feet in size) with huge windows and plenty of closet space. Meanwhile, a spacious four-piece bath with soaker tub was placed in the centre of the hallway to act as a buffer between the kids’ bedrooms and master suite.
Simply put, the master suite is a revelation.
"It’s got everything that parents of a young family could hope for," Rochelle says of the secluded space. "The bedroom is huge with plenty of room for a king-size bed and furniture, a massive window lets in tons of natural light, there’s a spacious ensuite with five-foot shower — and a big walk-in closet."
He adds that the Montana A has much more to offer.
"The lower level — it’s already framed and insulated — provides another 600 sq. ft. of livable space that can be turned into a rec room, fourth bedroom, bathroom and storage. Once developed, it will take the home’s total livable space to over 1,900 sq. ft."
Last but not least, the home also comes equipped with a 20-foot-by-21.6-foot double detached garage that opens beautifully onto the lane behind it.
"It also comes standard," Rochelle says. "The Montana A offers incredible value. Anything else on the market in the $360,000 price range won’t have the garage, nine-foot painted ceilings, appliance package or finishes that this home has. It makes it simple to get into a great, affordable family home."
lewys@mymts.net
Address: 631 Transcona Blvd., Devonshire Park (Transcona)
Style: attached two-storey with detached double garage
Model: the Montana A
Size: 1,342 sq. ft.
Bedrooms: 3
Bathrooms: 2½
Price: $358,900 (includes lot, appliance package, GST)
Contact: Barry Rochelle, Re/Max Executives Realty, 204-295-4787




