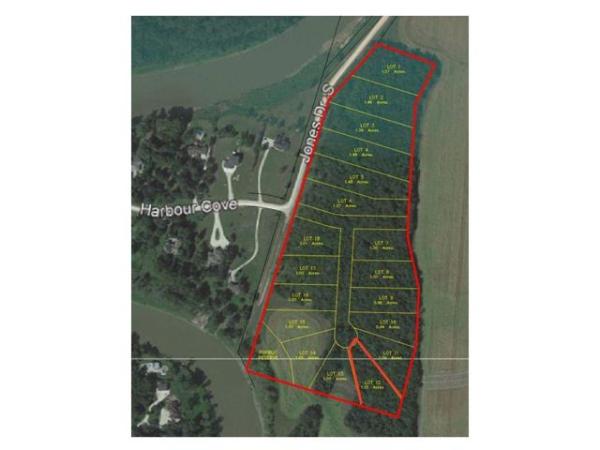
Todd Lewys / Free Press
The chef’s kitchen is a classy, functional space.

Todd Lewys / Free Press
Naturally bright and elegantly finished, the ensuite — with its heated tile floor and walk-in shower — is the definition of practical luxury.

Todd Lewys / Free Press
The balance of space, style and light in the main living area is incredible.
There’s a particular kind of danger associated with building a king-sized home.
Which is to say as spacious as a home might be, it must – above all – be purposefully designed.
If it isn’t, there’s potential for it to simply be a large shell comprised of a random collection of spaces that lack function and cohesion.
That’s not an issue with Avanti Custom Homes’ 2,463 square-foot, two-storey 2024 Fall Parade of Homes entry at 3 Morgan Lane, says the home’s sales representative, Viktoria Fazekas of Re/Max Professionals.
“While it’s a very spacious, inviting home, a lot of detail went into planning its layout,” she says. “At just under 2,500 sq. ft., there’s lots of space, which is great. The most important thing is that all that space — every inch of it — has been used well.”
Exhibit A is the home’s massive main living area.
Thanks to a masterful design, it feels warm and inviting rather than cold and disjointed.
That sublime feel comes from two sources, notes Fazekas.
“The area is surrounded by huge windows that let in tons of natural light, and provide captivating views of the beautiful countryside wetlands, and lush natural surroundings. On a sunny day, light floods into the area from every side, making it an amazing place to spend time in.”
She adds that the colour scheme also plays an important part in creating a cosy ambience.
“I think the balance is perfect. The flooring is just the right colour with its beautiful medium and dark brown tones. Those tones tie in wonderfully with things like the gorgeous taupe and brown feature wall in the great room, the Thunder Maple stair railing and the custom maple millwork on the range hood in the kitchen.”
At the same time, the area is exceptionally navigable thanks to its creative yet practical layout.
Essentially, each space — great room, eating area and kitchen — was subtly boxed out.
Doing that made for an area that at once possesses an alluring sense of space and definition.
“The result is a wonderful combination of function and modern luxury,” Fazekas says. “There’s lots of room to move, the finishes are gorgeous, and all the large windows do a great job of bringing the breathtaking views inside, especially in the great room, which is finished off perfectly by that amazing, tiled feature wall and its spectacular linear electric fireplace.”
And while the great room is the main living area’s pièce de résistance, the kitchen/eating area isn’t far behind with its understated wow factor.
“Look at the eating area — it’s surrounded by windows and has a patio door that leads out to a large composite deck,” she says.
Then, there’s the smashing chef’s kitchen.
“It’s a classy, functional space with its matte quartz countertops, matching backsplash, and white soft-close cabinets that seamlessly go up to the top of the ceiling. There are pot drawers right under the built-in cooktop, there’s a huge pantry, and so much natural light comes in from the massive window over the sink.”
Head upstairs, and the wonderful combination of understated elegance and livability continues without missing a beat.
“Natural light pours inside through a big window of a spacious loft that starts off the upper level. It also has a tempered glass insert in the railing that allows you to look down to the main floor,” says Fazekas. “Both secondary windows are huge with massive windows and are set well away from the primary bedroom for privacy. There’s also a large laundry room, too.”
That leaves the secluded primary bedroom, which is a style-filled sanctuary of sanity.
“When you enter the bedroom, you’re immersed in space and light and can see the natural surroundings through all the windows that surround you. Walk into the deluxe ensuite, and you find yourself imagining waking up to gorgeous wetland views while enjoying the heated tile floor and luxurious, and showering in the gorgeous, tiled walk-in shower.”
Add in a huge lower level with a nine-foot ceiling, and you have a king-sized home that’s a perfect fit for a large family on every level.
“It’s framed in for development with ample space for two more large bedrooms, a bathroom and big rec room,” she says. “Space is never an issue in this wonderfully designed home.”
Fazekas says the home’s design is impeccable from start to finish.
“Its exterior is striking, while its interior offers great function and understated wow factor. It proves that a home can be spacious, but warm and inviting at the same time.”
lewys@mymts.net
The Details
Builder: Avanti Custom Homes
Address: 3 Morgan Lane, Oak Bluff West
Style: two-storey
Size: 2,463 sq. ft.
Bedrooms: three
Bathrooms: two and a half
Price: $1,028,900 (includes lot, upgrades & GST)
Contact: Viktoria Fazekas, Re/Max Professionals, 204-250-7711




