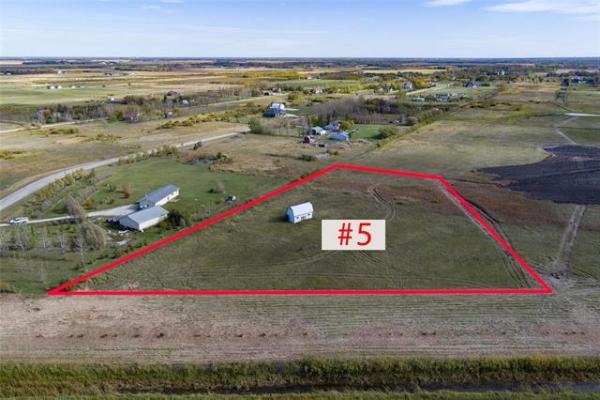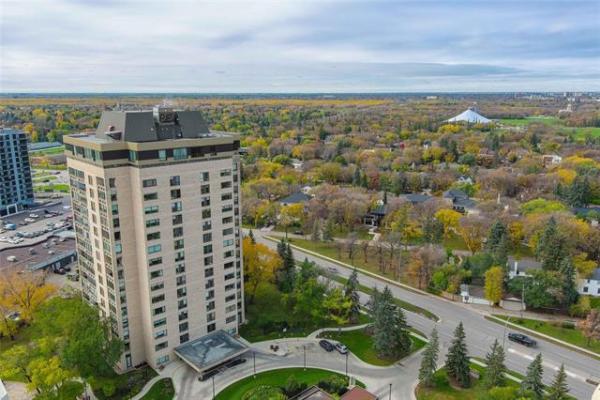









It may have taken awhile to come to fruition, but the Streetside Development Corp. is poised to showcase another side of its personality.
In this case, a very refined side.
Known for high-quality condominium projects such as Place Joseph Royal, Grandstone on Aldgate and Greystone -- to name just a few -- the team at Streetside had been looking to prove that they can do luxury, too.
When the opportunity to get into that market presented itself about three years ago, they jumped at the opportunity.
"That's when we purchased the rights to this project in Pritchard Farms Southlands," says Streetside's sales manager, Paul Gray. "It's a project we've taken our time with. Actual construction started about 18 months ago; we're on schedule, and are now ready to showcase our work. It's taken so long because we wanted to present something exceptional. We wanted to show people what we could do."
Southlands Village (located off Southlands Drive on Silverside Drive), it turns out, is a 55-plus condominium development unlike anything Streetside has done in Winnipeg to date. With five different floor plans -- all unique unto themselves -- and luxuriously appointed interiors, these bungalow condominiums (which include walk-out basements) bring fresh meaning to the concept of luxury condominium living.
"There's nothing like them in the city," Gray says. "These are refined waterside residences that give you the turnkey condominium lifestyle without sacrificing any of the amenities you get in a single-family home. We're extremely excited -- this is our first foray into the luxury market, so we wanted to come in big and show we were serious."
Mission accomplished: Every element of the development -- which will eventually hold 83 units built in six phases over a three- to four-year period -- is top-notch, from the setting, to the variety of exterior design options to floor plans to finishing quality. These are high-end condominiums that rival single family homes in style and amenities at every conceivable turn.
Situated on a man-made lake, the pristine, 20-acre area features forest and a natural pond that will turn into a stream or waterside garden that residents can enjoy from the comfort of their backyard or private deck. While the units will be subtly joined together, there will be no danger of cookie-cutter condo disease here, as five different plans with five different elevations ensure each and every home will be different.
"That was our goal -- to give owners a feeling of living in unique, separate residences," Gray explains. "Each condominium will have its own distinct personality."
Size-wise, the units will be expansive, ranging from 1,638 sq. ft. to 2,001 sq. ft. Interiors are, in a word, elegant, and are also well-thought-out, with an excellent balance of segmentation and open space.
Finishing quality, meanwhile, is extraordinary.
"Materials such as solid hardwood, ceramic or marble floors, maple cabinets and granite countertops are included as standard finishes -- there will be no hidden extras," he adds. "The marble or ceramic floors will be heated, and you can get features such as cherry stained woodwork and exotic Timborana hardwoods. There are lots of little design touches that really add character and richness to the interiors -- coffered ceilings, built-in hutches, and amazing backsplashes in kitchens. The bottom line is that our interior designers will work with owners to get the finishing selections just right."
At present, three display units are open for viewing: The Whiterock (1,638 sq. ft.), The Alameda (1,972 sq. ft.) and The Fremont (2,001 sq. ft.). As ornately finished as these units are, function has not -- thankfully -- been sacrificed for style.
While you get creative, high-end features such as spa-like ensuites with oversized ceramic tile showers with artistic t ile inlays and deep jetted tubs set in elegant ceramic tile or marble -- not to mention exotic main level hardwoods and walk-out basements with media room, rec room, dining area and extra bedroom -- space is abundant and privacy is assured.
Case in point are the screened-in decks, says Gray.
"You'll never be able to see anyone else from your deck because of the way they've been situated. Little things like that, I think, give this project the detail that this market segment demands. I have to commend Streetside on their attention to detail."
Century 21's David R. Anderson, sales representative for Southlands Village, says he is impressed by the quality of the project.
"These condominiums have been built to a different level -- the standards are much higher than normal, so they're solid in every way," he says. "People also won't be optioned to death with these condominiums -- what you see is what you get. And the plans are also so diverse -- you get big sunrooms, dining rooms -- it's easy to find one that appeals to you. Most importantly, they feel like a custom home because each condominium has a sense of individuality about it."
For more information about Southlands Village, call David R. Anderson at 479-7722 or see www.streetside.ca.
Details
Southlands Village Condominiums, Pritchard Farms Southlands
Address: Silverside Drive near Southlands Drive
Bedrooms: 1 bedroom with flex room or 2-bedrooms with flex room units
Lower Level: Walk-out with rec room, extra bedroom and media room
Floor Plans: 5 to choose from
Size: 1,500 sq. ft. to 2,200-plus sq. ft.
Bathrooms: 2
Price: From $700,000
Condominium Fees: Please call
Contact: David R. Anderson @ 479-7722
Key Features: Exceptionally high level of finishing materials; spacious, bright, logically laid-out floor plans; large, well-appointed chef's kitchens; private covered deck in each unit; main floor laundry; huge master bedrooms with big walk-in closets and luxurious ensuites; walk-out basements; every exterior elevation features a different look; Manitoba Hydro PowerSmart Gold rated; natural waterside setting.




