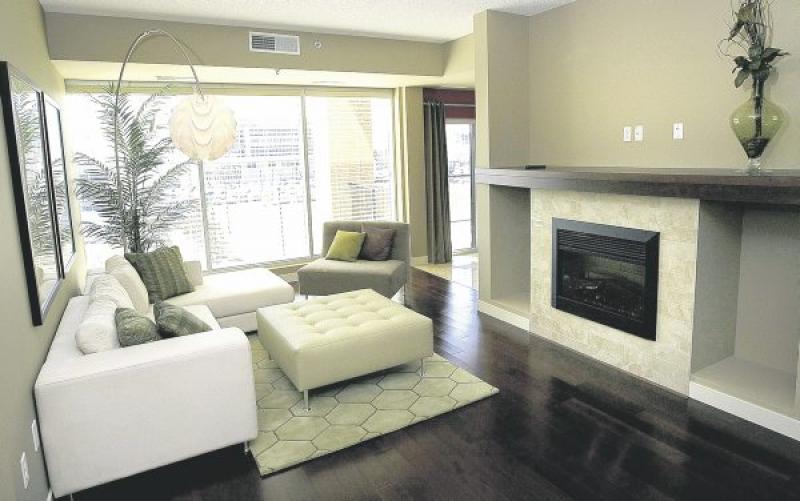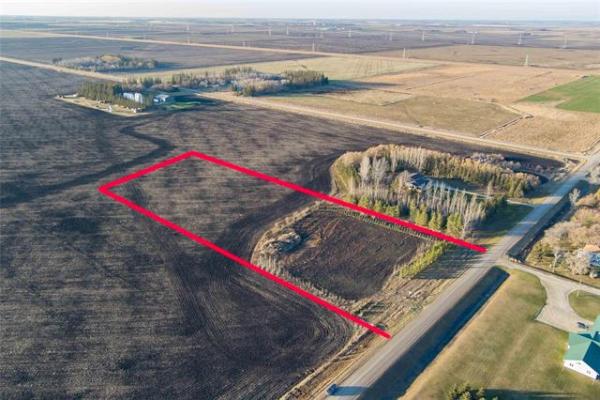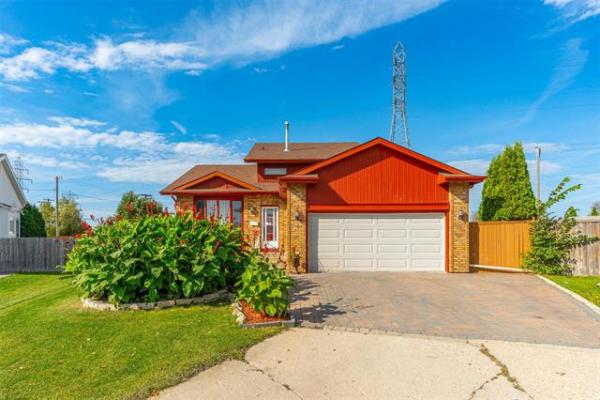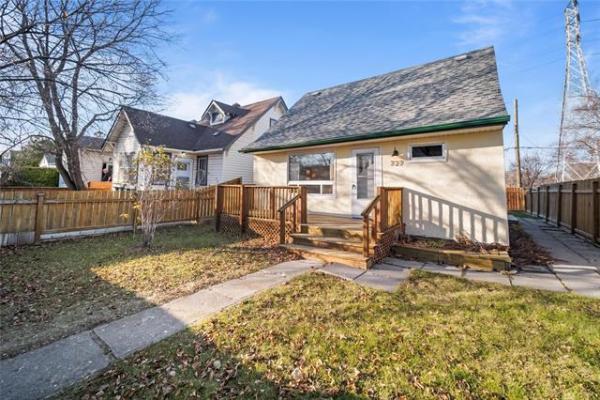

"Market demand has dictated that we begin our second phase ahead of schedule," says Realty Executives' Ken Clark, marketing agent for A S Homes, builders of the Fort Garry complex. "Due to the popularity of Phase One, we're going to start putting in the piles in early summer. We actually have a lineup of people who want to buy a condominium in Phase Two at pre-construction prices."
To date, Fairway Woods phase one -- a 60-unit condominium complex tucked away unobtrusively behind Victoria General Hospital amid mature trees and assorted flora and fauna -- is 75 per cent sold (to a wide range of demographics) and climbing. Clark figures that all the units (which range from 1,270 sq. ft. to 1,855 sq. ft.) will be sold by early summer.
Consequently, construction has already begun on phase two. The popularity of the condominiums, says Clark, stems from three things: a cutting-edge curtain wall design, commitment to build only with high-quality materials and finishes -- and a more than competitive pricing structure.
That, and a refusal to rush into the project. From the start, the idea was to take the time to do it right.
"It took us two years to conceive this concept -- I travelled across the United States with the Spezzanos (longtime owners of A S Homes) to come up with the design," he says. "It then took another three revisions before we arrived at the final product. Our goal was to offer a superior, high-quality design that was priced right."
By all accounts, it's been mission accomplished.
"This project is unlike any other in the southwest part of the city from the standpoint that it is a curtain wall glass design," Clark explains. "That makes for bright, sunny suites with great views of the surroundings. Floors featuring a 12-inch hollow core design -- plus another two inches of gypcrete for soundproofing, as well as concrete blocks and steel studs with insulation behind the walls -- makes for a design that's not only stunning, but very quiet to live in. The soundproofing is nothing short of incredible."
Condominium connoisseurs can expect phase two to be built to the same exacting standards, with one exception: most of the 30-plus units in the new complex will be uniformly larger than those in phase one.
"With phase one, all the larger suites sold first, which was a surprise. At Tuxedo Park, our previous project, all the smaller suites in the 1,200 to 1,300 sq. ft. range went first. Here, the larger units -- as big as 1,855 sq. ft. went first," he says. "Because it seems larger suites is what people are looking for, most of the suites in phase two will be in the 1,500 to 1,600 sq. ft. range with two bedrooms and two bathrooms."
Amenities in phase two will be the same as in phase one: nine-foot ceilings, maple hardwood floors in the dining room, maple cabinetry, granite counter tops -- and an exotic touch, porcelain tile (cream coloured in phase one's display suite) that runs from the foyer through to the hallways, kitchen, bathroom and even the laundry room. Once phase two is completed, there will also be an exercise facility, entertainment centre, guest suites and on-site manager.
"That's the final element in the recipe for success here," Clark says, adding that unit prices (all are two bedrooms minimum) start in the $270's for ground floor units; condominium fees start at $238. "The suites here feature an unbelievably high level of fit and finish. A primary reason for that is that A S gives owners three hours of design time to make the design process easy and seamless. All new owners have to do is visit A S' showroom to pick out their lighting, flooring, cabinetry and paint. When you combine a customized design with a bright, open floor plan with great flow and finish, you've got a great product."
Clark adds that as good as the visuals are in phase one -- condominium-wise, he considers Fairway Woods to be southwest Winnipeg's hidden gem -- they promise to be better in phase two.
"The largest suites will be on the corner of the building with windows on both sides, so views to the outside will be even better than phase one -- A S' designers have modified the design to make visuals even better," he says. "As for completion of phase two, possession is slated for spring or summer of 2009. Buyers can expect the same design quality and attention to detail -- and more."




