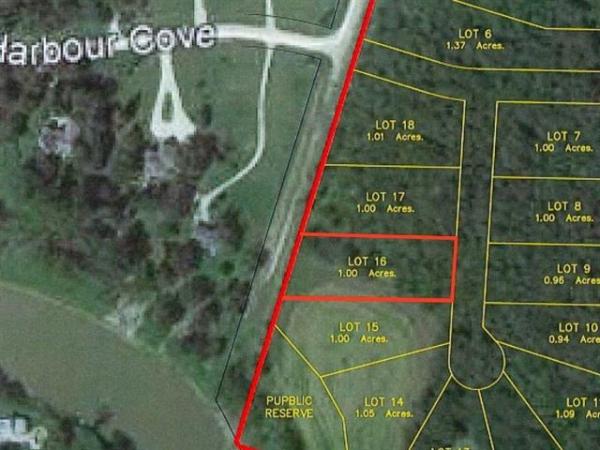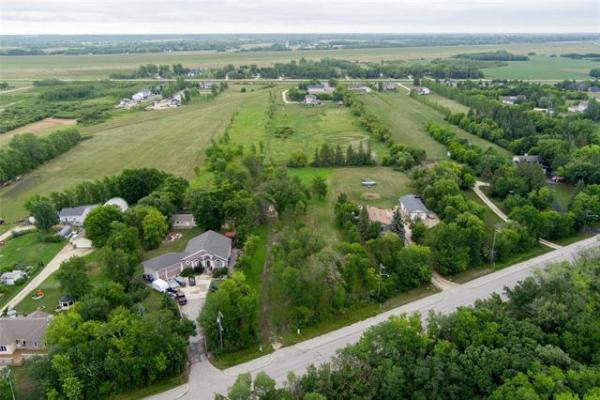




As a new home builder, you never want to be accused of falling victim to an insidious malady.
That malady is none other than Same Old Syndrome (otherwise known as SOS), an affliction that has been known to cause prospective homebuyers' eyes to glaze over, a condition that can be relieved only by exiting a show home in short order, lest they die of boredom.
Thankfully, a brand-spanking-new Sterling Homes design found at 3 Orchard Gate in Oak Bluff West comes nowhere near inhabiting Same Old Syndrome's desolate design territory.
"It's actually a new plan that we unveiled for the Fall Parade of Homes," said Derek MacDonald, Qualico's marketing manager for single family homes. "It's a different layout from top to bottom that's a cozy home that's filled with light, colour, texture and rich finishing materials."
The first thing that hits you about the new plan -- in this case, an 1,807 sq. ft. bungalow called The Bonneville 4149 A -- is the fact its layout is unconventional, in a good way. Whereas many homes have a dining room and/or den off the foyer, this plan is different.
"Our designers wanted to increase privacy by providing the highest possible amount of separation between the kids' bedrooms and the master bedroom," explained MacDonald. "With that in mind, they put two bedrooms, a four-piece bath and linen closet in a separate wing to the left of the foyer. It's a private area that has everything kids might need."
The foyer -- which is approximately 10-feet wide, providing plenty of space for visitors to take off their outerwear -- transitions into a hallway that's sufficiently wide to place a knick-knack table to the right, and is still wide enough for traffic to flow smoothly into the kitchen and family room.
Instead of a wide-open great room, you get an area that's neatly divided by a simple, yet effective, design feature.
"The designers elected to put a cultured stone pillar between the family room and kitchen. It not only looks great, but it prevents the great room area from feeling too wide open. It's a large area. If the pillar weren't there, it wouldn't feel as warm and cozy as it does," he said.
Head into the kitchen via a second entrance to the right and you find the pillar (literally) has a practical side to it.
"What you don't see from the hallway is that the other side of the pillar is home to a six-door pantry with doors that have glass centres and stainless steel trim. It's not only a practical feature, but the glass and steel complement the dark cultured stone perfectly."
Divided smartly into three areas -- an expansive family room, galley-style kitchen and deceptively large dining area -- the great room is voluminous and bright without feeling like a big, featureless box.
"The feeling of volume comes from a nine-foot ceiling in the family room and an 11-foot ceiling in the dining area," said MacDonald. "The brightness comes from a back wall loaded with glass -- there's a massive, three-piece picture window behind the dining area, a huge window in the family room, plus patio doors that lead to a covered back yard deck."
Meanwhile, the great room's finishes are the elements that give it its cozy feel: Dark hand-scraped (engineered) maple hardwoods, medium-brown maple cabinets (a wealth of them), black quartz countertops and a mustard-yellow colour palette.
"I think the designers did a nice job of contrasting the colours -- the walls pop, yet are still warm. At the same time, there's lots of functional space. There's room for a table for six to eight in the dining area, seating for two to three at the raised breakfast nook off the (10-foot black quartz) island, and the family room -- its focal point is its cultured stone, ribbon-style gas fireplace - offers plenty of room to configure furniture just as you'd like it."
The Bonneville's efficient layout continues with a wing to the left of the kitchen that contains three separate spaces: A mudroom with an access door to the 22-foot by 23-foot attached garage, a laundry room and the master suite.
"Having the mudroom and laundry rooms separate is different, but I think it works well," said MacDonald. "The mudroom has a pocket door that you can close off to hide jackets and boots, while the laundry room is in a convenient spot close to the master bedroom and just steps away from the secondary bedrooms."
Privately positioned down its own seven-foot hallway, the master suite is a space that features an ideal balance of style, practicality and luxury.
Its style comes from a uniquely-shaped window that, with its U-shape, simultaneously caresses the bed while allowing all kinds of natural light to cascade into the room.
An abundance of space and a large walk-in closet (positioned discreetly behind a bi-fold door) provides the practicality, while a spa-like ensuite with a (six-foot) stand-alone soaker tub, off-white porcelain tile floor and five-foot tempered glass/tile shower adds understated luxury to the mix.
"Our designers used their imagination with the window shape and wallpaper (a slightly darker mustard yellow) that goes great with the dark trim, and the ensuite is as good as it gets," MacDonald said.
With another 1,280 sq. ft. of space downstairs, its countrified, yet central location and well-balanced layout, The Bonneville is a must-see for anyone looking for a bungalow that's equal parts style, space and function.
lewys@mts.net



