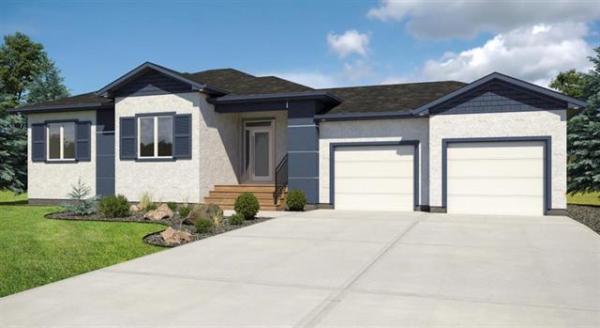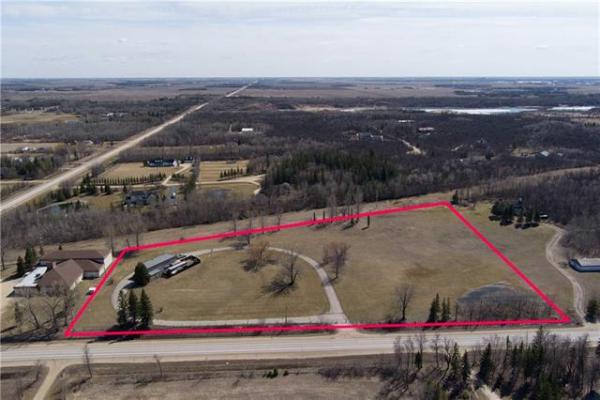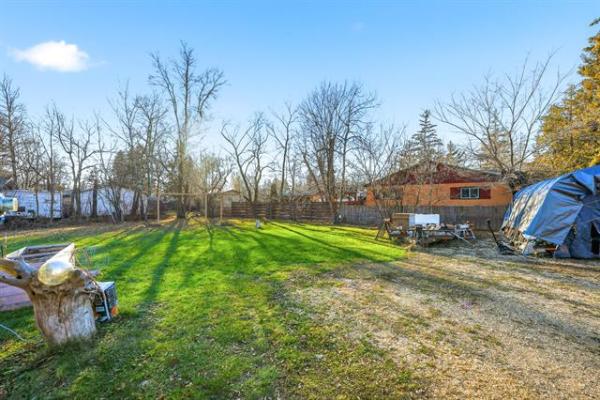



Say what you will, but when it comes to family living, few homes offer what well-conceived cab-over designs do: a spacious, efficient and family-friendly layout.
Notice that the key phrase here is "well-conceived". If a cab-over design is slapped together in a haphazard manner, it simply amounts to several different levels of living space and a disjointed home. Put some thought into the design and it can be a versatile home, which is exactly what growing families need.
A prime example of this is one of Ventura Custom Homes' latest designs, The Ambassador, an 1,880-square-foot show home at 64 John Angus Drive in the Waverley West community of South Pointe.
With four distinct levels -- a developed basement (more on that later), sunken foyer, main floor and master suite perched on its own distinct level well above the fray -- The Ambassador's design deftly accomplishes something that bungalow and two-storey designs can't accomplish quite as well: the ability to compartmentalize life, all in one spacious package.
From the moment you step inside, the home feels a good deal larger than its listed square footage -- on all levels. Ventura's sales representative, Quest Residential Real Estate's Paul Saltel, explains why.
"First, on the main level, our designers went with vaulted ceilings. When you combine that with going with large windows that let in all kinds of light and already large rooms, the area feels much larger. It's the same in the lower level; the ceilings there are nine feet and the windows (three in total) are very big. There's so much daylight down there, it doesn't feel like a lower level at all."
While room to move is one of The Ambassador's obvious strengths -- there's lots of it, no matter where you go -- the various spaces are also well-defined. For example, the wide, sunken foyer is an entity all its own, with a recessed bench to take your shoes off in addition to a double coat closet and garage entrance.
Go up several steps to the main level and you find a front-oriented dining room/sitting room combination that's neatly divided from the kitchen/family room area by a three-quarter wall that allows light from the windows in the island kitchen to filter into the dining room area. Then there's a separate wing off the dining room that holds two secondary bedrooms and the main (four-piece) bathroom.
Yet access is seamless, thanks to wide hallways and buffer areas in between spaces. The result is the best of both worlds: space and seclusion.
"That's why we've sold this design to so many families -- you can entertain in the home, spend time together as a family or go do your own thing," Saltel says. "You get a lot of great features for your money here. People are always surprised by how little it costs for the great floor plan and so much space. Parents particularly enjoy the private master bedroom."
Private, indeed: Ascend seven steps, and you're in a world of your own. Not a bad thing after a hard day at work -- or trying to control energetic preschoolers -- to have your own space and luxury to enjoy.
"Again, there's lot of space -- a king-size master suite with large walk-in closet and a luxurious ensuite," Saltel says. "Being on your own floor, you can get away from it all in a deluxe ensuite with a corner whirlpool tub (set in a beige ceramic-tile surround underneath a large, obscured-glass window) and neo-angle shower. There's even room for a reading area by the big (bay) window."
Should the family want to spend some time together, a couple of options are available: an open-concept kitchen/family room area, or (in the case of the show home) a fully developed lower level. On the main level, there's room aplenty in the angled island kitchen, which has an eating nook for three and a dinette area (by three big vertical windows) for four to six.
Meanwhile, the family room features another huge window, corner gas fireplace and the aforementioned vaulted ceiling.
"The great thing about this design is you get more dollar value per square foot than in a bungalow or two-storey. It allows for a big, eat-in island kitchen and spacious family room, a living room/dining room (or flex room) and large second and third bedrooms -- all on the main floor," Saltel adds. "And with all the large windows, the interior is nice and bright."
The same goes for the developed lower level, which offers close to another 1,000 square feet of livable space that includes games and media areas, a fourth bedroom or den, four-piece bathroom and lots of storage.
"The Ambassador is an efficient, spacious and stylish design that lends itself well to family life," Saltel concludes. "It's hard to beat the value that it offers. That's why it's one of our best-selling homes."
lewys@mts.net
DETAILS:
Homebuilder: Ventura Custom Homes
Address: 64 John Angus Drive, South Pointe
Style: Cab-over with four levels (includes basement)
Model: The Ambassador
Price: $386,900 (including GST)
Size: 1,880 sq. ft. (with developed lower level)
Bedrooms: 4
Bathrooms: 3
Lot size: 42' x 118'
Lot price: $95,650 (not including GST)
Contact: Paul Saltel, Quest Residential Realty Ltd., 794.5315




