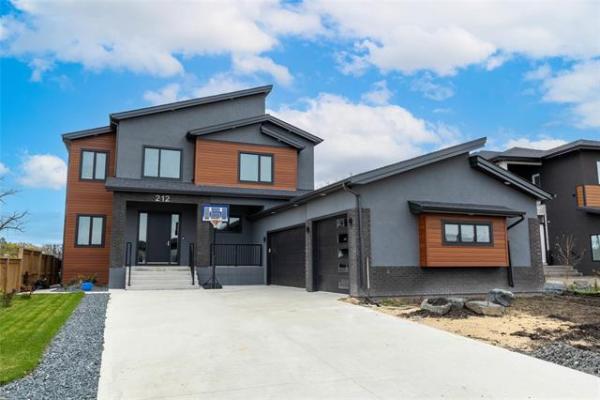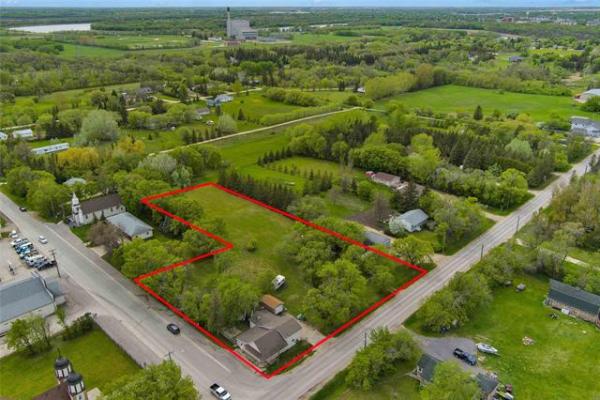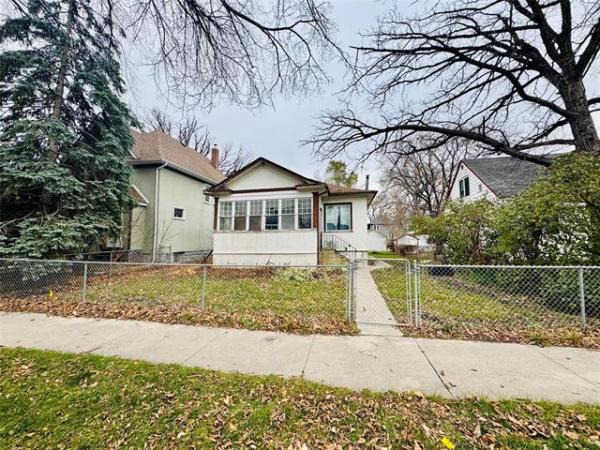
Todd Lewys / Winnipeg Free Press

It’s easy to imagine yourself taking a relaxing bath in the deep, well-placed soaker tub.

Todd Lewys / Winnipeg Free Press
If there’s one thing prospective new homebuyers desire in a home, it’s to be able to feel a rush of pleasure the moment they step inside.
Gino’s Homes’ 2024 Fall Parade of Homes entry at 23 Sarsprilla Bend in Sage Creek delivers on that desire, says the home’s sales representative, Cam Ftoma of Re/Max Performance Realty.
“The moment you enter, you’re surrounded by two really cool doses of wow factor,” he says. “First, you step into a gorgeous sunken foyer with soaring ceiling. Second, you see the staircase in front of you.”
Turns out, the staircase is no ordinary open riser staircase.
“It’s just stunning,” says Ftoma. “Not only do you have the floating stairs, but you also have the horizontal pickets that not only look incredible but define the stairs while opening them up to maintain light flow. It was an imaginative yet practical design choice.”
Then, there’s the space next to it — a gargantuan great room.
Framed by the stylish staircase, it’s positively filled with quiet wow factor.
“A double-high ceiling allowed for a rear wall with floor-to-ceiling windows,” he notes. “Not only do they look spectacular, but they let in tons of natural light. Then, the entertainment unit was kept simple so as not to overpower you visually. A beautiful linear electric fireplace was set next to a neatly cantilevered TV nook with simple mantel and woodgrain feature wall.”
While gobs of daylight pour in from the great room, even more pours in from the dining and kitchen area.
That extra infusion of light is the result of an inspired design choice, says Ftoma.
“Gino’s design team put double sliding patio doors in the wall behind the dining area. It’s the first time it’s been done, and it looks awesome. When you’re entertaining, it provides two options to get out to the huge backyard deck. There will never be any log jams when you’re barbecuing, and your guests are trying to get out to the deck.”
It opens beautifully onto the adjacent island kitchen, which is loaded with practical pizazz.
“It’s a real standout, starting with the perfectly sized island, which has waterfall sides,” he says. “It even had a bar fridge fit into its design. “Another thing we’d never done is put open shelving in. It goes perfectly with the dark cabinetry and hood fan cladding, adding texture while tying in nicely with the feature wall in the great room.”
He adds that the main living area’s layout is exceptional.
“With its incredible flow, it’s an entertainer’s dream. Each space is generously sized, with space in and around it to make it so easy to move from one area to another. A lot of thought was put into the layout, and it shows.”
Meanwhile, the home’s upper level features the same logical, tastefully luxurious layout.
The trip upstairs is a pleasure with the statuesque staircase providing a gorgeous view of the spectacular great room from up high.
Each of the five spaces that populate the second floor is a good size and well-placed.
Both the main bath and laundry room are spacious and perfectly positioned, while the two secondary bedrooms are oversized with large windows.
To maximize privacy, the primary bedroom was placed to the right of the stairs well away from the secondary bedrooms, in its own private — and appropriately posh — world.
“Again, there’s wow factor, but it’s very tasteful and understated,” says Ftoma. “The bedroom features soft earth tones and window coverings that soften the light to give it a nice, relaxing feel. A large walk-in closet placed behind folding double doors provides lots of storage space.”
Not surprisingly, the ensuite is luxurious, but eminently logical in its design.
“It starts off with an entrance that can be neatly closed off by a white barn-style door that goes perfectly with black hardware,” he says. “It can be your own private retreat.”
Once inside, the feel is one of restrained opulence.
There’s a deep soaker tub to the right set beneath a large window next to a gorgeous cappuccino wall-hung vanity with dual sinks. A wood plank-style tile floor adds warmth and texture.
“I think people are going to love it,” says Ftoma. “It’s a spectacular space, especially with the way the gold trim on the amazing glass/ceramic tile shower goes so perfectly with the faucet by the bathtub and on the vanity.”
The home is a masterpiece from the foyer on in, he adds.
“It’s a stunning but sensibly designed home. It’s style, livability and value are hard to match.”
lewys@mymts.net
Builder: Gino’s Homes
Address: 23 Sarsprilla Bend, Sage Creek
Style: two-storey
Size: 1,919 sq. ft.
Bedrooms: three
Bathrooms: two-and-a-half
Price: from $829,900 (includes lot & GST)
Contact: Cam Ftoma, Re/Max Performance Realty, 204-794-5066




