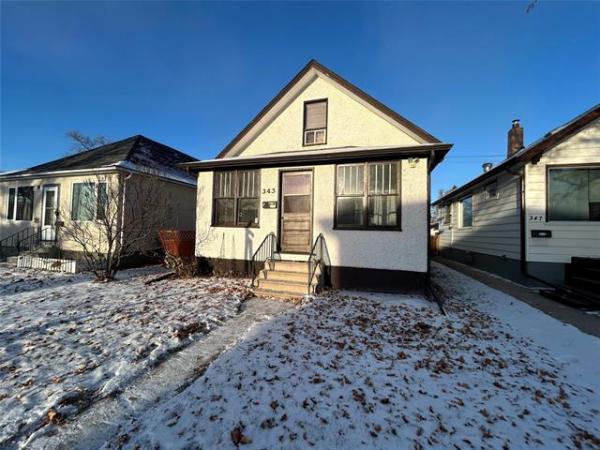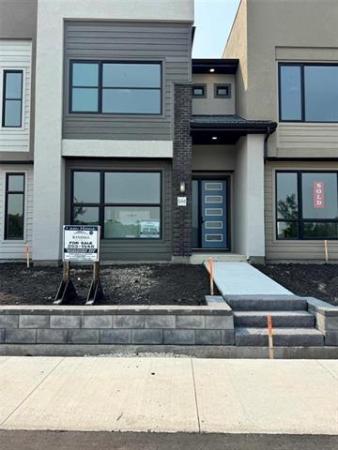
The living room is an elegant, functional space.

The ensuite is a luxurious retreat that comes with a seven-foot at-grade shower, soaker tub, mosaic tile floor and sage vanity with his/her sinks and hand-formed tile backsplash.

Photos by Todd Lewys / Winnipeg Free Press
Situated between the kitchen and living room, the dining room is perfectly positioned for entertaining.

Natural light pours into the kitchen through a huge window over a hammered porcelain Kohler sink.

Wide, arched doorways subtly separate the living room, dining room and kitchen while allowing natural light to flow freely throughout the stunning great room.

The spacious chef’s kitchen is loaded with style and utility.

A red brick exterior and classic profile allows the two-storey infill home - which offers over 3,500 sq. ft. of total living space - to blend in seamlessly with the mature River Heights neighbourhood.
The stately two-storey home at 204 Waterloo St. in River Heights looks as though it’s been there for years. It’s actually a new, infill home.
"That’s the comment we’ve gotten from pretty much everyone who’s seen the home," says Nigel Furgus, president of Paragon Design Build, the company that designed and built the new River Heights Classic, with assistance from Tim Didur and Dlux Design. "It really nestles perfectly into the neighbourhood and looks like it’s been there for a century."
While the home’s red brick exterior and dark-trimmed, latticed windows endow it with the character consistent of a turn-of-century River Heights Classic, its interior features a wonderful mix of yesteryear and modern design elements.
Those endearing yesteryear design elements are front-and-centre inside: panelled doors, crystal door knobs, ornate door trim, crown moulding — and, of course, five-and-a-half-inch high baseboards.
However, the home’s interior feel is markedly different from that of a true River Heights Classic.
A typical 100-year-old home starts off with a cosy front vestibule and compact landing area that branches out into a classic centre hall floor plan, but 204 Waterloo’s foyer is quite different, says Furgus.
"The moment you step inside, you immediately get a sense of space. The foyer is defined by a gorgeous tile inlay set in the beautiful engineered white oak flooring that runs through the entire main floor, and features a 20-foot vaulted ceiling with a contemporary but still slightly classic chandelier. The home starts off with a real sense of space, comfort and elegance."
In effect, it’s that sense of space that creates a cutting-edge River Heights Classic.
Entry to the great room is via a wide, arched doorway, and the area is unmistakably modern.
Big, well-placed windows combine with a 10-foot ceiling to create a bright, airy feel, while an open, yet subtly-segmented layout ensures that flow between the family room, dining room and kitchen continues, while defining each space. High, arched entranceways make sure each space is open, yet distinct.
At the same time, Paragon’s design team wove classic elegance into the modern layout.
"A living room with fireplace with white/grey marble tile surround welcomes you into the great room, and flows naturally into the dining room and kitchen," says Furgus. "Each space is tastefully separated by the high, wide archways. Yet, each space is still connected. It’s the ideal layout for entertaining or cozy nights at home with family."
He adds that as striking as the living room and dining room are, the kitchen is unquestionably the great room’s piece de resistance.
"Every detail from the panelled Bosch appliances, oversized island, shaker cabinets and white/grey Carrera-style quartz countertops to the picket backsplash and hammered porcelain Kohler sink leaves every visitor with the feeling that the kitchen was designed for them. There’s also a butler’s pantry and a patio door that leads out to a partially-covered backyard deck."
Meanwhile, access to the home’s upper level comes courtesy of a smashing staircase with custom oak risers and white oak handrail set off by contrasting black wrought iron spindles.
A mid-sized landing at the top of the stairs then transitions into a short hallway bordered by a sitting area to the right and wall with ornate wainscoting to the left.
Three big, bright bedrooms (each with its own walk-in closet) can be found down the hallway to the left, while the master suite was placed to the right in a private spot at the outset of the hallway.
Furgus says it’s the total package.
"It starts off with his/her walk-in closets on either side of the entrance and transitions into a spacious bedroom that offers lots of natural light and tree views," he says. "The ensuite is a luxurious retreat that comes with a white/grey mosaic tile floor, stand-alone soaker tub with hand-formed subway tile backsplash and seven-foot shower with rainfall shower head and quartz bench."
The fully-finished lower level — which comes with an ICF (insulated concrete form) foundation, structural wood floor and 16-inch wood web joist and steel beam construction adds a third level of function to the home — and takes its overall livable square footage to more than over the 3,500 sq. ft..
"It finishes off the home perfectly with a media area, gym/office area, fifth bedroom, full bath and lots of storage space," he says. "The exterior looks traditional, the interior offers modern function with a perfect mix of classic and contemporary design elements and the location is incredible. We wanted to build something special here, and I think we’ve succeeded."
lewys@mymts.net
Builder: Paragon Design Build
Address: 204 Waterloo Street, River Heights
Style: two-storey
Size: 3,500-plus total sq. ft.
Bedrooms: five
Bathrooms: three-and-a-half
Price: $1,250,000 (Includes lot & GST)
Contact: Chris Pennycook or Val Miller, Royal LePage Dynamic Real Estate, 204-989-5000
Open House: Saturday Sept. 12 & Sunday Sept. 13 from 12-4 p.m. by appointment only; call Val Miller at 204-292-0479 to book an appointment




