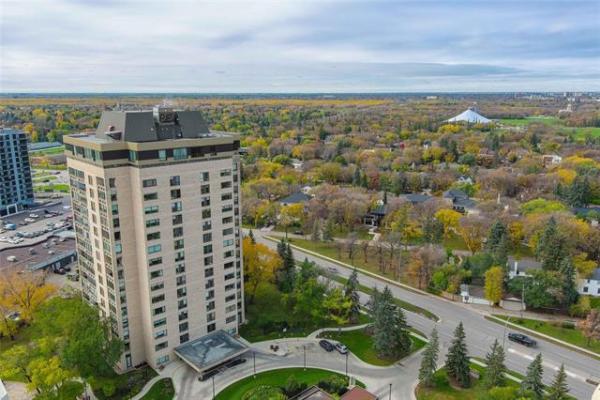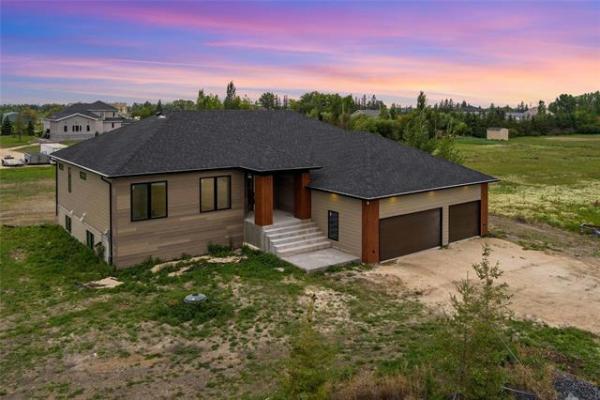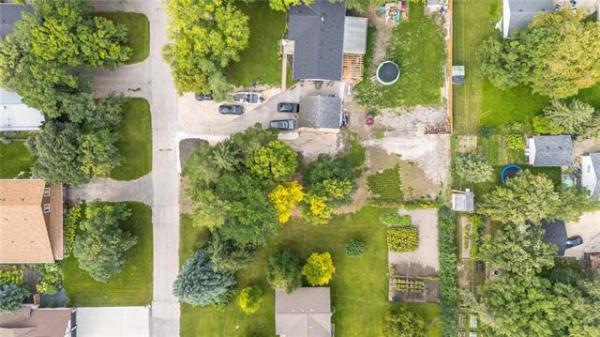
BORIS MINKEVICH / WINNIPEG FREE PRESS
The kitchen of 39 Diamond Dust Dr. in Sage Creek features a large, angled island that has seating for two.

BORIS MINKEVICH / WINNIPEG FREE PRESS

BORIS MINKEVICH / WINNIPEG FREE PRESS
The master bedroom.
Balance. Some new home designs have it, while it can be sporadic in others.
The moment you enter the foyer at 39 Diamond Dust Dr. — a 1,578-square-foot house designed by Avanti Custom Homes in Sage Creek — it’s apparent that much thought has been given to the house’s overall design.
"People absolutely love the huge (exceptionally wide) foyer," says Rachael Luhowy, who markets the house as part of the Joelson Real Estate Team along with Kevin Joelson and Alexis Lubimiv. "There’s not only tons of room to take off your coats and boots, shoes in the summer, but there’s also a huge walk-in closet, with a window, where guests can store their coats with ease."
Turns out, the foyer was also designed with extra width to accomplish two other things: provide an accessible, yet unobtrusive, entrance to the attached (24-x-23-foot) double garage, and a wide pathway to a stairwell that leads to a sprawling lower level (more on it a bit later).
A brief stairway then takes you up into the great room, which is filled with a host of design features that mesh beautifully to make for an exceptionally functional main living area. The first design feature — a vaulted ceiling — makes an already spacious area feel larger than it is.
The great room’s rear wall features patio doors with huge windows either side (and transom windows above), a design feature that really allows natural light to cascade into the great room; the patio patio doors also lead to a 17-x-10-ft. composite deck.
Next, there’s the use of colour: light, medium and dark earth tones come together (walls, portobello maple cabinetry, espresso wide-plank flooring), to make for a visually interesting area that has a serene, welcoming feel.
"Feedback on the great room has been excellent," Luhowy says. "Visitors have said they love the height of the vaulted ceiling, as well as all the natural light that comes in from the rear wall. The paint colours have also drawn compliments — we actually have a painter who comes in and does custom paint features in the various rooms to make them different from other homes."
A pair of other design features have also drawn rave reviews, Joelson adds.
"The finishing materials that Avanti’s designers used are clean and rich," he says. "A great example is the (taupe) tile feature wall that surrounds the (linear) gas fireplace in the family room and the same tile backsplash in the kitchen — they give both areas a clean, yet luxurious feel. The flooring (hand-scraped, wide-plank laminates) not only adds texture and warmth, but it’s also very easy to maintain."
Subtle design features also add to the great room’s excellent flow and function: a big, angled island with a cut-out that provides seating for two without encroaching on the family room; ample aisle space around the island; an informal dining area that can seat six to 10 effortlessly; and a huge TV niche next to the fireplace with cut-out above that simultaneously provides an art display area while opening up the family room to an even greater extent.
"Everything in the design of this home makes sense," Luhowy says. "There’s no wasted space and there’s a really good use of space and light. The great room is a big, bright and inviting space."
Wander over to the house’s bedroom wing and there’s no letdown in the home’s high level of function. There’s a good sized main-floor laundry room, a spacious four-piece bath with portobello maple vanity and deep soaker tub, and three big bedrooms. Both secondary bedrooms are oversized with huge windows, vaulted ceilings and big double closets.
The bedroom wing — which features an art niche at its mid-point between the master suite and secondary bedrooms — is then finished off in fabulously functional style by a master suite that’s well, simply grand, Joelson says. "It has everything you’d want in a master suite: a vaulted ceiling, huge window — for loads of natural light — tons of space, which is amplified by a cantilevered wall with grey background that allows the bed to be set back a foot or two to open up room to move, his/hers walk-in closets and an elegant ensuite with heated (taupe) tile floor, low-step-over glass/tile shower and (portobello) maple vanity with dual sinks."
Downstairs, there’s another 1,400-plus square feet of livable space that can accommodate a big rec room, another bedroom (or two), bathroom and plenty of storage space. "Like the main floor, there’s no wasted space in the basement — the layout make sense, and there are no awkward corners," Luhowy says. "Nothing is misplaced. The mechanical equipment is tucked off to the side, which maximizes space, and it’s surrounded by large windows that let in lots of natural light."
Joelson says the house — which also is fully landscaped and built on piles and comes with a smart home system — is also ideally located. "It’s walking distance to a new school and all the other great amenities that Sage Creek offers. "It’s a great home in every respect."
lewys@mymts.net
Details

Builder: Avanti Custom Homes
Address: 39 Diamond Dust Dr., Sage Creek
Style: Bungalow
Size: 1,578 sq. ft.
Bedrooms: 3
Bathrooms: 2
Price: $559,900 (Including lot & GST)
Contact: Kevin Joelson, Rachael Luhowy or Alexis Lubimiv, The Joelson Real Estate Team, 204-318-6702




