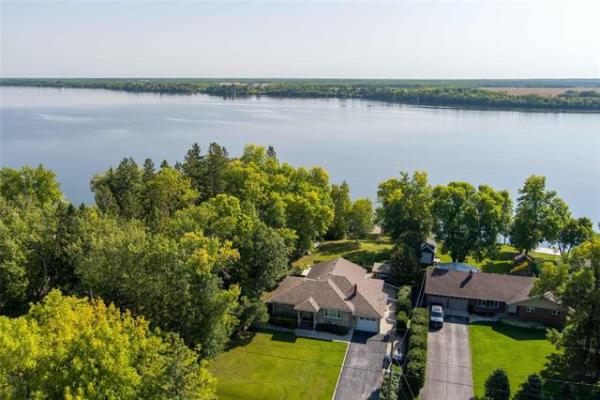




On rare occasions, homebuilders decide to vary from the norm to show kind of designs they can create.
Turns out that The Monolith, Paradigm Custom Homes' entry in the 2010 Fall Parade of Homes, is one of those designs, a refreshing change from the plethora of earth-tone, open-concept designs that tend to dominate the new-home market.
"Yeah, it kind of has a funky feel to it," says Paradigm's Jeff Baertsoen of the 1,795-square-foot bungalow that sits on an expansive lot at 37 Fourth Ave. in La Salle. "It's called The Monolith, which means single structure or single stone. We wanted this home to have a different, geometric feel to it. It's all about geometry, from its geometric pillars to offset tray ceilings, even the tile we used."
Well, maybe it's not quite all about geometry, though the theme recurs throughout the home's spacious and well-appointed main level. What the geometric pillars, angled walls and rectangular windows do accomplish is the creation of an interior that is interesting.
Although the interior is considered open-concept, there's enough separation to ensure each space in the great-room section of the house is defined, yet accessible and navigable.
A case in point is the kitchen, which is divided neatly from the living room by a raised eating nook for two that also serves as a shield to keep dirty dishes out of sight while entertaining. Still, there's a wide opening between the nook and wall to allow easy access to both the kitchen and dining area, which can easily accommodate a table for six or more.
While the flow makes for a highly navigable great room, it's the finishing materials that make the area modern, yet warm -- a two-tone kitchen island with black/white HanStone counterops, charcoal maple cabinets, white/silver backsplash, unique engineered hardwoods that run through the kitchen, dining area, living room and hallway.
"This floor plan is actually a combination of the designs from two previous homes we've built," Baertsoen says. "It's roomy, with a nice big (white) island with (black) serving counter. We put in the white tile backsplash to contrast with the charcoal drawers and cabinets. The Aurora brushed hardwoods, which is a new product for us, adds character and warmth to the area with its stonewashed finish."
Baertsoen is quick to point out that while he and his team went to great lengths to create a distinctive new design, they never lost sight of two things: maximizing the available space and energy efficiency.
"Above all, this is a very energy-efficient home, with a Power Smart silver rating," he says. "That means you get features like triple-pane windows, a high-efficiency furnace with HRV, ribbon flame fireplace with electronic ignition and inset solar lights in the driveway. We also did our best to make sure the floor plan was spacious, but didn't waste any space."
Goal accomplished: The living room, like the kitchen, is bright and roomy, thanks to all the light that floods in and a logical layout. Style abounds, with the fireplace framed by a cultured stone surround, with a stainless steel stack, charcoal maple entertainment centre and grey-tinted walls.
"I think the stainless effect over the fireplace and stainless kickers at the bottom of the eating nook really work well," Baertsoen says. "The theme's modern and geometric, but we didn't overdo it."
Because all the space in the home has been so well used -- there's little in the way of hallways -- the bedroom wing, off in its own little world off the foyer, is the prime beneficiary.
"It's offset and enclosed in its own area for privacy, with three bedrooms and a four-piece main bathroom with (deep) soaker tub. We put that in there because the ensuite in the master suite doesn't have one."
What it does have is an elegant ensuite with tempered-glass shower with a unique woodgrain tile effect on its back wall, as well as dual body sprays. A white caesarstone countertop, espresso vanity and tan tile floors, along with a bigger-than-you-thought walk-in closet, make the master bedroom one very functional and stylish sanctuary. Both the master suite and two secondary bedrooms are oversize, to say the least.
Awaiting downstairs is 1,400 square feet of livable space that benefits from a pair of standard features, Baertsoen says.
"The ceiling is nine feet high -- standard with us. You also get four huge windows. It's so bright down there that you'll enjoy it, and the rec room put down there, as much as upstairs. We're really pleased with how this design turned out."
lewys@mts.net
DETAILS
Homebuilder: Paradigm Custom Homes
Address: 37 Fourth Ave., La Salle
Size: 1,795 sq. ft. w/ 1,400 sq. ft. of livable space downstairs
Style: Bungalow
Bedrooms: 3
Bathrooms: 2
Price: $464,000 (inlcudes lot, GST & appliance package)
Lot size: 70' x 140'
Lot price: $75,000
Contact: Jeff Baertsoen, Paradigm Custom Homes @ 736-4686




