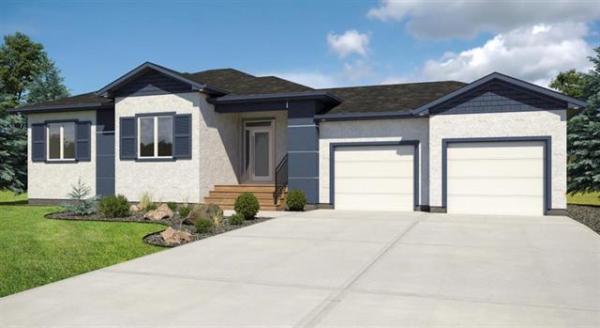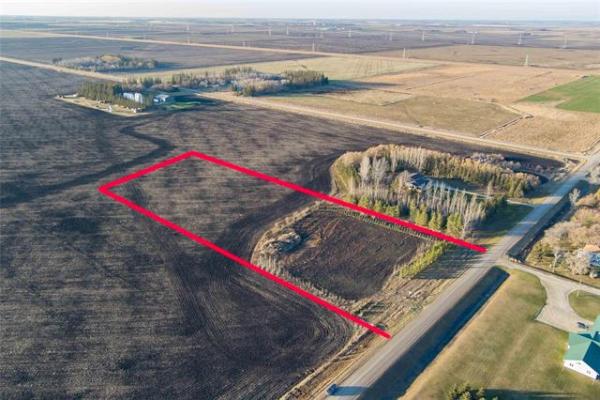




If you're a large family -- say five or six people -- you require two things in a home.
First, that it's spacious. And second, that it contains a multitude of separate spaces within a large envelope that, for all intents and purposes, needs to exceed 2,000 square feet of space.
Suffice it to say, Kensington Homes has created a family friendly abode in the form of The Cypress II, a new display home found at 91 Lake Bend Road in Bridgwater Forest.
"At 2,362 (square) feet over the main and upper levels, this is a very practical, family oriented home," said Sabie Brar, a Kensington Homes sales representative for Bridgwater Lakes, along with Heather Daniels. "When you add in the lower level, which offers about 862 square feet of space to develop -- you have a home that gives you over 3,200 square feet of livable space to enjoy."
While there's no shortage of space in The Cypress II, the real key to its popularity -- it's one of Kensington's most popular models -- is the fact the floor plan can be configured in several different ways so as to best meet the needs of the family that will be calling it home.
One of the home's most versatile spaces is the area to the right of the upper-level staircase, a loft that measures in at 10 feet by nearly 13 feet. Equipped with two large windows that let in tons of light, it's positioned next to the laundry room.
"That's the configuration that most people go with, but we can also alter the area in a couple of ways. We can put a bedroom, ensuite and walk-in closet over the great room, or make the loft into a fourth bedroom with a big loft next to it extending out over the great room," Brar said. "Basically, we'll do whatever works best for a family."
Regardless of the way the area is laid out, it works due to two important factors -- space and light. There's plenty of room to move around on the landing, which, incidentally, offers a stunning, elevated view of the family room below.
Light cascades into the area from three piano windows set high up over the front door, and four huge windows in the family room. Meanwhile, vaulted ceilings that soar to 17 feet in both the foyer and family room amplify light flow while making the home feel even larger than its listed square footage.
A long hallway leads to the bedroom wing, which is neatly separated from the loft/laundry area by dint of its length; three bedrooms and a four-piece bath fan out around the hallway well away from what figures to be a well-used area characterized by activity.
Both secondary bedrooms are larger than normal with large windows that allow even more daylight to pour into the hallway.
Predictably, the master suite -- the home's unquestioned piece de resistance -- also has a huge picture window on its rear wall, and a whole lot more in terms of the accoutrements it possesses.
"To start off, it's an absolutely huge space at 13.3 feet by 18.1 feet," he said. "You've got all the room you need for a king-sized bed, furniture and more. Not only do you get a large walk-in closet, but you also get a beautiful ensuite with heated (tan) tile floor, corner jetted tub placed beneath two large corner windows, a five-foot shower and cappuccino vanity. It's a bright, richly finished and relaxing space."
The same could be said for the great room, which is notable for its well-proportioned, ergonomically sound design.
"It's basically been divided into two halves, the kitchen/dinette area and the family room. The kitchen is a very functional area with a (mid-sized) angled island with raised eating area for two. The angled design opens up space, while the aisles are extra wide (91 Lake Bend is a visitable home)."
All the extra space comes in handy on two counts. First, there's a cantilevered dinette area off the kitchen next to patio doors that easily holds a table for four. There's also a wing off the kitchen's rear portion that contains a powder room, mudroom and entrance door to the 22-foot by 22-foot garage; it adds extra function, while keeping everything (such as boots and clothing) hidden and out of the way.
Not to be lost in the shuffle is the kitchen's finishing quality, which is superb: cappuccino maple cabinets that pop on a beige/grey glass tile backsplash, tan/taupe granite countertops and rich bronze/black laminate hardwoods that not only look good but are extremely durable.
Then, there's the family room, said Brar.
"With it's 17-foot ceiling, collection of windows on the rear wall that go three-quarters the way up to the ceiling and a beautiful entertainment unit with floating (dark) maple shelving that contrasts nicely with a gas fireplace placed in a beige/taupe tile surround, it's a spectacular space," he said. "It's open to the kitchen, yet defined by pillars and one-third maple-capped walls on either end."
Additional functionality can be found further down the hall from the great room in a formal dining room (possible sitting room) and office (which can be converted into a bedroom if need be) next to the foyer. They're spaces that offer extra flexibility within all the space The Cypress II brings to bear.
"This is a perfect home for a moderate to large family," said Brar. "We'll work with families to configure it to exactly meet their needs."
lewys@mts.net




