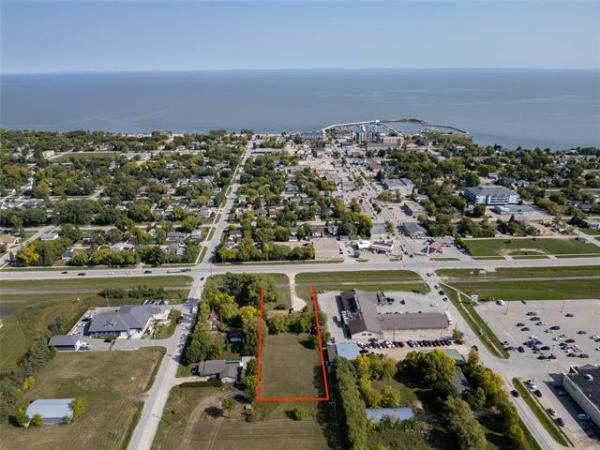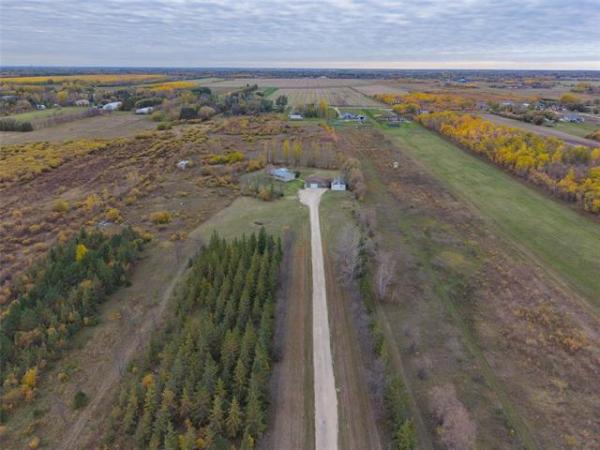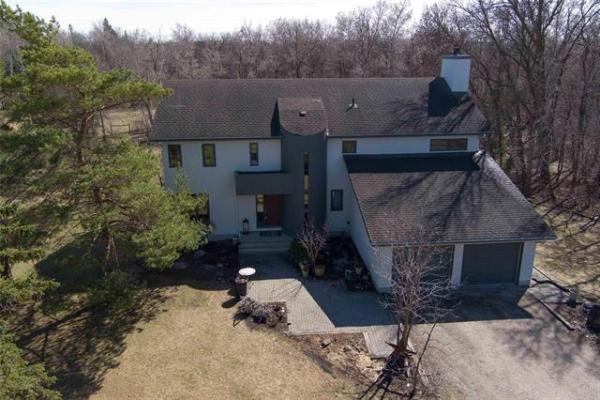



When it comes to looking at a show home, reactions tend to go one of two ways: Either you're underwhelmed -- or overwhelmed -- by what it has to offer.
In the case of 160 Perfanick Dr. -- a new Bentley Homes show home in Bridgewood Estates (found in a secluded enclave a bit east of Harbourview South) -- the reaction, says Bentley's marketing representative, Geoff Archambault, has been the latter.
"Actually, it's been a pleasure hearing all the positive comments -- about 99 per cent of the feedback has been favourable," he reports. "This design has proven to be very popular. People love the flow and all the features that come standard with the home. Most of them can't believe that it's priced at $529,900, which includes lot and GST."
Simply put, there's a lot of good things going in the 1,910-sq.-ft. bungalow, says Bentley Homes' Paolo Bryant.
"Take the lower level, for example," he says. "With an additional 1,750 sq. ft. of livable space, huge (32-inch) windows, two bedrooms, office, full bathroom and media/games room (as well as a gas fireplace set in an angled cultured-stone feature wall), it's more like a condominium unit than a basement."
True enough: The two bedrooms -- separated neatly by an expansive, granite-topped wet bar -- are off by themselves, with the larger bedroom having an epic-sized walk-in closet. That leaves plenty of room to entertain -- or simply relax -- in a bright rec room surrounded by a series of well-placed windows. That theme -- open, yet segmented spaces -- continues on the main floor, starting with a spectacular foyer.
"The idea was to make it big and grand," says Archambault. "The ceiling is high to make people think they're in a two-storey home. A total of 16 windows (with dark maple trim) were put in to make the foyer as bright as possible, and give it character."
While many of today's new home designs open directly on to the great room, that's not the case here. To make the foyer a separate entity, a textured tan ceramic tile was used to define it from the dark maple hardwoods that lead you into the great room area in back. To maintain privacy (and add style), a pair of curved walls create an entrance that's sufficiently wide, yet keeps the kitchen and family room out of sight.
As is the norm these days, 160 Perfanick's great room area is open-concept, but with a noticeable twist -- it's actually divided into four distinct spaces within that open area: family room, kitchen, dining area -- and a four-season sunroom. A nine-foot ceiling also gives the great room (and bedrooms) a greater feeling of volume.
A 10-foot granite island divides the kitchen from the great room, while the large dining area -- bordered by five huge windows and patio door -- is also an entity unto itself. Meanwhile, the family room (in this version) has been separated from the kitchen by placing a three-person sofa on its outer border. Aisle space on either side of the island is ample (about four feet), while there's tons of counter and cabinet space.
Then, there's the sunroom -- a feature that's been very well-received, says Bryant.
"They're in really high demand, at least for us -- this one comes with six windows (as well as french doors to further separate it from the kitchen), and is just the right size. It shares a two-sided (cultured stone) fireplace with the family room, and is a great spot to read or chat with guests after dinner. It's a feature that adds so much to the area."
Like the lower level, the bedrooms are separate from the main living area. In fact, there are two separate bedroom wings -- one for the master suite, and another for the two secondary bedrooms and four-piece bath.
The result is a high level of privacy, space -- and, in the case of the master suite (the ensuite in particular), elegance.
"The designers decided they didn't want to go with a normal tub/shower surround, so they put in a curved unit that has 14 body sprays, along with a radio and phone," Archambault says. "There's also a glass/ceramic tile backsplash on the curved wall behind a dark maple vanity with granite countertop and dual sinks. And the master suite is off by itself with a large window for forest view out back."
With five bedrooms, office, over 3,600 sq. ft. of livable space and standard features like maple cabinetry and basement with steel beams, 160 Perfanick offers a whole lot of space, style -- and value.
lewys@mts.net
DETAILS
Homebuilder: Bentley Homes
Address: 160 Perfanick Dr., Bridgewood Estates
Size: 1,910 sq. ft. with fully developed basement
Style: Bungalow
Bedrooms: five, plus lower level office
Bathrooms: three
Price: $529,900 (includes lot & GST)
Lot size: 46' x 118'Lot Price: $87,400
Contact: Geoff & Regan Archambault, Century 21 Advanced Realty @ 997-1761/995-1761




