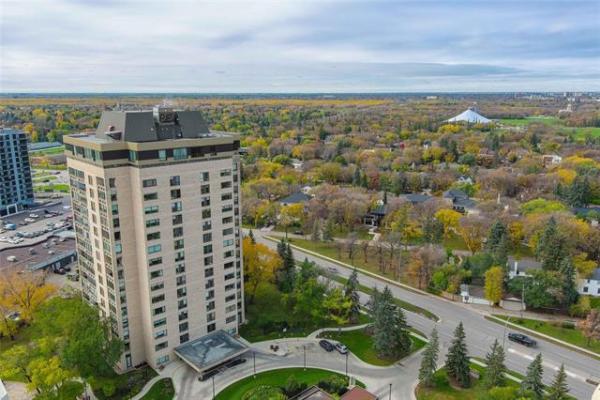




According to Bruce Lillie, regional marketing director for All Seniors Care Living Centres, it's been worth the wait.
"We didn't want to rush anything," he says. "We were fortunate to get an excellent location, so we wanted to do it up right, from the piled foundation, to the soundproofing, triple-pane windows and all the interior finishes. Everything is pretty much in place, with the exception of the landscaping, which will be done over the next six weeks or so. As nice as it is now, the area will be gorgeous once it's finished."
As good as the location is -- access to southwest, west and south Winnipeg is only minutes away due to where the complex is located -- one question can't help but pop up: what's it like being located so close to train tracks?
"That's a question a lot of people ask. That's why the complex was built on piles and has triple windows and extra sound insulation," says Donovan Wiebe, the facility's director of health and wellness. "In fact, we had a couple in here not long ago who were asking about that. The soundproofing was so good that they were startled when I told them a train was passing by. This is a very quiet place to live."
Not to mention well-designed; virtually every conceivable amenity has been thought of. Not surprisingly, the interior of the complex exudes an understated elegance. That elegance starts right from the foyer, which prominently features a double-sided gas fireplace set in cultured stone with beige granite trim. With an inquiry desk to the left and a movie theatre and bistro lounge to the left and right respectively -- a large, richly finished dining room with another cultured stone gas fireplace can be found further down the hallway to the left -- no amenity is lacking.
And that's just a taste of what's to come, adds Wiebe.
"There's also a little shop in the foyer to the right of the entrance where residents can buy basic necessities. Our designers try to think of everything. The desk is there for residents to make medical appointments, book guests and sign up for different tours; the movie theatre (with its huge screen and surround-sound system) shows two movies a week," he says. "And the dining room serves lunch and dinner daily."
Much as it should be, the dining room, with its 1940s-style light fixtures, raised oval ceiling, abundance of windows -- there's even a balcony with sitting area looking out over the sprawling room -- is the focal point of the main floor.
"The residents love the high ceiling and the fact that sun streams in all day long," Wiebe adds. "The oak pillars and trim really add richness to the interior. Eventually, there'll be a patio and barbecue out back."
Flow throughout the complex -- as should be expected, considering this is a complex that will be home to folks ranging in age from the early sixties up to mid-eighties and beyond -- is excellent. Doorways and hallways are extra wide to facilitate ease of movement; should a pair of residents have to pass each other in wheelchairs, there would be plenty of room to spare.
Likewise, the one- and two-bedroom suites (with individual heating and cooling) reflect the design of the rest of the complex: bright, spacious and well laid out, even the smallest one-bedroom unit doesn't feel at all confining. With an off-white interior and grey short-twist broadloom carpet -- and lots of angles to add interest and open up space (and big windows) the suites are not even remotely drab.
"Each unit is very functional and has a good element of style built in -- bedrooms are good-sized, and doorways are wide to make it easy to get around," he says. "In particular, both bathrooms and ensuites are large with low-step showers with non-slip surfaces. Two-bedroom units (that can come with bedrooms with double french doors with glass centres) can run to 993 sq. ft., and offer two bathrooms and up to four closets for storage. You also get a kitchenette with fridge and sink. There's also room for a small table, and lots of room for a couch, end tables and television, if you want to have one in your suite."
Balconies (about 90 per cent of suites have one) are large, with an added bonus: not a bad view to be had.
"There's something here for everyone -- you get great park and prairie views, even views toward downtown," Wiebe says. "The same goes for the suites, which we rent on a month-to-month basis. Everything is included in the price, and there's a floor plan that will suite your needs and tastes -- all in a great location that has all the amenities you want at a reasonable price."
SHAFTESBURY PARK RETIREMENT RESIDENCE
905 Shaftesbury Blvd.
PRICE: $2,310 to $2,888/month (one-bedroom); $3,360 to $3,450/month (two-bedroom). All Inclusive
The Layouts
Floor Plans: 11 to choose from (Four one-bedroom plans and seven two-bedroom plans)
Size: 534 sq. ft to 900-plus, depending on floor plan
Bedrooms: 1- and 2-bedroom units
Bathrooms: 1 to 2, depending on model chosen
Price: $2,310 to $2,888 (One bedroom); $3,360 to $3,450 (Two Bedroom)/Month - All Inclusive
Contact: Donovan Wiebe or Heather Mutcheson @ 885-7272
Key Features: Excellent location, close to parks, shopping and restaurants in west or south ends of city; very quiet due to superior soundproofing; elegant dining room; movie theatre, library and bistro lounge with pool table; exercise room; bright, well laid out suites with wide doorways and spacious ensuites; big balconies with great views from every direction; activities, shuttle service five days a week.




