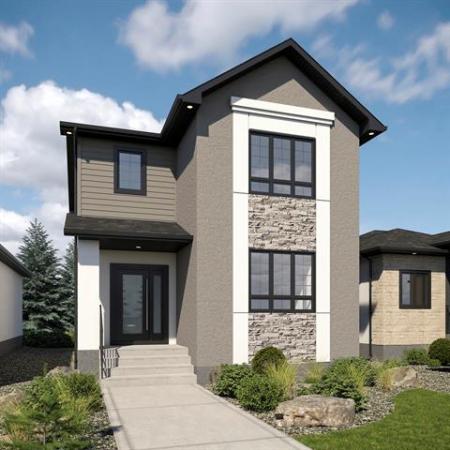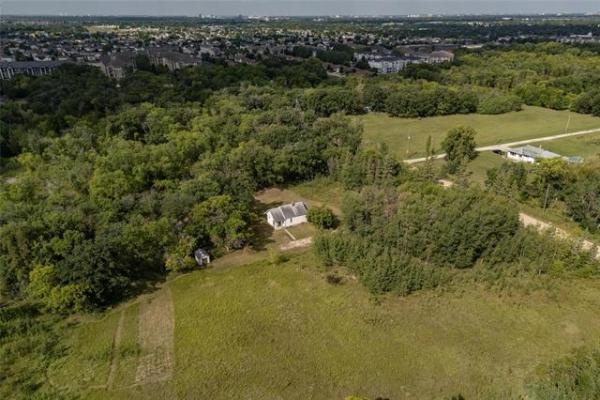



These days, many people consider any home under 2,000 square feet on the small side.
Truth be told, that isn't necessarily so. If the layout is sound, there's no reason a home measuring under 2,000 sq. ft. can't offer exceptional utility and more than its share of style.
That's the case with one of Greentree Homes' newest show homes, the 1,628-sq.-ft. Autumnwood. With 896 sq. ft. of livable space on the the main level and 732 sq. ft. on the second level, not to mention about 800 sq. ft. of space available for development downstairs, the two-storey design seems much bigger than the listed square footage.
Don McDonald, Greentree's sales representative for The Autumnwood at 192 Bridgeland Drive South in Bridgwater Forest, says the house feels larger than it actually is for one main reason.
"It's just a well-laid-out home," he says. "On the main floor, it's very open-concept, which provides great access from space to space. There also isn't much in the way of hallways on either the main or upper level. The result is little in the way of wasted space, which translates into each space being as big as it can possibly be."
McDonald adds that The Autumnwood was expressly designed to offer families outstanding value.
"Keeping the square footage down means you can build a home for less," he explains. "And when you go with laminate countertops, laminate and vinyl flooring (rather than granite countertops and hardwood or tile floors), you can reduce cost even more.
"That allowed us to keep the price at $420,000, which is a big key. People find it harder to afford a home once the price hits $450,000 and above."
Although The Autumnwood's main level is more compact that some, it doesn't feel that way due to some clever design tricks. First, the great-room area, which encompasses the family room and dining area, has been placed beneath a vaulted ceiling. Combine the high ceiling with a large window and you have a bright area that feels anything but small.
Second, the main level is L-shaped. Consequently, the great room has plenty of space for a family room off the foyer, plus a large dining area that can easily accommodate a table for six to eight, perhaps more. A wide, angled hallway, or buffer area, provides access to a kitchen that, due to excellent ergonomics, offers an incredibly high level of utility.
"The kitchen layout with the island (perfectly-sized with an eating nook for two) is exceptional," McDonald says. "There's lots of aisle space, which makes it very easy to move around. There's also all kinds of cabinet and counter space, a big pantry by a built-in computer desk and a door that leads to a porch and covered deck out back. A powder room and coat room was also placed off the back door for added utility."
Finishing quality is excellent, with wide-plank oak laminate floors, black/brown/copper laminate countertops that resemble granite and white cupboards that pop nicely off the background provided by walls painted in a warm blue/grey hue.
"Our designers wanted to do something different with the colours and the flooring. People love both the white/grey colour concept and the laminate flooring. It's better than hardwood -- it doesn't scratch as easily."
Upstairs, The Autumnwood's living quarters feel much bigger than the actual square footage. With no hallways to speak of, the three bedrooms and main bath are surprisingly spacious.
"It's a great layout. The master suite is set away from the other bedrooms to the left of the stairs, one bedroom is to the right of the stairs, the other down a short, angled hallway, with the main bathroom in between," McDonald says.
"Both secondary bedrooms have double closets and big windows. The master bedroom is a nice size, with four-foot shower, double sinks and a big walk-in closet with built-in shelving."
Again, the finishing materials work wonderfully: taupe short-shag carpet, white doors, four-and-a-half-inch baseboards and the blue/grey walls. Although different, the colour scheme and finishes work well together.
With 800 sq. ft. of livable space to work with in an L-shaped lower level, The Autumnwood checks in at a plenty spacious 2,400 sq. ft. spread over three value-packed levels.
"Greentree's owner, Guy Hobman, is known for his commitment to providing homes that offer great value, style and utility," McDonald says, adding that 192 Bridgeland Drive South is a Power Smart house. "This is a well-designed home that offers excellent value for the dollar."
lewys@mts.net
DETAILS
Builder: Greentree Homes
Model: The Autumnwood
Size: 1,628 sq. ft.
Style: Two-storey
Bedrooms: 3
Bathrooms: 2
Address: 192 Bridgeland Drive South, Bridgwater Forest
Lot size: 50' x 95'
Lot cost: $109,900
Price: $420,000 (includes lot)
Contact: Don McDonald, Image Realty Corp. @ 477-6950




