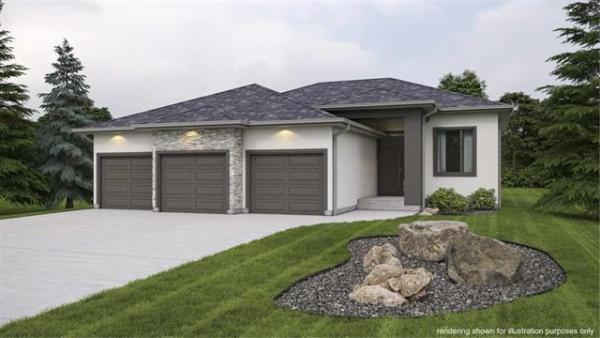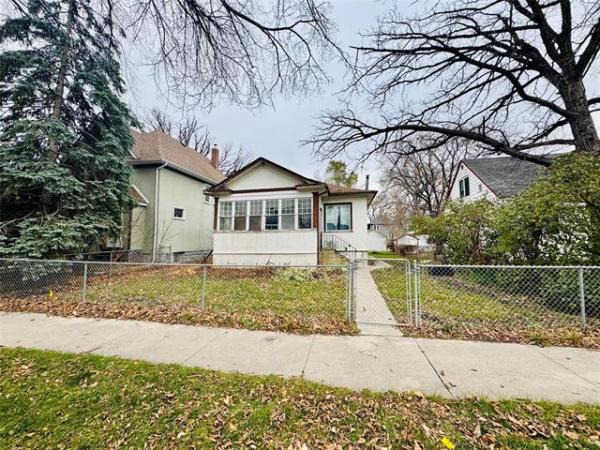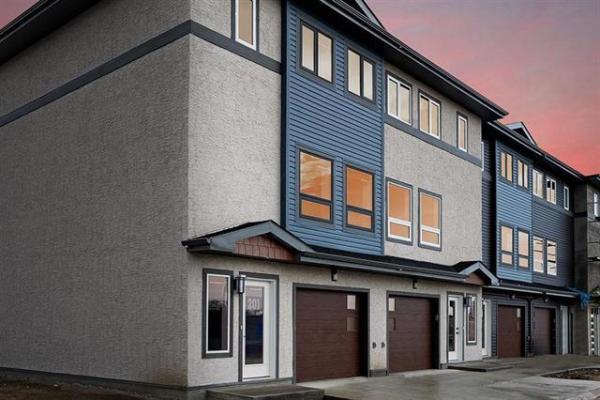




Look at any well-conceived new home design closely, and you're likely to make an interesting discovery.
That discovery? View all the individual design features as separate entities, and you don't end up with much. Put them all together, and you've got a home that effortlessly unites style, efficiency and practicality.
That's the case with one of the newest A & S showhomes, 137 Marine Drive in St. Vital's Van Hull Estates, says A & S Homes' sales representative, RE/MAX Performance Realty's Rob Hutchison.
"It always comes down to the fact that it's the little details that make such a difference -- they determine whether a design works or not," he says. "All the little details come together here to create a home that has a ton of style and pinache."
However, there's got to be more to a home than just pure aesthethics -- good looks have to be incorporated into a design framework that is practical at the same time. With that thought in mind, A & S's designers took some existing design themes to, let's say, greater heights.
In many of today's new home designs, the great room is often given extra ceiling height to increase the perception of space. In the case of 137 Marine Drive, the entire great-room area falls under a 12-foot ceiling, several feat higher than the norm.
Plugging that feature in then paved the way for another design feature that makes the great-room area, says Hutchison.
"Having a ceiling that high through the whole (great room) area is quite unusual, but it really works," he says. "That then allowed for windows (a series of which occupies the rear wall of the living room and kitchen) that stretch to a nine-foot height. That makes for a very bright area."
Hutchison's sales partner for 137 Marine Drive, Terry Gallinger, adds the windows have also been fortuitously placed.
"Not only do you have a wall of windows, but they face south to take full advantage of the sunlight. Today's a pretty dull day, but it isn't necessary to put any lights on."
To balance out the bright great-room interior, A & S's designers choose a colour palette of rich brown and beige earth tones: caramel cabinetry and (maple) hardwoods, tan and dark brown paint, a beige ceramic backsplash and beige/brown granite counter tops.
Although the home's hub is open-concept, the living room is defined from the kitchen by beige short shag carpeting. A large island with double sink and eating nook for four then neatly divides the kitchen from a spacious dining area that can accommodate as many as eight to 10 diners.
Flow between the different areas is seamless thanks to wide aisles and the open-concept design. Functionality is also high thanks to a main-floor laundry room placed just off the rear of the kitchen -- and a garage-door entry that will allow residents to bring groceries straight into the kitchen from the garage.
As livable as the 1,808-square-foot bungalow's main living area is, the secondary bedrooms -- and master suite -- aren't too shabby, either.
An angled hallway off the cosy foyer does two things at once: it makes for a very private bedroom wing -- and then, thanks to the angles, makes for two deceptively large bedrooms and a big four-piece bathroom.
"When people first see this area, they think it's small," Gallinger says. "But the two rooms have all kinds of space with big windows and closets. It's a very smart, livable design."
Placed off the great room well away from the other bedrooms, the bright master bedroom can be accessed quickly. A large window lets light flow in, while ample space allows for placement of all the necessary bedroom accoutrements, including a reading chair. Meanwhile, the ensuite is, well, quietly luxurious thanks to a huge jetted tub and glass shower enclosure with beige ceramic surround.
"This is a home that has a lot to offer -- space (with another 1,500 square feet of livable space downstairs), style, value and a great location," concludes Hutchison.
DETAILS
Homebuilder: A & S Homes
Address: 137 Marine Drive, Van Hull Estates
Style: Bungalow
Price: $449,900 (includes lot & GST)
Size: 1,808 sq. ft. plus 1,500 sq. ft. downstairs
Bedrooms: 3
Bathrooms: 2
Lot Size: 54' x 99''
Lot Price: $130,000 (plus GST)
Contact: Rob Hutchison. RE/MAX Performance Realty @947-3629 or Terry Gallinger, RE/MAX Performance Realty @ 255-4204



