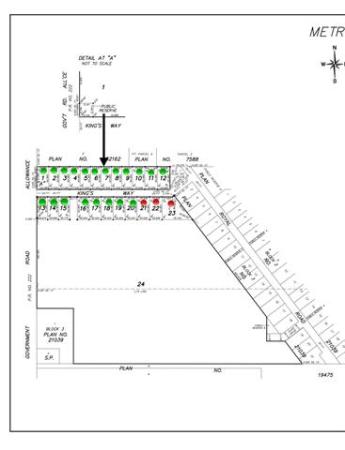


Most home builders had to start their designs from scratch to meet Bridgwater Forest's strict architectural guidelines, but that wasn't the case with The Delaware by Hearth Homes.
"This home was actually an award-winning plan for us in River Park South," Liam Milne, Hearth Homes' sales manager, said about the 2,452-square-foot two-storey design with walkout basement. "Because it was built with an inset garage, it was a very easy to transfer it to Bridgwater Forest."
With a total finished area of 3,204 sq. ft., The Delaware was designed for family living. A shining example of that family-oriented mindset is a huge bonus room over the garage in a bright, spacious second floor that also contains three bedrooms and a four-piece main bath.
"The available space upstairs is very deceiving," Milne said. "You not only get three large bedrooms and a huge main bathroom, but you also get a bonus room (which has four windows and has been wired for stereo sound). It's a room where you can shut the door and just let the kids be loud while they play, or where they can watch a movie for some quiet time."
As useful as the bonus room is, it nevertheless shares co-star status with the master suite, which was designed to offer a sanctuary for weary parents.
"It's a space that offers plenty of room and, most importantly, privacy. A big window gives you a nice view of the lake below, while the colour palette (medium grey with bluish undertones) is quite relaxing," Milne said. "The ensuite is gorgeous, with a textured (taupe) tile floor that people love, four-foot shower and thermofoil maple vanity with quartz countertop."
A pair of subtle design features add class and utility (and perfect finishing touches) to an extremely well-conceived master suite.
"Being a custom builder is all about getting the little details right, and I think we did that here. First, the soaker tub was placed beneath a transom-style window with obscured glass to offer light and privacy at the same time," he said. "And the walk-in closet has wood-slat adjustable shelving with a beautiful honey maple stain. It looks and works so much better than wire shelving."
The attention to detail continues on the main level, which features an ideal balance between segmentation and open spaces.
On entering, an angled, amply wide tiled foyer gives way to a wide hallway, with a den on the left and a big powder room to the right. If you're the sort who doesn't want visitors to see your home from the foyer, this design will be your cup of tea.
"We didn't want to give everything away at once. You can only see a bit of the great room, which makes for an air of mystery. Most people who've viewed the home have liked that," Milne said.
With four distinct yet easily accessible areas, The Delaware's great room is elegant, practical and livable. Sunlight pours through a collection of large windows set along the back wall, right from the family room through to the kitchen. An 18-foot ceiling in the family room with unusual treatment adds elegance; a logical floor plan adds practicality.
"The coffered ceiling has been very well-received -- it gives you something to look at. We also put in three windows up high to let in as much sunlight as possible," Milne said. "People also love the see-through fireplace (set in a vertical column with a tan tile facade). It's clean, has character and divides the dining room from family room while still retaining flow."
Then there's the kitchen/dinette area, which is as large and well-appointed as they come. Two-tone cabinetry, granite countertops and hickory hardwoods combine to create a warm, distinct look.
"It's simply a huge area," Milne said. "So, if it was all one colour, it would be overwhelming. The dark cabinets are dark oak with a smoke stain, while the lighter ones are (vanilla) maple thermofoil. With their swirling colours (beige/copper/grey), the granite countertops complement the cabinets and the floor extremely well. The hickory has an interesting, rich look to it and is super-strong."
Meanwhile, the home's lower level -- a walkout basement with 750 square feet of livable space -- offers families one more bright, well-laid-out level to enjoy.
"Really, it's not a basement -- with all the windows and sliding doors, it's as bright as the upper two levels. With a media area, games area and sliding doors to a covered patio, it's a great spot to entertain or hang out. There's also a fourth bedroom (with lake view) and full bath, too."
The features don't end there, added Hearth's owner, Rob Wickstrom.
"There's in-floor radiant heating under the carpeting, so it will always be nice and warm down here," he said. "And we also put in a separate storage area -- it's a must-have."
Thoughtful features such as those and a visitable design, which includes a ground-level entry and garage, extra-wide doors, hallways and a five-foot turning radius in bathrooms, led a quick sale.
"I think of The Delaware as the perfect family home," Milne said. "I guess buyers agreed -- it sold the first week it was open. That speaks volumes for the design, I'd say."
lewys@mts.net
DETAILS
Builder: Hearth Homes
MODEL: The Delaware
Style: Two-storey with walkout basement
Size: 2,452 sq. ft.
Bedrooms: 4 plus den
Bathrooms: 3.5
Address: 148 North Town Rd., Bridgwater Forest
Lot Size: 48' x 115'
Lot Price: $134,400
Price: $667,000 (including lot and GST)
Contact: Liam Milne, sales manager, Hearth Homes, at 802-3400




