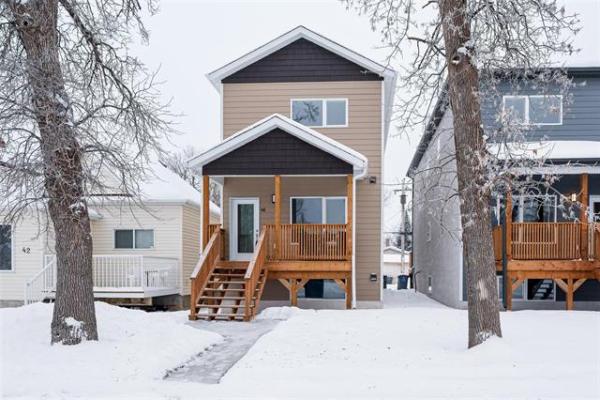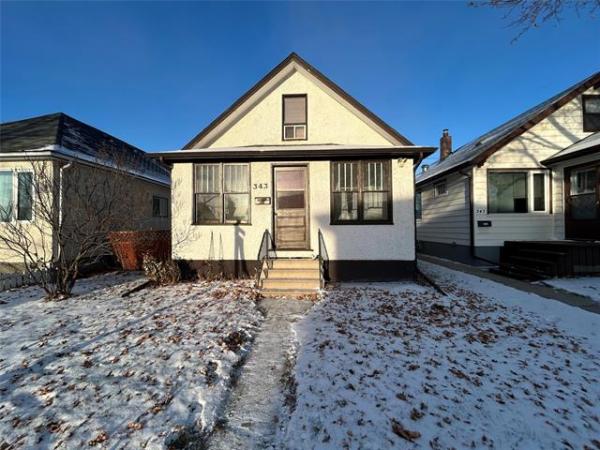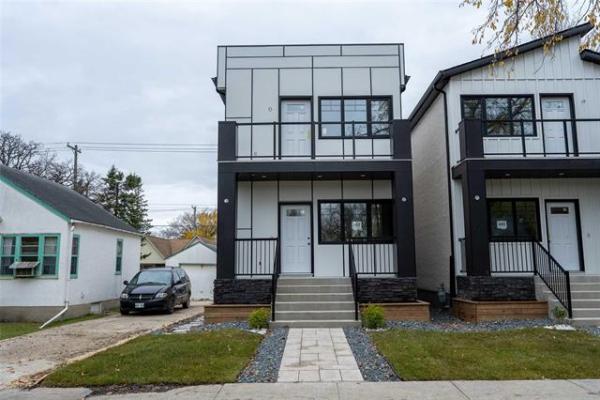
Todd Lewys / Free Press
Spacious and inviting, the primary bedroom was placed behind the second-floor loft to give it a private, ultra-secluded feel.

Todd Lewys / Free Press
A versatile space, the second-floor loft could be used as a kid-friendly play area, media space or study hub.

Todd Lewys / Free Press
There’s a nice balance between navigability and segmentation in the main living area.

Todd Lewys / Free Press
Flow between the spacious eating area and stylish island kitchen is free and smooth.

Todd Lewys / Free Press
Anchored by a nine-foot island, the kitchen in Avanti Homes’ big two-storey show home in Sage Creek offers a welcome blend of functionality and flair.
While most people would think designing a king-sized home is easier than planning out a mid-sized dwelling, it’s exactly the opposite.
That’s because it’s all too easy to take that space for granted.
When that occurs, the result can be a big home lacking purpose and livability — two things large families badly need.
Thankfully, Avanti Homes’ design team didn’t lose focus when designing their new show home at 98 Butterfly Way in Sage Creek, says Warren Moran, sales representative for the two-storey, 2,314-sq.-ft. residence.
“As beautiful as this home is throughout, what stands out to me is its layout,” he says. “Even though it’s a good-sized home, it isn’t just a disorganized, disconnected collection of spaces. It flows extremely well, and all the spaces have a purpose.”
The home’s purposeful design starts in the foyer, which unlike many king-sized luxury homes doesn’t open directly onto the main living area.
“Sunken down two steps from the main level, it’s a space of its own, yet it’s a generous size, which makes it easy for multiple guests to come in and take off their jackets and footwear without any issues,” notes Moran. “It gets the home off to a very functional start.”
He says the home’s functionality really steps up once you emerge from the user-friendly foyer.
“There’s not only a lifestyle room that can be used as either a bedroom or office, but there’s also a micro-mudroom with walk-in closet and a gorgeous three-piece bath with a walk-in shower,” says Moran. “It’s an area that would work well for families and in-laws alike. A side-door entry was also placed off the lower-level stairwell to provide private access to the lower level.”
As impressive as the front of the home is, its rear portion shines even more.
The reason is simple: while it is undeniably a huge area, it still has a welcoming, even cosy feel to it — something you don’t necessarily expect of a home over 2,300 sq. ft. in size.
“That has to do with how each space was designed,” Moran says. “For example, the rear wall in the great room was bumped out subtly, maybe a foot or so, to create subtle separation between it and the eating area.”
At the same time, great attention to detail was paid to finishes and window placement.
“The stone detailing on either side of the gorgeous entertainment unit adds warmth and texture along with wood trim up high,” says Moran. “The lights on either side highlight the stone, while extra-low windows on the rear wall add style and let extra daylight in.”
Moran says the home’s generous square footage also helped in the design of the kitchen/eating area.
“I love how the eating area was set back next to a large window and a patio door that connects to a big composite deck,” says Moran. “The eating area is generous, and just the right distance from the kitchen.”
Then there’s the modern, marvellously streamlined island kitchen.
“What I really like about it is that its utility matches its style,” he says. “The island is the perfect size at nine-by-four feet, and seats three to four. And with its quartz countertops, long light-taupe cabinets, tile backsplash, corner pantry and stainless-steel appliances, it’s an elegant yet efficient space. And the layout flows perfectly, making for a very entertainment-friendly area.”
Head upstairs via a pleasingly wide staircase with horizontal spindles, and the home’s family-friendly design continues without missing a beat.
“Again, the layout is amazing,” says Moran. “It allowed for a huge loft to the left of the stairs that’s defined by the beautiful railing and spindles — a space that can be used as a play area and a spot for kids to watch TV in their own separate space. There’s also a wing to the right that holds three bedrooms, a four-piece bath and a big laundry room.”
All of which begs the question, where exactly is the primary bedroom?
“It was placed behind the loft to give it a true sense of isolation,” says Moran. “When you step inside, you feel like you’re in your own private world.”
Set neatly down a hallway, it doesn’t disappoint.
A huge, perfectly placed window on its rear wall was positioned to let in tons of natural light, while the bedroom itself has plenty of space for a queen-sized bed, furniture and a sitting area.
“There also a big walk-in closet and luxurious ensuite with heated tile floor and walk-in shower with two-tone tile surround and rain shower head,” says Moran. “Families will love this home for its livability, style and placement. It’s close to schools, transit, walking paths and more.”
lewys@mymts.net
Builder: Avanti Custom Homes
Address: 98 Butterfly Way, Sage Creek
Style: two-storey
Size: 2,314 sq. ft.
Bedrooms: five plus loft
Bathrooms: three
Price: $989,900 (includes lot, upgrades & GST)
Contact: Warren Moran, Sales Representative, 204-619-6755




