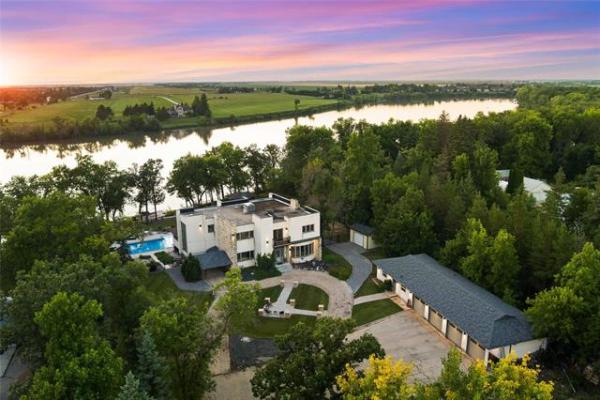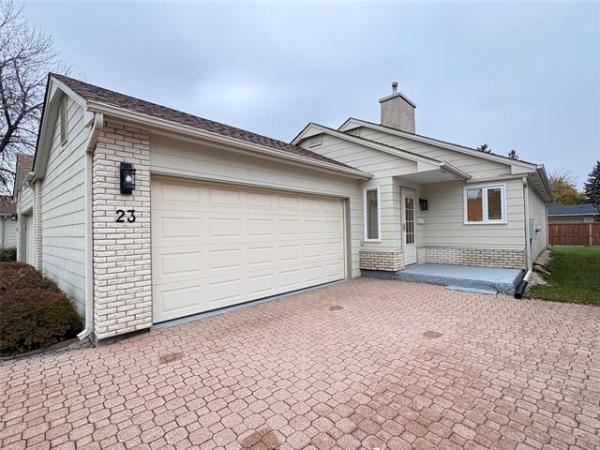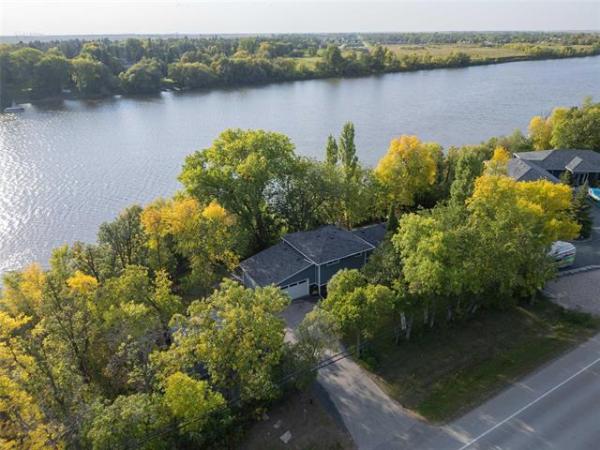


For a large family, a home has to be many things.
On the one hand, it needs to be spacious, yet warm and welcoming. At the same time, it has to offer a seamless combination of style and utility. And it must be laid out in such a way that it functions well when subjected to the myriad demands placed upon it by everyday life.
In other words, such a home must feature a well-balanced design that deftly treads the line between luxury and livability without missing a beat.
Welcome to 136 Lake Bend Rd., said Gino's Homes' sales representative Aman Rai.
"The feedback on this home -- which offers more than 3,300 sq. ft. of total living space -- has been wonderful," she said. "People who've visited the home liked pretty much everything about it, from the colour scheme, to the floor plan on all three floors, to little details like the doors and baseboards with their subtle, routed detailing."
Perhaps the most notable feature of the home -- it becomes apparent the moment you set foot into the wide, welcoming foyer -- is the home's interior ambience.
"The colours and finishes -- grey/green walls, natural oak hardwoods, taupe quartz countertops and portobello-stained cabinets -- make for a soothing, calm feel," said Rai. "This is a home that you feel you can spend time in as soon as you walk in the front door."
Turns out, it's a good thing the finishes are warm, as there are windows everywhere -- windows that are not only large, but well-placed. All that glass makes for a home that rates high on the natural brightness scale.
"The windows -- three large windows set down low in the family room (with another three set high above) plus three windows behind the dinette area -- not only let in lots of natural light, but they also provide a beautiful view of the lake that runs behind the home," she said. "It doesn't matter where you are in the great room, you have a great view of the lake, and the beautifully landscaped back yard."
As is the case with most contemporary great rooms, 136 Lake Bend's is an open-concept design.
That said, each space -- the family room, dinette and kitchen -- are distinct entities. Flow between spaces is seamless for entertaining purposes, but each area is defined sufficiently; each area (thankfully) has its own personality, yet with enough buffer space between to allow for ease of movement.
"The dinette area is cantilevered to create separation from the kitchen, which is defined by a 10-foot-by-four-foot island with eating nook and double sink," Rai said. "And the family room is a beautifully finished, dramatic space that's defined by an 18-foot ceiling that makes it feel even larger than it is. Its focal point is a gas fireplace (with TV niche above) set in Tyndall stone with espresso shelving up high, and espresso cabinets down low."
While the kitchen and dinette area are exceptionally functional, there's more function placed to the area's rear, she added.
"There are patio doors that lead to a covered deck, and then a short hallway that takes you to an area that contains a mini office with four windows (plus wetland view), big mud/laundry room (with window) and door that gives you easy access to the garage. There's also an area that's perfect for a bench to take boots and shoes off with coat hooks and storage above."
Going upstairs to the home's second level is a pleasurable experience thanks to a wide, angular staircase bordered by tempered glass inserts and cappuccino-stained maple railing. The reason for the transparent design then becomes obvious once you reach the top of the stairs.
"The staircase was designed that way so that light from the windows high up in the family room would flow into the loft, which was placed to the right of the stairs. It's a space that can be used as a media area, living room, or even a study area for the kids," said Rai. "I love the layout up here -- because there's only a small amount of hallway, there's no wasted space."
That ergonomically sound design translates into three large bedrooms and a spacious four-piece bath that fan out around the landing in ultra-efficient style. As it should, the master suite caps off the home's upper level in practical style.
"It comes with its own Romeo balcony which gives you an elevated view of the lake to enjoy while you have coffee in the morning," she said. "The ensuite is a well-appointed, elegant space with a (six-foot) jetted tub, custom tile/glass shower, dual floating vanity and beautiful (beige with taupe striations) tile floor. The walk-in closet is quite large (the size of a small bedroom, actually) and has lots of built-in storage."
Descend to the walkout lower level, and you tap into another 968 sq. ft. of eminently livable space.
"The view of the lake is gorgeous through all the windows on the rear wall," said Rai. "It's a bright, open-concept design that contains a media room, games/sitting area, wet bar, four-piece bath and a large bedroom that also offers a lake view. The wood structural floor -- which has a heated crawl space -- makes for a warm basement. This is an amazing home that offers everything you need -- quality, style, space and luxury -- in one beautiful well thought-out package."
lewys@mts.net




