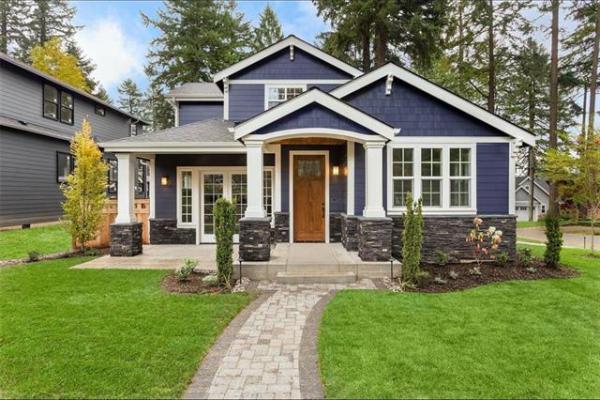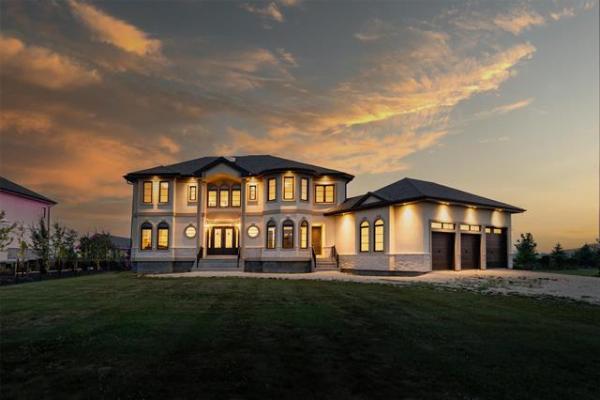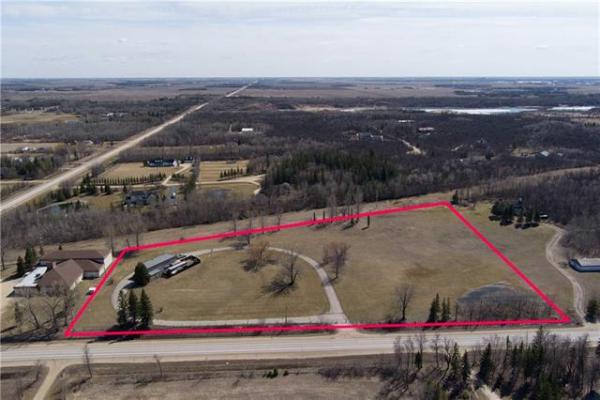
The design of a new home isn't as straightforward as it might seem, Jason Arlt says.
Take 106 Lake Bend Road, for example.
"The first thing that came to mind when we looked at the lot is that we absolutely had to maximize the lake view," he says.
"The lot is situated in such a way that you can see the lake's crescent shape. You can see it curving on either side of the home, with space behind and on both sides. When you get a cool view like that, you've got to make the most of it. So we did."
The next order of business was to try to bring the serene ambience of the exterior inside. Doing that required a commitment to going the natural route with the interior finishes.
"These days, (many) show homes feature a modern design theme with lighter colours, from the walls to the floors to the cabinets and countertops," Arlt says.
"We didn't think that would work well here, what with all the natural earth tones outside. So, we went with off-white walls and warmer tones throughout the great room."
Had Arlt's design team chosen to run with the crowd, the great room -- and the rest of the 1,943-square-foot bungalow, for that matter -- wouldn't possess the warmth and texture that makes for one very livable home.
"I think it all starts with the engineered oak (wide plank) hardwoods," he says. "With their medium-brown stain, matte finish and strong grain, they bring a beautiful texture to the entire great room. Texture is what we wanted, so we put a Tyndall stone surround around the ribbon fireplace in the family room, as well as textured, espresso thermofoil cabinets beneath the entertainment unit."
That commitment to texture doesn't stop there. Glance over at the island kitchen and you find a four-foot by nine-foot island with double sink, seating for three and a textured thermofoil base.
"It has a horizontal grain that just gives it a different, rich look; it also ties in with the entertainment unit. We then added more texture with creamy, light taupe quartz countertops (with dark taupe swirls). Maple cabinets with a finish that has grey undertones adds contrast, as does a tri-colour backsplash that incorporates metal, glass and tile into its mix."
While the colour scheme and materials are definitely different, the important thing is that they all mesh.
"I think the colours are simple, and not overdone. They all tie in with each other. The colours and finishes are timeless... something that's very, very important if you're going to be living in the home for 10, 15, maybe 20 years."
Just as the colour scheme contributes to livability, so do a pair of other factors: space and flow. Arlt's design team got those two design elements right, too.
"The great room features an 11-foot ceiling and floor-to-ceiling windows, while the kitchen has a 10-foot ceiling, patio door to an elevated balcony that overlooks the water, and a large window on its rear wall," Arlt says.
"The dining room easily holds a table for eight to 10. There's enough room to have a dinner party with good flow between the kitchen, dining room and family room, yet the main living area... is still comfortable and inviting."
Meanwhile, separation between the master bedroom and secondary bedrooms is impressive. The two kids' bedrooms are in a wing that also holds a four-piece main bath.
"We connected the master suite's walk-in closet with the main-floor laundry room with a pocket door," he says.
"That way the laundry room is very accessible from either the master suite or the hallway. You can access the kids' bedrooms quickly, yet you still retain your privacy. This is the first time we've done this, and the feedback has been great."
As for the master suite, while it's spacious, it's not as large as some. There's a reason for that, Arlt says.
"More and more customers are asking for larger ensuites, so while it's a really nice size, it's not overly large. By cutting down on its size, we were able to make the ensuite larger and more spa-like.
Spacious and light-filled, the ensuite is indeed a spa-like space with its taupe striated tile floor, floating vanity and free-standing, six-foot soaker tub.
"We wanted to highlight the tub, so there's no tile surround, just lots of space on either side and a large window above it. Then there's the six-foot tempered glass/tile shower. It has beautiful fixtures and the tile is rich and textured."
Head downstairs to the walk-out basement -- the walnut panelling next to the lower-level stairwell is magnificent -- and you encounter more than 1,300 sq. ft. of livable space that contains a bright rec room with lake view, recessed wet bar, two bedrooms, a full bath and a massive storage room that could also be turned into a media room.
"I think the home turned out very nicely," Arlt says. "It's a livable, subtle design that's elegant and warm, and that integrates all those elements really well."
lewys@mts.net




