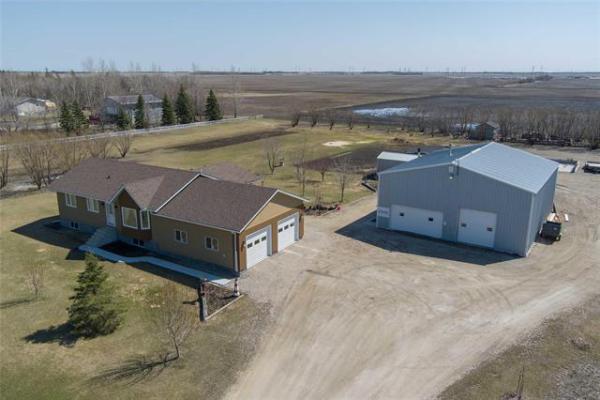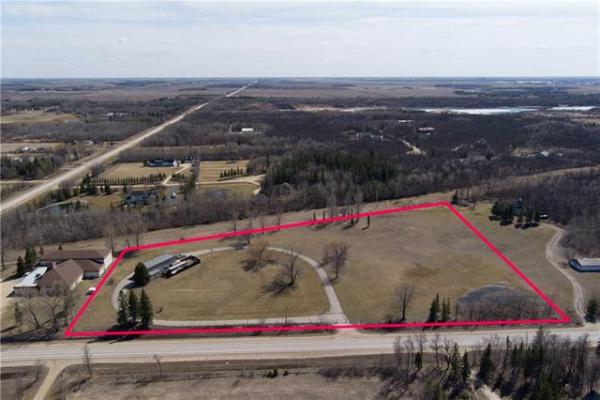



In this day of supersized new homes, 1,650 square feet doesn't sound like much space to work with.
While that is open to debate, one thing is certain: if a 1,650 sq. ft. home is well-laid-out, it can seem very spacious, indeed. A good example of that is 19 Lakebourne Drive, a tidy -- and slyly stylish -- bungalow designed by Gino's Homes.
Featuring a well-thought-out floor plan on both its main and lower levels, 19 Lakebourne feels a good deal larger than its listed square footage. That's because Gino's design team didn't miss a trick, said Royal LePage Alliance's Jason Topnik, marketing agent for the Amber Trails show home.
"It's all in the details," he said. "And Gino's design team got all the details just right, from the layout to the finishing materials. They didn't overlook even the smallest detail with this home. The result is a home that works well in every area."
Let's begin with the main floor, which -- as is often the case these days -- has an open-concept design. From the moment you enter the home via the wide foyer -- which, incidentally, is neatly defined by a rich-looking tan/brown ceramic tile -- your attention is captured by the sense of space and natural light.
Right from the outset, it's clear the designers wanted the inhabitants to enjoy living here.
"It's such a bright home, and that's because the main level is basically surrounded by big windows," said Topnik. "With the open-concept design, high ceilings (nine feet) and a good floor plan, the main living area also feels much bigger than it is, though it isn't small. That open-concept design also allows light to flow through the home from one end to the other without interruption."
Interruption is one feature you won't find in 19 Lakebourne's main living area. Everything flows beautifully, yet the different spaces -- dining room, kitchen, dinette area and family room -- have their own personalities.
Due to its peninsula-style design, the U-shaped kitchen is a highly functional space with tons of room to move, ample countertop and cabinet space, and a raised ledge that runs around its periphery to provide an eating area for two to six. Meanwhile, finishes such as granite counter tops, cappuccino maple cabinets and a tan subway tile backsplash add style and texture to the design mix.
Though the home's hub isn't as huge as some, there's still plenty of room for a dinette for four, plus a mid-sized family room. Here's the best part: Both the dinette and family room are adjacent to a bank of three huge windows (plus a door to a raised deck). The windows not only let in loads of light, but provide a soothing view of the lake out back; the deck looks tailor-made for grilling up gourmet grub.
"It's a functional, great-looking area made that much better by an angled gas fireplace set in beige tile. That and the dark oak/tile entertainment unit really set off the family room," Topnik said.
Thanks to the logical floor plan, everything is just where it should be: There's a roomy main-floor laundry room off the foyer to the left, and a secluded bedroom wing with three bedrooms and a full bath.
"It's a great use of space. The two secondary are good-sized, there's a four-piece bathroom, and a deluxe master bedroom with tiled tempered glass shower, tile floor and maple vanity with cultured marble top and glass vessel sink," Topnik said. "There's also a big walk-in closet, and a lake view through two large (vertical) windows with dark oak trim."
Meanwhile, 19 Lakebourne's walk-out lower level adds even more function, style and luxury to the home. There's a huge fourth bedroom with a walk-in closet, an open-concept games/media area, a play/computer area, a massive storage/mechanical room and, of course, the lake view courtesy of four huge windows along the back wall. A covered patio also beckons.
"The lower level adds another 1,000 sq. ft. of finished space to the home. With a double attached garage, there's plenty of storage space and all kinds of room for families or retired couples to enjoy," Topnik said.
"This home has a lot of great attributes -- a logical floor plan, subtle style and it's solid (built on piles, steel beam, wood structural basement floor). Gino's designers got the details right in every area."
lewys@mts.net
DETAILS
Builder: Gino's Homes
Style: Bungalow with walk-out basement
Size: 1,650 sq. ft.
Bedrooms: 4
Bathrooms: 3
Address: 19 Lakebourne Drive, Amber Trails
Lot Size: 60' (front); 173' (left side); 238' (right side); 96' (back)
Lot Cost: $139,900 plus GST
Price: $524,900 (Includes lot & GST)
Contact: Jason Topnik, Royal LePage Alliance @ 510-8843




