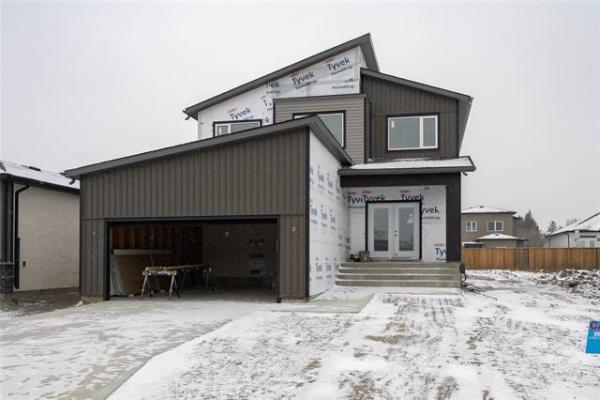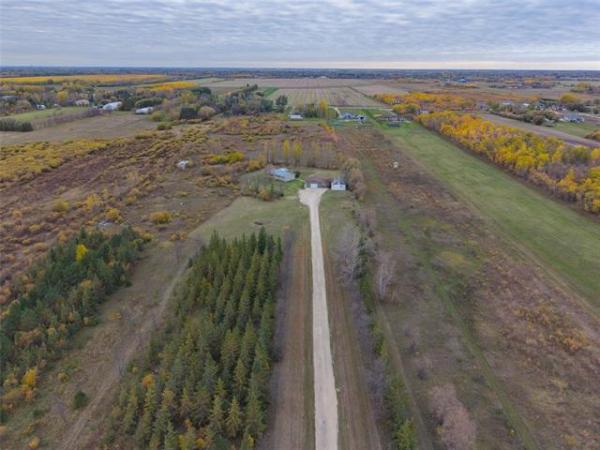
The family room features a TV niche with grey feature wall and gas fireplace with white surround that can be tiled.

Photos by Todd Lewys / Winnipeg Free Press
Paradigm Custom Homes has checked all the boxes with its show home at 37 Woodbridge Dr. in La Salle’s Bridgeman Estates.

Windows in the master bedroom make for a bright space, while the ensuite includes a shower, faux cork floor and light grey vanity with dual sinks on a white-grey laminate countertop.

The kitchen is defined by a nine-foot island, while the dining area is framed by patio doors.
Attention to detail is one of those intangible qualities that distinguishes one new home design from another.
Details such as a home’s layout and finishing materials right on down to seemingly less important details such as window placement can adorn a home with character and function.
Get those details right, and you have a home with mass appeal.
Paradigm Custom Homes has checked all the boxes with its show home at 37 Woodbridge Dr. in La Salle’s Bridgeman Estates, says Glen MacAngus of Royal LePage Top Producers Real Estate.
"This is an efficiently designed home that’s been designed to serve a young, growing family or empty-nest couple equally well," he says of the 1,641-sq.-ft. bungalow, which sits on a 95-foot-wide lot in Bridgeman Estates, a new community only 10 minutes from the city. "Paradigm’s design team did a great job designing this home. They got every aspect of its design just right."
If the home, which is entered in the 2019 Spring Parade of Homes, had a central design theme, it would undoubtedly be less is more, MacAngus says.
"While many builders often load up their show homes, Paradigm stayed true to their building philosophy, which is to build high-quality homes that feature a functional layout that’s complemented by tasteful, durable finishes. This home features a simple design that’s quietly elegant throughout."
That quiet elegance starts with the home’s exterior.
Sagiper knotty pine detailing above the double garage door combines with brick trim and crystal-white stucco to create a front façade that’s equal parts rustic and modern.
A subtly covered entrance with a smashing white-trimmed door and matching sidelight then leads in to a roomy foyer with 10-foot ceiling.
A compact landing in front of the foyer then branches off in three different directions.
"The hallway to the left — it can be closed off by a barn-style door — leads to a wing that holds a main-floor laundry room and mudroom with a doorway to a walk-through pantry that provides direct access to the kitchen from the garage," MacAngus says. "An entrance to the front of the foyer takes you to the great room, while the hallway to the right holds the bedroom wing."
Stride through the entrance in the centre and you find a functional, alluring great room that’s notable for its natural brightness, intuitive layout and tasteful finishes.
"Tons of natural light flows into the open-concept great room through two huge windows on the family room’s rear wall, six-foot-wide patio doors behind the dining area and a large window over the double sink in the kitchen," he says.
"And even though the area features an open-concept design, each space is nicely defined."
Subtly defined, to be more succinct.
The kitchen is defined by a nine-foot island with seating for three, while the dining area is framed by the aforementioned patio doors. A tray ceiling above the adjacent family room not only adds a touch of class, but also stylishly defines the light-filled space.
MacAngus adds that a tasteful selection of warm, earthy finishes endows the great room with an inviting ambience.
"The taupe-grey engineered oak hardwoods are modern yet warm, while light grey cabinets, Caesarstone ocean foam quartz countertops and a gorgeous hexagonal tile backsplash give the kitchen quiet wow factor. The family room features a simple TV niche with grey feature wall and gas fireplace with simple white surround that can be tiled to add extra warmth and texture."
Finally, there’s the bedroom wing, which contains three bedrooms and a spacious four-piece bath with faux cork floor and a deep soaker tub.
"A seven-foot hallway makes for a private area that’s set well away from the main living area. The main bath and all three bedrooms revolve around a compact landing that provides separation between spaces and makes it easy to move around."
As impressive as the two secondary bedrooms are, they’re oversized with huge windows and deep double closets, the secluded master suite is unquestionably the bedroom wing’s showpiece.
"Windows placed on either side of the bed make for a bright yet private space," he says. "The ensuite is an elegant space with four-foot shower, faux cork floor and light grey vanity with dual sinks on a white-grey laminate countertop. A mid-sized walk-in closet provides lots of storage space for his and her wardrobes."
A massive lower level featuring an extra-high ceiling and structural wood floor then takes the home’s total square footage over the 3,100-sq.-ft. mark.
"A pair of windows at either end of the area let in tons of light, while a great layout — the basement is insulated and ready for development — allows for a huge rec room, a bedroom or two, bathroom and plenty of storage," he says.
"A triple attached garage with rear overhead door adds another level of function to the home, too."
A logical design featuring an ultra-navigable layout and tasteful, well-placed finishes has translated into an impeccably designed home, MacAngus says.
"It’s a simple, efficient design, a design that makes for a nice clean, bright home that’s livable yet elegant. Put everything together and it offers a ton of value for under $560,000."
lewys@mymts.net
Builder: Paradigm Custom Homes
Address: 37 Woodbridge Dr., La Salle (Bridgeman Estates)
Style: Bungalow
Size: 1,641 sq. ft.
Bedrooms: 3
Bathrooms: 2
Price: $559,900 (Includes lot, three appliances & GST)
Contact: Glen MacAngus, Royal LePage Top Producers Real Estate, 204-955-4800



