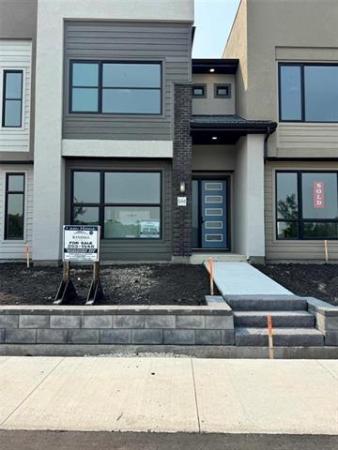




The first thing you notice about 54 Brookstone Place -- one of Huntington Homes' newest show homes -- is that it's no commonplace collection of medium-to-dark earth tones.
Nor is it decked out with every conceivable high-end option. Consequently, a burning question arises: what gives?
"To be honest, our whole approach with this home (a 2,333-sq.-ft. bungalow with walk-out basement) was that less is more," says Huntington's frontman, Rob Swan. "These days, more and more, people seem to want a home that's not as showy. So we tried to create a home that exemplified simplified elegance."
That meant drawing upon two straightforward design principles to create an uncomplicated, yet elegant interior feel: clean lines, and the use of light and dark tones to provide tasteful contrast.
"So many of the show homes you walk into these days are so dark -- dark walls, dark cabinets, dark flooring. To be different, we went with an off-white paint on the walls, a light-coloured (beige/tan) tile in the foyer (and the surround that frames the ribbon-style gas fireplace in the family room), and white quartz countertops, and a white/grey quartz island."
To add contrast to the various segments of the great room area, Swan and his design team installed medium-brown maple cabinets (along with well-placed Euro-style glass cabinets) around the kitchen's periphery (along with a tan tile backsplash), placed dark maple trim around the windows and finished off the area with medium-brown low gloss maple hardwoods.
The result is a colour palette and collection of finishing materials that combine to create an atmosphere that's warm, striking -- and practical.
"So far, the response to the design has been excellent. Visitors say they find the brighter colours and clean lines refreshing. They like the colour contrasts and the fact that the interior isn't too dark."
Thankfully, Swan and his designers didn't overlook the fact the new colour scheme wouldn't make an impact unless it was contained within a logical floor plan. With that in mind, they conceived a layout that essentially divided the home into three distinct areas: the foyer, great room area and the bedroom sector.
Each area has its own distinct purpose, says Swan.
"The foyer is about eight feet wide with a glossy tile floor to welcome people to the home in comfort and style," he says. "We also put a den to the right side that's both private and accessible. Should someone want to run a business out of the home, they can do that no problem. The great room was designed to encourage flow and accessibility while entertaining; the bedroom wing is a private, functional area."
Although open-concept in its design, the great room is in fact four distinct areas: the kitchen, dinette area, dining room and family room. The aforementioned quartz island neatly defines the kitchen from the dining room, while a brief section of maple railing with metal spindles (like the lower-level staircase) divides the roomy dinette area from the family room.
An overhead bulkhead then subtly separates the dining room from the family room, while a 10-foot-by-six-foot etched-glass insert in the far wall adds style and provides a portal into the dining room from the foyer.
"The great room area was designed to be lived in," Swan adds. "With its high (10-foot) ceilings, big windows and space, it's an ideal place to entertain or just hang out with the family."
An extra-long hallway then takes you to the bedroom wing, where a huge laundry/mudroom, second bedroom and secluded master bedroom are positioned well away from all the action.
"We made the hallway longer than normal to enhance the feeling of privacy, then tucked the master suite around the corner down a short hallway to make it even more secluded," he explains. "The master suite has it all -- a great view, walk-in closet the size of a small bedroom, and an ensuite with six-foot tile shower and big air jet tub where we hid the filler to provide easy access into the tub, and keep the lines clean."
Downstairs is a bright, open-concept walk-out basement with 1,553 sq. ft. of livable space that encompasses a media room, games area, island-style wet bar, two bedrooms and loads of storage space.
"The concept is to keep people connected while they're entertaining, or spending time with the kids," says Swan. "The theatre area was kept open so anyone can watch a game or movie from the bar, or games area. We then put in a short hallway that takes you to two huge bedrooms -- also with big windows for a view out back -- and a three-piece bathroom. We're very pleased with how this design turned out."
lewys@mts.net




