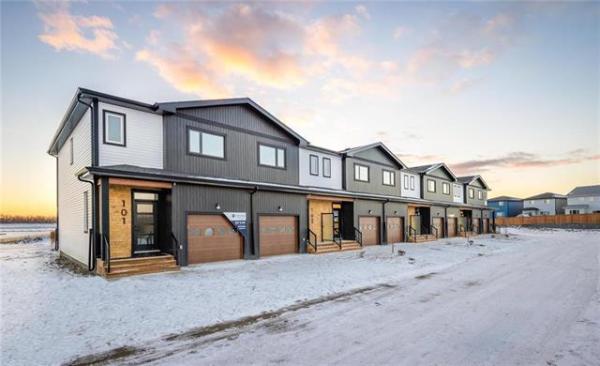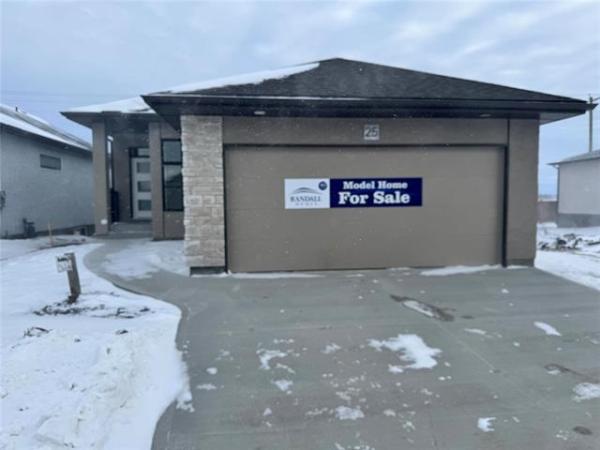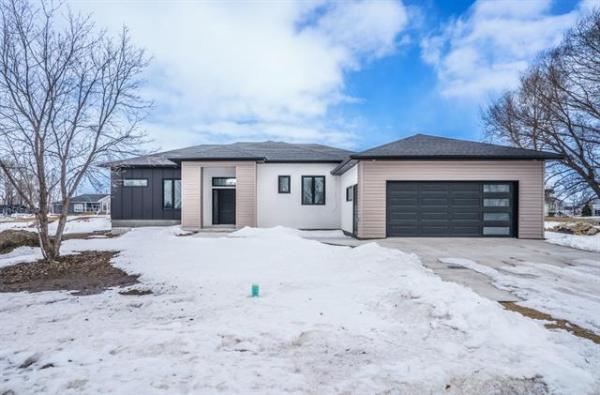



With today's new breed of windows being so energy-efficient, an increasing number of builders are capitalizing on that feature.
One of the builders most notable for its use of glass is Artista Homes, whose show home at 60 Brookstone Place shows what can be done when a custom builder makes a concerted effort to be creative.
"It's a trademark," says Phil Amero, Artista's sales representative for the 2,440-square-foot, two-storey design. "All Artista Homes are bright with lots of light flowing through them. This home is very typical of the designs, which always use all kinds of glass to bring as much light as possible into the home."
That said, 60 Brookstone is much more than a home clad with all kinds of glass to illuminate the interior; it represents a departure from the norm. One of the first departures is a welcome use of colour.
The colour comes in the form of vibrant red shelving that's been placed over the kitchen sink, as well as cabinetry placed beneath the (oversized) TV niche in the great room. Heck, the designers even added some red trim to the curtains fronting the 14-foot-high windows in the same great room. It's touches like that which truly take a home's interior from excellent to extraordinary.
Because 60 Brookstone is a linear, modern design -- which means that off-white colours, along with other design features like stainless-steel stair/landing railings with tempered-glass inserts are dominant -- the placement of accent colours and finishing materials is critical.
Thankfully, Artista's design team got the balance just right. First, they defined the great room with medium-brown, handscraped maple hardwoods. Second, they laid grey 24-inch by 24-inch tile in the foyer and dining room to add a modern -- and rich -- touch to the design mix. A ribbon-style fireplace set in a grey surround -- which separates the foyer and family room -- doesn't look out of place, either.
Add in a sunken sunroom (located between the kitchen and family room) with six windows and more handscraped maple hardwoods, and you have a main floor that not only possesses maximum wow factor, but that also flows extremely well. It's a space (which, by the way, also houses a formal dining room and wing with laundry room and powder room by the foyer) both fashionable and functional.
"Everyone who's been in the home loves the flow of the area," Amero says. "The designers did a great job with the sunroom, blowing it open to increase accessiblility and add even more natural light. With an island kitchen (with eight-foot grey CaesarStone island, tempered-glass pantry with stainless accents, charcoal maple cabinets and extra-wide aisles, the flow is incredible, yet every space is still connected."
Space, light and style are also abundant in the home's upper level, which features a bridge-style landing bordered by the aformentioned stainless-steel railing with tempered-glass inserts. The landing at the top of the first set of stairs is notable for another innovative design feature, adds Amero.
"Artista's designers decided to bring back brick, both on this wall (over the landing, which also contains another huge window) and in the great room," he explains. "It's different, and it looks great. It's much better than having just a plain grey wall -- it adds texture and character."
A masterful master suite then caps off the expansive upper level, which also includes two huge secondary bedrooms and a big, functional main bathroom.
"It has loads of space, and another huge window that lets all kinds of light pour in," Amero says. "The ensuite features a modern theme with an 18-inch ceramic (off-white) tile floor, rectangular jetted tub, four-foot shower (with two body sprays and a pair of overhead spray outlets) -- and a floating black vanity with a pair of raised white sinks on a black granite countertop for contrast. It looks incredible."
Meanwhile, the 1,100-square-foot, walk-out lower level is nothing short of spectacular. With a nine-foot ceiling and a plethora of floor-to-ceiling windows, it's as bright and functional as the home's other two levels.
"This is a great home for entertaining, and this (basement) takes it to another level. The open-style theatre room is geared for entertaining -- you can watch a game on the huge, wall-mounted screen, and stay in contact with guests playing pool in the games area," he says. "There's also an exercise room (by three massive windows), fourth bedroom and three-piece bathroom. This home has a lot of wow factor, but first and foremost, it's a very functional home."
lewys@mts.net
DETAILS
Homebuilder: Artista Homes
Address: 60 Brookstone Place, South Pointe
Style: Two-storey
Size: 2,440 sq. ft.
Bedrooms: 4
Bathrooms: 3.5
Price: $861,000 (land & GST included)
Lot size: 60' x 131'
Lot price: $170,000 (plus GST)
Contact: Phil Amero @ 295-9289 or Elliot @ 990-2516




