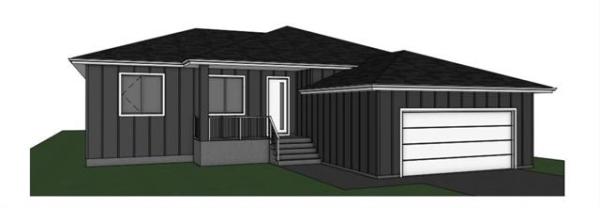



Artista Homes' Frank Cotroneo comes straight to the point when asked about his company's building philosophy.
"We want to create trends rather than follow them," he says. "Our goal is to make our designs as innovative and unique as possible, without losing functionality."
One glance at the exterior of 59 Wood Sage Crescent -- a two-storey design with walk-out basement that brings total square footage to 4,000-plus sq. ft. -- tells you this isn't any cookie-cutter show home.
"This time, we went pretty extreme on the roofline to start things off," Cotroneo says. "We sloped it in two different directions -- one side is curved, the other sloped -- to give the exterior of the home a different look. Little details like a different colour garage (orange), fir accents beneath the roofline and a front entrance with angled overhang also give the home a unique look."
The unique design theme continues on into the home's open-concept interior, which is framed by windows at every possible angle (or so it seems). Perhaps the most striking feature of the main living area is a centre section of windows that cascades down into the lower level beneath a 19-foot ceiling.
"That feature does three things," he explains. "First, it allows all kinds of natural light to flow in. Second, it really captures the view of the wetlands behind. Third, it creates a lower level that's as bright as the main level. It's a dramatic yet practical feature. And the view down to the basement from the main floor is spectacular."
Surrounding the back wall of windows is a main level chock full of novel design features: naturally-finished fir beams that define the kitchen from the living room; whitewashed maple floors; a Plexiglas wine storage cabinet with nine-foot doors, stainless-steel handles, concrete shelves and fir trim; and mod string LED lighting fixtures suspended above a spacious dining area capable of housing a table for six to eight.
"So many builders go with dark maple floors, so we thought we'd go with the whitewashed maple for a change," says Cotroneo. "We then put in the fir beams to create some contrast, which helps define the kitchen from the living room. The thinking behind the Plexiglas storage cabinet was to give the area a bit of a wow factor."
To ensure the modern-concept design didn't get too antiseptic (that's to say full of whites and greys -- the island and counter tops in the kitchen are a smashing white quartz), Artista's design team installed charcoal maple cabinets (both vertical and horizontal in orientation) to add warmth to an area that could have taken on too cool a feel if lighter cabinetry had been used.
"We also put in a pantry wall instead of a walk-in pantry," he says. "The goal was to make the house as functional as it was stylish. We didn't want to lose the functionality in a design that was too modern. For example, the aisles in the kitchen are at least 48 inches wide."
Meanwhile, the living room, with its clean lines and rectangular windows, is a picture of modern function.
"It's a great spot to relax or entertain with its vaulted ceiling, gas fireplace (set with grey cement with a black metal surround) and dark grey accent wall with a big (white) opening for a flat screen TV."
The home's upper level is as fetching and functional as its main level. For starters, there's a huge flex room with -- bonus! -- its own private balcony. A brief set of three stairs then takes you up to the bedroom wing, where little in the way of hallway means any space gains have been devoted to making the bedrooms larger. As should always be the case, the master suite was designed to personify luxurious comfort.
"Basically, we didn't want the bedroom wing to be flat and simple, so we put in the stairs. We then designed the three rooms to revolve around the main bathroom. The master bedroom is the focal point of the area, so we put in big windows on the back wall -- it's hard to be in a bad mood when you wake up to a beautiful lake view," says Cotroneo. "The walk-in closet also has wood, not wire shelving."
The adjacent, mid-sized ensuite -- as one would expect -- has all the requisite creature comforts: rectangular jetted tub, heated tile floor, and seamless tempered glass shower with dual body sprays.
Cotroneo says when it came to the walk-out basement, Artista's design team's objective was simple -- to make it feel like the rest of the home (bright, open, modern and navigable).
"With all the windows (12 in total), it's as bright as the main level. With a wet bar, media area, two-sided fireplace, door to a covered patio -- and, of course, the lake view out back -- it's an entertainer's delight, the focal point of the home," he says. "Everyone (at Artista) really worked hard on this design. It's very modern, but not over the top. It's a stylish, functional design that we're all proud of."
lewys@mts.net
DETAILS
Homebuilder: Artista Homes
Address: 59 Wood Sage Crescent, Sage Creek
Size: 2,682 sq. ft. with walk-out basement
Style: Two-storey
Bedrooms: 4
Bathrooms: 3.5
Price: $889,900
Lot Size: 54' x 180'
Lot Price: $166,900
Contact: Jennifer Gulay or Peggy Burton, Royal LePage Alliance/Artista Homes @ 885-5500




