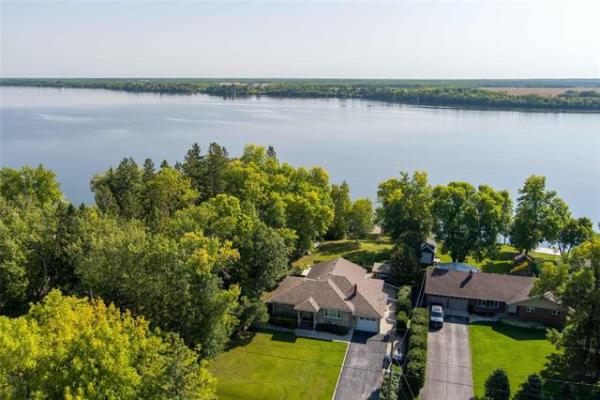

It's a classic Manitoba January day, which is to say it's bright, sunny -- and (of course) cold.
Standing in the great room of 27 Lakebourne Drive -- a spacious walk -out bungalow by Gino's Homes found in the robust northwest community of Amber Trails -- it's (thankfully) warm. Thanks to a host of windows on the three walls surrounding the expansive area, the home's interior not only offers great views of the winter scene outside, but is bright -- and exudes a cosy interior ambience.
That's all by design, says Gino's sales representative, Jordan Katz.
"All the windows were specifically positioned to not only capture the view (lake out back) but let in the most sunlight possible," he says, gesturing to the huge picture window on the family room's rear wall and sliding doors that lead to a large raised deck out back. "This is one of Gino's best plans -- the windows have been positioned perfectly to take advantage of the view and make the best use of light."
Katz says the idea behind the design of 27 Lakebourne -- which measures in at 1,858 square feet on the main floor and 1,600 sq. ft. (of livable space) downstairs -- was to surround a sensible floor plan with finishes that created a modest, elegant and functional home.
"This is meant to be a home that lends itself well to both family life and entertaining," he explains. "Consequently, the designers did their best to waste as little space as possible, and make each space as functional as possible. As soon as you walk in, it feels like a high-quality home. It's elegant, but not over the top. The result is a well-finished, homey feel."
That relaxing ambience starts in the foyer, which is set two steps down from the main level. Wider than most, it features a warm, tan ceramic floor that exudes warmth and texture; to the left is a massive coat closet (all the better to house guests' paraphernalia) and entrance that leads to an oversized 22-foot by 22-foot double garage.
To the right is the lower level staircase bordered by a maple bannister with elegant etched (tempered) glass inserts set underneath a large window that allows sunlight to stream in to brighten and warm the area. Take two steps up and you're greeted by an artistic rounded wall that simultaneously hides the kitchen, frames a hallway that leads to a secluded bedroom wing and defines the front-oriented formal dining room.
In short -- once you've taken the time to poke around a bit -- this is a design that seamlessly teams function with fashion. Not only are the different spaces distinct, but they're contained within an artistic collection of finishing materials: medium brown maple hardwoods (great room and hallway), dark maple baseboards and trim, a soothing earth tone colour palette -- and tan berber carpet in the bedrooms and downstairs.
"It's not a showy home -- it has a modest, understated elegance," Katz says. "It's a really well-balanced design that emphasizes function."
Set beneath a nine-foot ceiling (which increases the feeling of space), the main level flows exceptionally well. While the bedroom wing is set off on its own with three bedrooms and a four-piece bathroom off the dining room, it can also be accessed from another entrance off the kitchen. All three bedrooms are oversized, with the master suite being set off on its own with a smart three-piece ensuite.
Meanwhile, the dinette easily seats four to six, the family room is roomy with a lake view and white cultured stone fireplace, and the dining room is ideal for large gatherings. Then, there's the killer kitchen.
"It's a great work space," he says. "That's due to its open, angled (U-shaped) design, which provides tons of room to move. The finishes are also beautiful -- dark maple cabinets, tan ceramic backsplash (which goes up to the ceiling behind the stove's stainless hood fan) and cool granite counter tops with unique (beige/copper/rust/black/brown) highlights. The crown moulding above the tile gives a final, finished look."
Speaking of finished, the walk-out lower level -- with the exception of a potential bedroom wing/storage area -- is fully developed. An open-concept design, it, like the home's main level, is surrounded by large windows (with sliding doors that lead to the patio out back). Once again, the feeling of space -- and light -- is palpable.
"The open-concept design features three separate spaces -- a sitting area, media area and games area -- with the bedroom/storage area and a four-piece bathroom off to the side for privacy," Katz says. 'It's such a livable level -- it's great for entertaining, and can be turned into whatever the owners want it to be. The design, location and value of this home is hard to beat."
lewys@mts.net
DETAILS
Builder: Gino's Homes
Address: 27 Lakebourne Drive, Amber Trails
Size: 1,858 sq. ft.
Style: Bungalow with walk-out basement
Bedrooms: 3
Bathrooms: 3
Lot Size: 61' x 200'
Lot Cost: $137,900
Price: $599,900
Contact: Jordan Katz, Maximum Realty @ 777-9999




