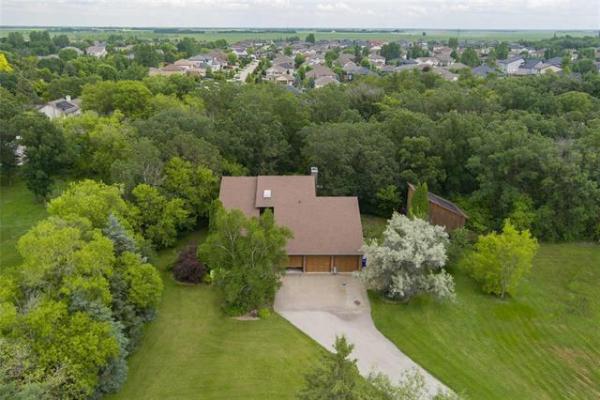
When it comes to designing a home expressly for the purpose of family living, sometimes the best thing is to start anew.
That's exactly what the design team at Ventura Custom Homes did with its show home at 5 Orchard Gate in Oak Bluff West, said Ventura's sales representative, Elliot Tardiff.
"This is a brand new plan that was developed with a modern family in mind," he said. "It's one of my favourite plans because of its great overall design. The layout of the home -- it's a bungalow with a square footage of 1,836 -- is just superb."
That layout features a floor plan that splits the bedrooms to either side of the great room, said Tardiff.
"To make the home as family friendly as possible on the main level, Ventura's designers placed the master bedroom on one side of the home and the bedroom wing on the other side with the great room in between," he explained. "Doing that gives both parents and kids the highest possible level of privacy."
Because the home is on a wide, deep lot -- it's 76 feet wide by 140 feet deep -- the great room is a not only expansive, but bright.
"The ceiling is nine feet high and there's so much space, and light," said Tardiff. "There's glass everywhere. The dining area is surrounded by windows, the family room has a huge picture window on the rear wall, there's a transom window over the front entrance and a large window over the lower level stairwell."
He added the wealth of windows is a particularly welcome feature, especially during the winter months.
"When it's -30 out, you want, and really need, the warmth that comes in from the sun, and all the light you can get. You're never lacking for natural light in the great room."
The same sentiment applies to the amount of space it offers. Each sector of the home's hub is generous in its proportions: the dining area is 12.7 feet by 11.9 feet, the island kitchen essentially 11 feet by 17 feet, and the family room 15.7 feet by 18.8 feet.
"The rear of the kitchen was actually bumped out to create the dining area, which is next to a covered cedartone deck," Tardiff said, adding the dining room can hold six to 10 hungry guests. "The island is just the right size; and the family room can be accessed easily from either space, making the great room ideal for entertaining."
Meanwhile, the finishing materials create an area that draws you in with its warm feel.
"The hand scraped engineered maple floors, (cinnamon) maple cabinets and (tan/purple/black/taupe) granite countertops -- there's also a light taupe tile backsplash -- warm up the great room, but aren't so dark that they soak in all the light," he said. "A gas fireplace with taupe tile surround next to a custom (maple) millwork entertainment unit is the focal point of the family room."
Head back toward the front of the home, and you find bedroom wings set on either side of the foyer/lower level stairway area. To the left of the foyer is the master suite wing, which also includes a huge main floor laundry/mud room that contains a doorway that leads to a 23-foot by 24-foot attached garage.
The ultra-private master suite also turns out to be impressively large at 13.6 feet by 16.6 feet, room enough for a king-sized bed, dresser/armoire, and corner reading chair. The wall opposite the bed, framed by large windows on either side, is ideal for a 40-inch-plus flat panel TV.
Then, there's the ensuite, which is chock full of fabulously functional -- and fashionable -- features.
"It's a practical, elegant space that includes a mid-sized walk-in closet and a great feature, a low-step-over shower. The maple vanity with its dual raised sinks looks great and is functional, and there's also a corner jetted tub with huge transom window over it," said Tardiff. "It's set in the same light taupe tile as the floor."
Stride over to the other side of the home and you find an equally private wing that houses two large bedrooms and a large, well-appointed four-piece main bath.
"Both bedrooms are larger than normal, are bright and come with plenty of storage space. There's plenty of room for kids to grow into their rooms as they get older without any space issues."
As if 1,836 sq. ft. on the main level wasn't enough space, the Tucson -- 14's lower level offers another 1,394 sq. ft. of livable space.
"You could put another bedroom, rec room (games and media areas), bathroom and storage down there easily," he said, adding the space comes courtesy of steel beam construction. "With the basement finished, the home offers 3,230 sq. ft. of livable space."
With basic finishes (carpet, vinyl and sans entertainment unit, among other upgrades), the home could be acquired for approximately $500,000 in a growing area that's central to all parts of the city -- on a huge lot in a quiet, countrified setting.
"It's hard to beat the floor plan, livability and overall value that this home offers," said Tardiff.
lewys@mts.net




