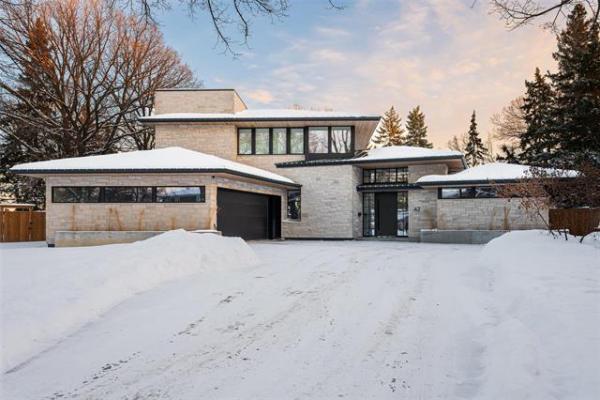



Take a walk through any 10 show homes and it's likely eight of them will feature interiors with medium to dark colour schemes.
That's exactly why Jason Arlt took a vastly different path when he designed 43 High Meadow Drive.
"The big thought was to have a lot of light flowing through the home," he says of the 2,019-sq.-ft. bungalow. "Honestly, I had gotten sick of seeing so many homes with dark insides. When it's not bright out, those homes can be oppressive."
To achieve a brighter interior, Arlt employed subtle design tricks: lighter-tinted walls, high ceilings and a generous amount of glass at virtually every conceivable angle.
"We went with an off-white colour throughout most of the living area to give it a brighter look. Even on gloomy days, it's still bright in here," he explains. "When you combine that with the 10-foot ceilings, you not only get a space that's brighter, but it also feels bigger. We then mixed in some darker colours (grey) over the mantle in the great room and in the kitchen to add some depth and warmth."
Even though there are all kinds of windows surrounding the kitchen/great room area -- all of them large, with low sills and maple casings -- the key to maximizing the inflow of light is placement.
"You can have all the windows you like, but if they aren't placed properly, the space won't be as bright as it could be," Arlt says. "So we put a big window in the great room (which faces west), and more windows in the kitchen area, including a bank that is set to the south. The result is that they catch all kinds of light at the end of the day, so a family can enjoy it to the fullest while they're in the kitchen and great room."
Then came the big design trick: making the home wider, rather than deep. That was done for two reasons, he adds.
"The fact that the house isn't super deep enhances the light flow, especially with every room having extra-large windows. We then took advantage of the wide lot by making the home wider."
Having the extra width made for a floor plan that offers exceptional flow and separation both within, and between rooms. On one side of the house is the master bedroom, with the great room, kitchen (with adjoining sunroom) and large flex room in between. The home's final quadrant features a brief hallway leading to a second bedroom, four-piece bathroom and separate laundry room.
"All that width worked out extremely well," Arlt says. "The master bedroom is very private, while the second bedroom is on the other side of the home -- a good feature if you have guests or older teens who want their privacy. The four-piece bathroom is right by the bedroom, and close to the kitchen, as well. The laundry room... has a door that can be shut to create separation."
Although the home is a mix of modern and traditional design -- it's not easy to get the balance right -- the different elements combine to create a look that works.
"To add warmth, we went with a (medium-stained) walnut floor and complemented it with maple baseboards, window casings, and bannister; even the mantle in the great room is maple (with grey cultured stone and matching accent paint). I think everything works together quite nicely."
While the walls in the kitchen are the aforementioned off-white (combined with a grey glass tile backsplash), the maple cabinets are stained a dark espresso colour to add punch and warmth. White quartz counters and a large (white quartz) island with eating nook for three combine with square light fixtures to complete the modern kitchen.
"There's also a compact pantry with maple storage to add utility and warmth," he says. "We used the maple because a high-end house like this just doesn't justify wire shelving."
At the far end of the house, the expansive master suite incorporates all the design themes that run throughout 43 High Meadow -- a huge window to maximize light, a tray ceiling to add a touch of class, grey walls for a cosy feel, a long, deep ensuite/walk-in closet combination.
"We placed a large window in the walk-in closet to add light, and used a pair of free-standing vanities to increase the feeling of space -- a large vanity would have been too heavy," Arlt says. "There's also a six-foot (rectangular) soaker tub set in grey porcelain tile that runs through the entire ensuite, including the four-foot shower stall. The idea was to create a relaxing, Zen-like feel. All in all, I think we got the balance right."
Details
Homebuilder: Arlt Homes
Address: 43 High Meadow Drive, Pritchard Farm Southlands
Price, as seen: $679,900 (including lot & net GST)
Size: 2,019 sq. ft.
Lot Size: 100' x 184'
Lot Price: $131,145
Contact: Call Larry Kimacovich @475-5466




