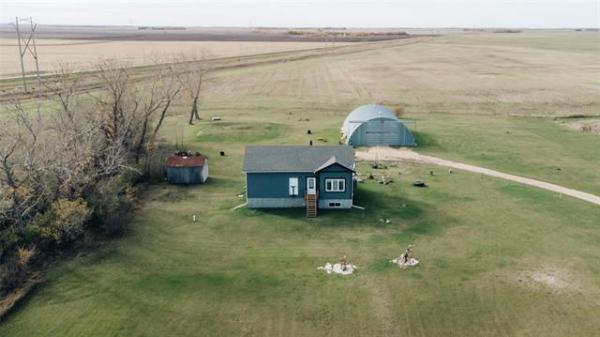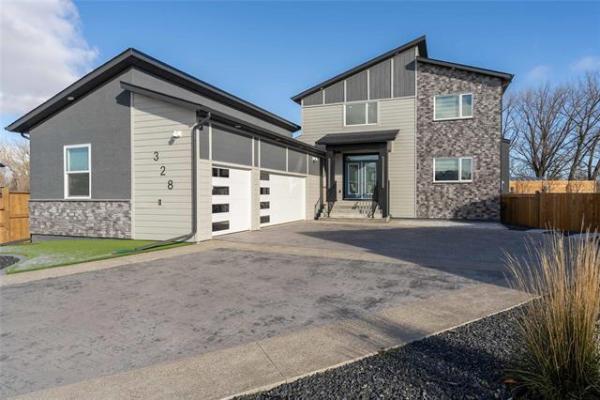



Sometimes, you have to view a home in its entirety before you can appreciate the genius of its design.
That's the case with Sterling Homes' newest show home, The Sarasota. Found at 65 Brookstone Place in scenic South Pointe, the 2,306-sq.-ft., two-storey design features multiple levels -- that when viewed in their entirety -- make a whole lot of sense, especially from the perspective of a large, active family.
"A lot of thought went in to the design," said Dale Penner, Qualico's single-family homes sales manager. "This is a home that makes sense from top to bottom. I guess that's why it won a gold award in the recent Spring Parade of Homes."
The sales representative for 65 Brookstone, Brenda Johnson, said the tone of the home -- i.e., of subtly segmented spaces -- is set by its foyer.
"Visitors have told us they like the fact that it's nice and big (it's exceptionally wide) where they can take their shoes and coats of in a private area that isn't boxed in," she said. "The fact that the ceiling over the foyer is over 12 feet high adds to that feeling of space."
Take three quick steps up to the main level and that feeling of space is maintained thanks to two design features: nine-foot ceilings, and a rear wall that is bursting with glass (two windows plus deck door in kitchen plus huge three-part window in the nearby living room). In short, the high ceiling and big windows make the great-room area feel larger than it is.
However, this is no ordinary great room. This is a great room with a difference. Whereas many of today's contemporary home designs place the kitchen and living room in one (more or less) open area, a wall with a doorway to the kitchen and double-wide entrance to the dining room neatly divides the kitchen from the living room, creating an ideal balance of segmentation and flow.
From an ergonomics standpoint, the kitchen/dining room area is a marvel: there's plenty of room to move, rich finishing materials and ample counter and cupboard space. There's even an island with raised eating nook for three that adds extra utility to the area (more room to eat; it also hides dirty dishes when company's over). The predominant feature, however, is space.
"First and foremost, there's lots of floor space, which makes it easy to get around," Penner said. "The dining room is especially spacious. The finishes also look great, too."
Black granite countertops combine with charcoal maple cabinetry to add a touch of practical elegance to the area, while an interesting flooring choice provides an infusion of elegance and practicality.
"We get a lot of compliments on it -- people can't believe the flooring (which appears to be dark hardwoods) is actually a laminate," Johnson said. "It's hard to tell that it's a laminate, with its low-gloss finish and distressed look. They're a great choice. They not only look good, they wear extremely well, especially when it comes to children and pets."
While the nearby living room is bright and cosy, with its big window, gas fireplace one-third maple capped wall that defines it from the foyer, it's not as big as some. That's because there's a powder room and door that leads to an enclosed, sunken laundry room between it and the living room. There's another reason for its compact size, one that becomes evident when you take a set of stairs to the home's third level.
"It's something that surprises a lot of people -- a 285-sq.-ft. family room with huge window and vaulted ceiling," she added. "It's a great spot where families -- or just the kids -- can gather to watch movies or play games. It's a versatile space that can be used for just about anything. Many people have commented that with the family room, there's no rush to finish the basement."
There's one final level to ascend to, this a bedroom wing up seven steps from the family room. It's packed with the space and amenities to make any family -- especially the parents -- in a peaceful state of mind.
"Parents have said they love the size of both the room (which features two large windows framing the bed with a transom window overhead) and ensuite. The ensuite has a dark-brown tile floor, soaker tub set in dark tile (underneath an obscured glass window and next to a transom) charcoal vanity with white Caesarstone top, and four-foot shower," she said. "It's very bright, spacious -- and well-finished -- space."
Further adding to The Sarasota's flexible design is a 487-sq.-ft. lower level. Surrounded by huge windows, it can add a rec room, fourth bedroom, full bath and tons of storage to make a home ideally suited to family living that much more livable.
lewys@mts.net
DETAILS
Builder: Sterling Homes
Address: 65 Brookstone Place, South Pointe
Model: The Sarasota
Size: 2,306 sq. ft.
Style: Two-storey
Bedrooms: three
Bathrooms: 2.5
Lot size: 54' x 118'
Lot cost: $126,063
Base price: $256,300
Price: $497,520 (includes lot)
Contact: Brenda Johnson, New Home Sales Consultant/Rancho Realty @ 296-9981




