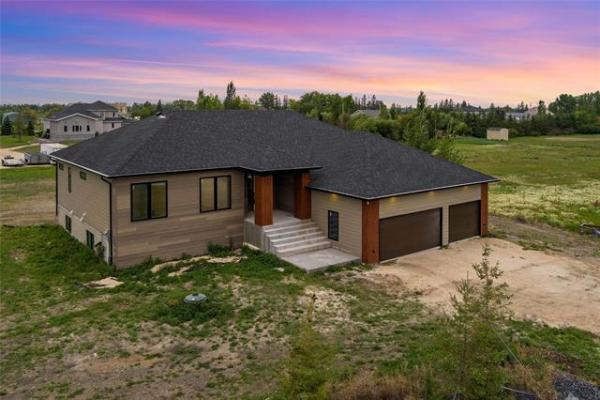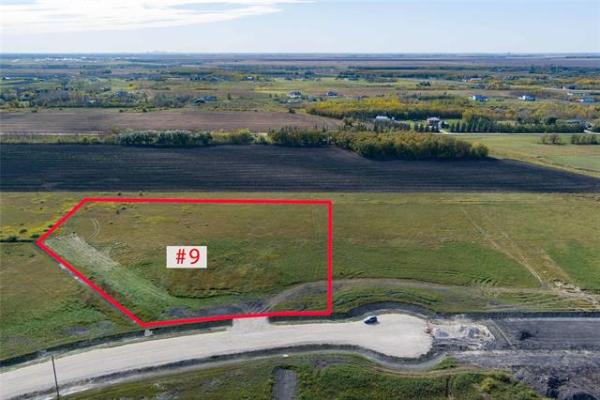




Not long ago, Qualico Homes introduced its Platinum Series of homes.
The intent behind the new line was simple, said Dale Penner, Qualico's single-family-homes sales manager.
"We wanted to create a series that offered a premiere selection of custom-style homes," he explained. "The concept was simple: to provide our customers with an option that enabled them to take their new home to another level -- a home appointed with today's design features and options that, when combined, make a home one-of-a-kind."
That concept has come to life in the form of 155 Blue Sun Dr., a two-storey show home with the moniker The Westminster. While the actual design isn't new -- it's four years old -- the amenities contained in the floor plan make it strikingly different.
"I would say that its enhanced finishing quality has made an already popular plan that much better," said Philip Musick, sales representative for 155 Blue Sun. "The response to this show home has been absolutely fantastic, if not overwhelming. People love the space, look and feel of the home. The finishes opened a lot of eyes -- they've transformed an already wonderful design into a cutting-edge home."
Already a versatile design encompassing 2,507 square feet spread out over two levels, The Westminster can be either a traditional or modern-style home depending on how clients want it finished. In the case of the show home, the finishes are rich throughout: maple hardwoods, black granite countertops, portobello maple cabinetry and well-placed infusions of tile.
Best of all, the gorgeous finishes are contained within an envelope that offers all kinds of space on both the main and upper levels.
"It's a design that can be as versatile as a customer wants it to be due to all the available space. Take the great room, for example," Musick said. "With the emphasis today being so much on casual entertainment, our designers created a huge area off the kitchen that was actually designed to be the dining room."
Like the dining room, the kitchen and family room benefit from another impressive design feature -- a rear wall of windows. The family room has been equipped with two large windows, while double doors -- with large vertical windows either side -- combine to bathe the dining room and kitchen in natural light. The double doors also provide seamless access to the future deck area.
"Not only do all the rich finishes look superb, but the floor plan enhances navigability. Wide aisles in the kitchen and just the sheer amount of space in the family room and dining room make it so easy to move around. The result is a versatile home that works equally well for entertaining or family life," Musick said.
That versatility is further enhanced by a collection of subtle yet significant design features, the most notable being a door off the kitchen that provides quick access to a wing that houses a powder room and handy main-floor laundry room. Additional function is brought to the kitchen via an eight-foot granite island and corner pantry. There's also a main-floor flex room off the foyer for added utility.
The Westminster's upper level contains four bedrooms and a four-piece bathroom thanks to the home's generous square footage.
"Perhaps the best feature of this home is that every square foot of space is put to good use," Musick said. "The second level's centre-hall design was conceived to accommodate large families. There's all kinds of room to move, and -- to the surprise of many people -- the kids' bedrooms are huge with double closets and massive windows that let in an abundance of light."
That said, the home's crown jewel is unquestionably the master suite.
"It's a genuine retreat with it being set well away from the other bedrooms. Not only is it a size unseen in a home with three other bedrooms upstairs, but it doesn't compromise the size of the kids' rooms. And when it comes to the ensuite, we don't call it that, we call it a spa room. Its chocolate-brown tile walls, beige tile floor, free-standing soaker tub, corner tile shower and floating vanity make it just that -- a spa."
Add another 800-plus square feet of space to develop downstairs, and you have a home that offers more than 3,000 square feet of space, style and exceptional value.
lewys@mts.net
DETAILS
Builder: Foxridge Homes
MODEL: The Westminster
Style: Two-storey
Size: 2,507 sq. ft.
Bedrooms: 4
Bathrooms: 2.5
Address: 155 Blue Sun Dr., Sage Creek
Lot Size: 46' x 120'
Lot Cost: $112,900
Base Price: $292,900
Price: $381,000
Contact: Philip Musick, new homes sales consultant, at 946-2740




