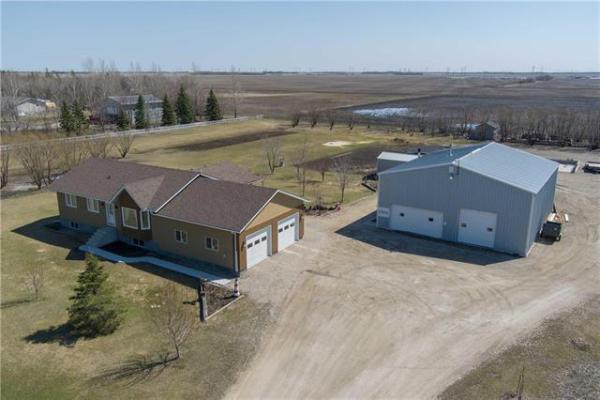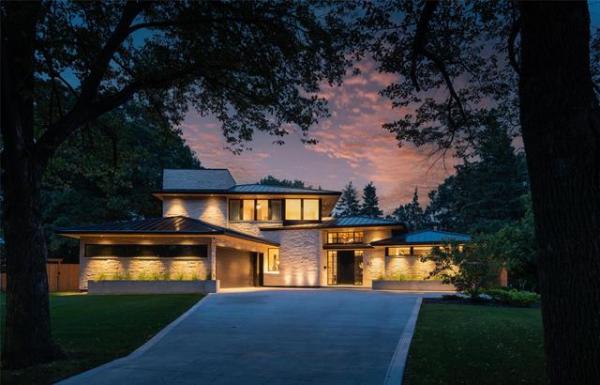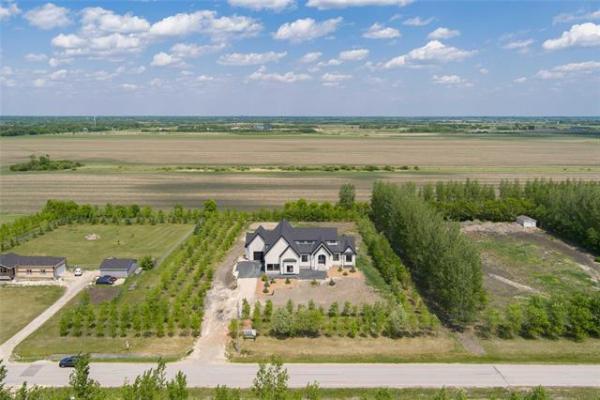


The moment Jason Arlt set his eyes on the lot at 172 North Town Rd. in Bridgwater Forest, he knew he had something special.
At the same time, he realized he and his design team at Arlt Homes were hence charged with the responsibility of taking advantage of the lot, which featured a wetland view with an expanse of pristine prairie land stretching away behind the water.
"The view is just so amazing," he said. "So one of the first things we did was design a walk-out basement. The idea behind it was to create a lower level that felt like an extension of the main level. We basically filled the home's rear wall with as much glass as possible on all levels to capture the view. The overall idea was to create a modern, yet warm home that was light and bright on all levels."
With a total of 3,550 square feet of livable space -- 2,410 sq. ft. through the main and second level, 1,140 sq. ft. downstairs -- the two-storey home is indeed highly livable.
"We really tried to think hard about how a family would live in the home," said Arlt. "With that in mind, we designed the home so it could be adapted to any needs a family has."
Consequently, 172 North Town was not only designed to be light and bright on all three levels, but spacious and well-finished. The main living area (a.k.a. the great room) essentially encapsulates the approach Arlt and his design team took to laying out the home. It's an area that's as striking as it is efficient.
"This is an area that families tend to spend a lot of time in, so we really took our time to think out the details of its design," he said. "To make the area light and bright, we put a bunch of large windows along the back wall, including a huge window that looks out over the wetlands. To increase the feeling of volume, we put an 18-foot ceiling in the family room and a nine-foot ceiling in the kitchen. I'm happy to say you never feel boxed in in this great room."
Style isn't lacking, either, though the finishes found throughout the great room are a tad unconventional.
"The finishing materials are definitely brighter than normal, yet they're still warm. We went with grey-washed oak hardwoods to lend a rustic look; I think they add warmth and interest. The cabinets are maple with a light yet warm portobello finish, and the counter tops are quartz, including a taupe quartz with silvery flecks on the (nine-foot) island and a white/grey quartz that surrounds the built-in cooktop across the way. Details like glass cabinets over the mini wet bar and stainless handles on the cabinets add a special look to the area, too."
Meanwhile, flow is excellent thanks to extra-wide aisles (Arlt said the kitchen was designed for more than one chef to be in it at a time), and eating space is plentiful thanks to seating for three at the island and a huge dinette area. There's also storage space aplenty with a double pantry surrounding the fridge, and a mudroom/laundry room off the kitchen's rear portion. The family room is spectacular with its soaring ceiling and ribbon-style fireplace set in taupe tile.
The bright, spacious feel continues on the home's upper level, which features a huge landing that's big enough to hold a computer desk or chair and lamp for a reading area; two windows set up high on the great room wall across the way add light -- and an elevated wetland view. Each of the three bedrooms is large, with the kids' rooms -- which come with walk-in closets -- being neatly separated by an extra-wide hallway.
Then, there's the secluded master suite.
"We're really happy with how it turned out," Arlt said. "It's big, but not too big, and the (south facing) view is simply gorgeous. I think people will love the ensuite, with its heated, off-white porcelain tile floor, free-standing (oval) soaker tub, six-foot tempered glass/tile shower, floating portobello vanity with double sinks set in granite and a good-sized walk-in closet. The freestanding tub is not only luxurious, but it also helps open up the area to make it feel more spacious."
Space, light and style are what characterize the home's walk-out lower level. Four massive windows along the rear wall allow sunlight to stream in freely and provide a ground level view of the wetlands and prairie out back. An entertainment/media area, fourth bedroom and full bath complete the home in bright, well-appointed -- and highly functional -- style.
"I think everything worked out really well. We use our show homes to test new ideas and products, and all our ideas have been well-received. The home is light, bright and livable -- just what a family on the go needs," he said.
lewys@mts.net
DETAILS
Builder: Arlt Homes
Style: Two-storey
Size: 2,410 sq. ft.
Bedrooms: 4 plus den
Bathrooms: 3.5
Address: 172 North Town Rd., Bridgwater Forest
Lot size: 48' x 112'
Lot price: $154,300
Price: $809,900 (including lot & GST)
Contact: Stewart Elston, Realty Executives Premiere @ 781-9999




