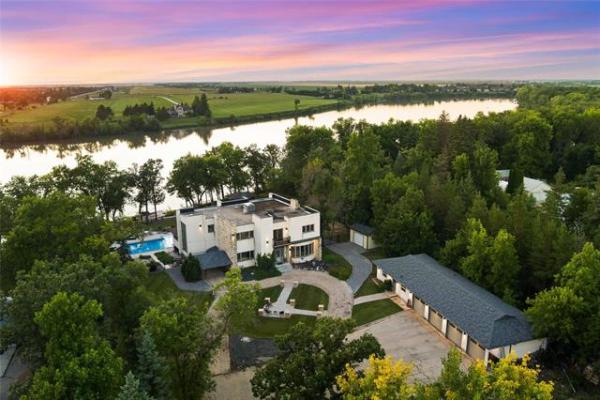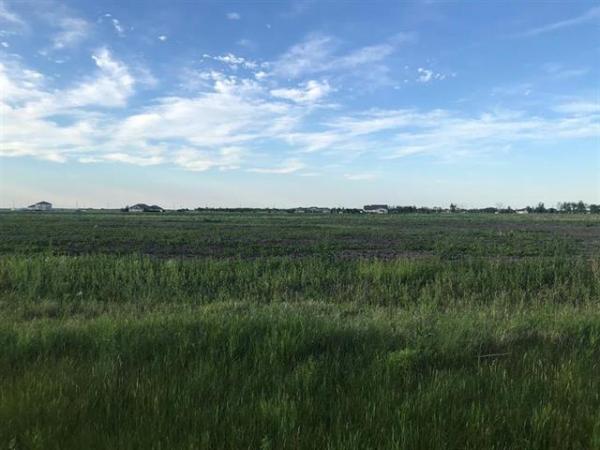



In the process of creating their newest home design, The Cottonwood, Qualico Homes' design team thought about what people enjoyed most in a home.
It didn't take long to arrive at a consensus.
"People love a lot of glass," said Qualico's single-family homes sales manager, Dale Penner. "And rightfully so. It allows all kinds of natural light to flow through a home, which makes for a nice, bright interior feel. They especially like it when a great room has all kinds of windows, which is why The Cottonwood's great room is surrounded by windows."
Add a soaring (18-foot) ceiling in the family room, and you have an irresistible combination, said Phillip Liang, sales representative for the 2,029-square-foot, two-storey show home at 218 John Angus Dr. in South Pointe.
"I love the design of the family room. Our designers placed more windows up high to bring in even more light," Liang said.
"Everyone who's visited the show home has commented on how bright the great room is. That's not only because of the windows up high, but because there are big windows on every wall. The (huge) dinette area is surrounded by windows, and there are more windows in the kitchen.
"It's an area that has a good feel to it. That's important, because that's where families are going to spend a lot of time."
The next objective was two-pronged: to design a floor plan for easy living and to finish the home in a distinct manner. It's obvious the designers thought a lot about the layout, because it works. Aisles in the island kitchen are sufficiently wide, and there's plenty of room to move in between the kitchen and dinette, then on into the family room. Whether entertaining or hanging out with family, congestion will not be an issue.
As for the finishes, Penner said the goal was to combine two design philosophies to create a distinct interior.
"I think the home is a real blend of traditional and contemporary designs," Penner said. "It's a flexible, open-concept design that flows well -- everything is where you need it to be.
"At the same time, the finishes are different from most homes. The (maple) cabinets and (laminate oak) flooring are a dark brown, while white Caesar Stone countertops and a (taupe) glass tile backsplash add contrast. There's lots of cabinet and counter space, too."
Liang noted the colour contrasts extend into the voluminous family room.
"The focal point of the space is a ribbon-style fireplace that people just love. It not only provides a different look, but it's also set in the same glass tile that was used for the backsplash in the kitchen. Dark maple shelving on either side frames it perfectly."
Several subtle but significant design features enhance the main level's livability. First, there's a compact wing off the kitchen that provides access to a back door with covered deck (great for barbecuing), powder room and good-size mud room that provides access to the two-car garage.
Next, thanks to a long, extra-wide foyer/hallway and an upper-level stairwell that's about four feet wide, ease of movement through the main level and up to the second storey is guaranteed, whether it's family or company. There's also a big room to the right of the foyer that could be used as a den, playroom or sitting room -- a welcome dash of utility.
Upstairs, utility and style merge seamlessly into an area comprised of three bedrooms, a four-piece bathroom and handy laundry room off the stairs across from the master suite. Aside from its obvious attributes -- good flow, ample room size and the added utility the laundry room brings to the mix -- the area, like the main level, is characterized by its brightness, which comes from the windows set up high in the family room and huge windows in all three bedrooms.
Fittingly, the master suite is the piece de resistance of the upper level. Entry is gained through double doors, behind which waits a large bedroom with a big, south-facing window.
The mid-size ensuite, which has been wired for sound, features a chocolate brown tile floor, soaker tub, four-foot shower and dark maple vanity with white Caesar Stone countertop. A mirrored bifold door cleverly hides a surprisingly large walk-in closet.
"There's also an option for a loft or fourth bedroom if it's needed upstairs," Liang said. "This home was designed to offer families the features necessary to meet today's varying lifestyle needs. The Cottonwood is a wonderful design that strikes an ideal balance between style and function."
Penner agreed.
"It's a very livable home," he said. "When you add another 738 square feet of livable space downstairs -- good for a rec room, bedroom, bathroom and storage -- this is a very functional, affordable family home."
lewys@mts.net
DETAILS
Builder: Qualico Homes
Style: Two-storey
Model: The Cottonwood
Size: 2,029 sq. ft.
Bedrooms: 3
Bathrooms: 2.5
Address: 218 John Angus Drive, South Pointe
Lot Size: 50' x 132'
Lot Price: $112,000
Price: $475,000 (including lot & GST)
Contact: Phillip Liang, Rancho Realty Services @ 946-2740




