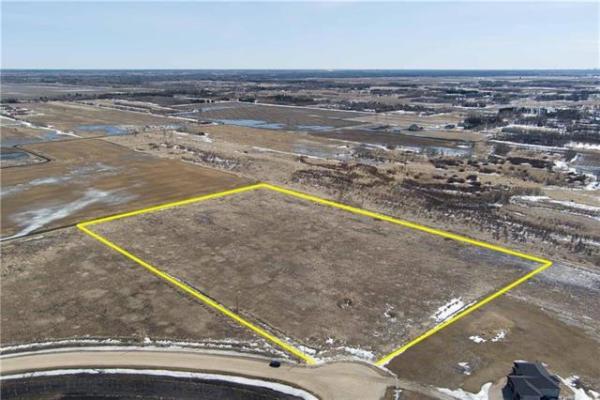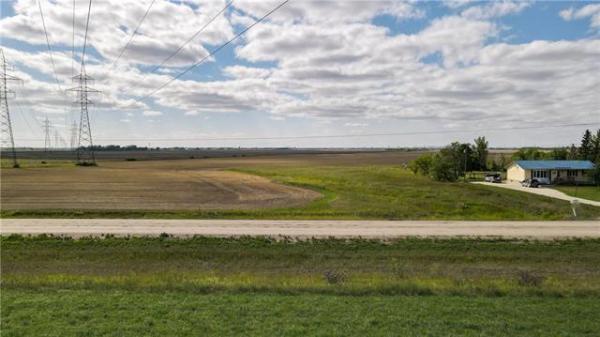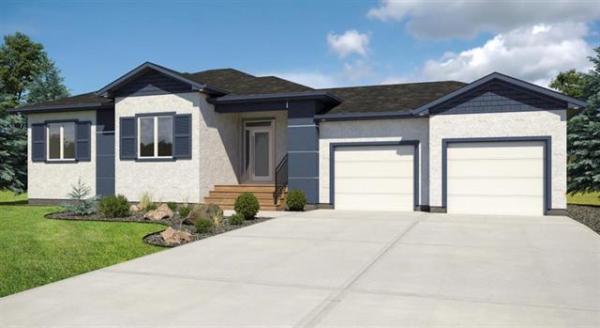
Extra-high cabinets that extend to the ceiling give an already striking island kitchen an extra touch of eye-catching style.

An entertainment unit with electric fireplace and a huge TV nook and a tray ceiling give the great room a subtle wow factor.

Thurston says everyone has loved the lavish walk-in closet with its centre storage island and abundance of built-in storage space.
Thurston says everyone has loved the lavish walk-in closet with its centre storage island and abundance of built-in storage space.

There’s no shortage of space, style or function in the well-designed main living area.

Designing a luxury home isn’t as simple as it might seem.
That’s because a builder must find a way to build in the luxury that would-be home buyers want without compromising livability.
The design team at Avanti Custom Homes successfully straddled the precarious line between fashion and function with the design of their new show home at 29 Curry Dr. in Headingley’s Taylor Farm, says Cheryl Thurston of Realty Executives First Choice.
“They went outside of the box with the design of this home, something that not many other builders do with luxury homes,” she says, adding that it’s easy to get too conservative when designing a high-end home. “It has plenty of wow factor, but it’s also practical at the same time.”
In other words, the 2,151 sq. ft. bungalow is the epitome of sensible style.
That theme starts the moment you step inside, says Thurston.
“An eight-foot front door leads into a big foyer that feels even bigger due to having the lower-level stairwell set next to it,” she notes. “Tempered glass inserts bordering it allow natural light to flow inside without interruption from a large window next to the front door and an oversized transom window on the side wall. Wood slat accents on the opposite wall add warmth.”
A five-foot-wide entrance then provides easy access to an exceptionally inviting main living area.
There, straight in front of you, is a great room with a 12-foot tray ceiling, a pair of near floor-to-ceiling windows — and a stunning entertainment unit.
“For something different, Avanti’s design team put an electric linear fireplace in a gorgeous blue/grey tile feature wall next to a huge TV nook with open shelving. The shelving and mantel tie in perfectly with the wood slat wall next to the foyer.”
More subtle wow factor was built into the kitchen, which was tucked away neatly to the left of the main living area’s entrance.
Centered around an eight-foot island that seats four, it comes with all the bells and whistles: quartz countertops, a smashing grey vertical tile backsplash, pantry with eight-foot, white-trimmed door that pops on gunmetal blue paint — and scads of striking white cabinets.
“The cabinets go all the way up to the ceiling, and really add to the look of the kitchen,” Thurston says. “Avanti’s design team listened to the feedback of people and implemented the idea. It made the kitchen look and function that much better.”
Then, there’s the eating area at the rear of the kitchen.
“Not only can it hold a table that can seat six to 10 guests, but the huge windows that surround it give it a wonderful, solarium-like feel. A patio door on its side wall also leads out to a huge, partially covered composite deck.”
She adds that the home’s layout is as impeccable as its finishes.
“The bedroom wings were split on the right side of the home to maximize privacy. A wing set to the right of the foyer has two hallways. One holds a two-piece bath that’s expressly for guests, plus a mudroom and a big, bright laundry room with a huge window and sink with a storage cabinet below.”
Turns out, the other hallway holds the secondary bedrooms, plus another space.
“They were put on either side of a Jack-and-Jill bathroom,” says Thurston. “Kids have their own bathroom to use any time they need it.”
Finally, the primary bedroom was set at the end of an eight-foot-long hallway behind the great room in its own ultra-private spot.
If only one word were allowed to describe it, that word would have to be lavish.
“It’s the total package,” she says. “The bedroom is spacious and naturally bright, the ensuite is the picture of luxury with its walk-in shower with dual shower heads and white vanity with quartz countertop and dual sinks, and the huge walk-in closet offers a center storage island and tons of built-in storage.”
Last — but certainly not least — there’s the home’s cavernous lower level.
“It comes with a structural wood floor and a high ceiling and is framed and insulated. With about 2,000 sq. ft. of livable space to develop, you can easily put in two more bedrooms, a bathroom, and a huge rec room.”
Thurston says the masterfully designed bungalow is perfect for families or downsizers.
“Versatility, style, and livability is its calling card. It’s a gorgeous yet practical home.”
lewys@mymts.net




